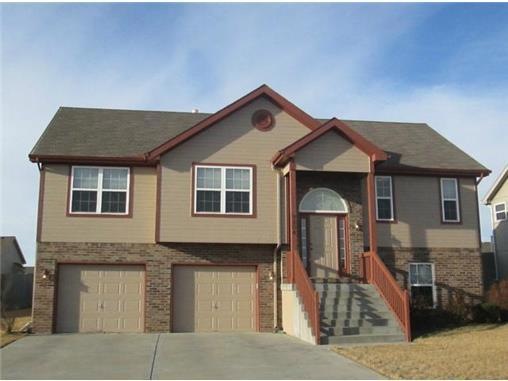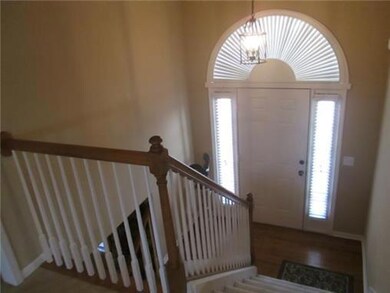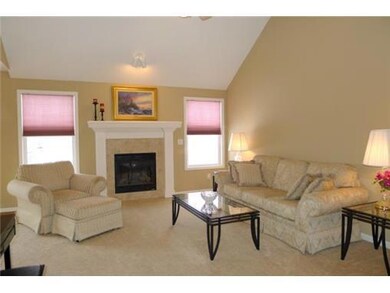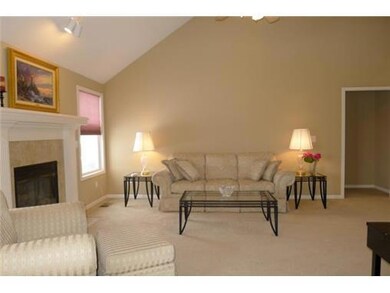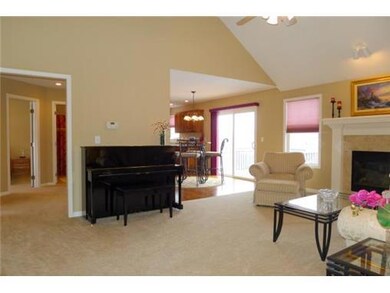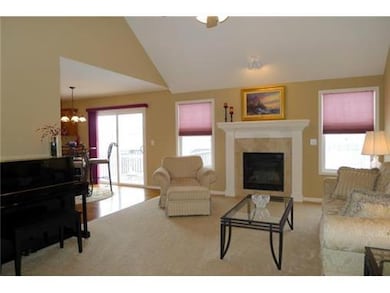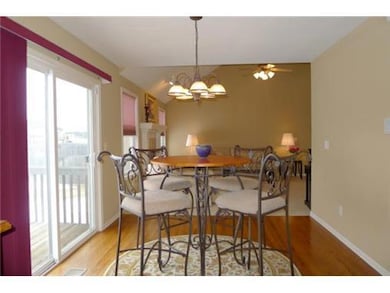
9204 N Holly St Kansas City, MO 64155
Fountain Hills NeighborhoodHighlights
- Deck
- Traditional Architecture
- Whirlpool Bathtub
- Vaulted Ceiling
- Wood Flooring
- Granite Countertops
About This Home
As of June 2025This home shows like new. Located in the popular FOUNTAIN HILLS neighborhood. Has a great yard, fenced on 3 sides with sprinkler system. Kitchen has large pantry (refrigerator stays) with beautiful hardwood floors, opens to living room. Intercom/sound system throughout. Large master bedroom - master bath has walk in closet, double vanity, whirlpool tub. Finished daylight LL w/ full bath. Garage is large with added storage area. Security system. This summer enjoy the neighborhood pool!
Last Agent to Sell the Property
Keller Williams KC North License #1999138554 Listed on: 02/04/2016

Home Details
Home Type
- Single Family
Est. Annual Taxes
- $2,385
Year Built
- Built in 2006
Lot Details
- Partially Fenced Property
- Level Lot
- Sprinkler System
HOA Fees
- $33 Monthly HOA Fees
Parking
- 2 Car Attached Garage
- Front Facing Garage
- Garage Door Opener
Home Design
- Traditional Architecture
- Split Level Home
- Composition Roof
- Board and Batten Siding
Interior Spaces
- Wet Bar: Hardwood, Carpet, Ceiling Fan(s), Double Vanity, Walk-In Closet(s), Whirlpool Tub, Cathedral/Vaulted Ceiling, Pantry, Fireplace
- Built-In Features: Hardwood, Carpet, Ceiling Fan(s), Double Vanity, Walk-In Closet(s), Whirlpool Tub, Cathedral/Vaulted Ceiling, Pantry, Fireplace
- Vaulted Ceiling
- Ceiling Fan: Hardwood, Carpet, Ceiling Fan(s), Double Vanity, Walk-In Closet(s), Whirlpool Tub, Cathedral/Vaulted Ceiling, Pantry, Fireplace
- Skylights
- Gas Fireplace
- Shades
- Plantation Shutters
- Drapes & Rods
- Great Room with Fireplace
- Combination Kitchen and Dining Room
- Laundry closet
- Finished Basement
Kitchen
- Electric Oven or Range
- Dishwasher
- Granite Countertops
- Laminate Countertops
- Disposal
Flooring
- Wood
- Wall to Wall Carpet
- Linoleum
- Laminate
- Stone
- Ceramic Tile
- Luxury Vinyl Plank Tile
- Luxury Vinyl Tile
Bedrooms and Bathrooms
- 3 Bedrooms
- Cedar Closet: Hardwood, Carpet, Ceiling Fan(s), Double Vanity, Walk-In Closet(s), Whirlpool Tub, Cathedral/Vaulted Ceiling, Pantry, Fireplace
- Walk-In Closet: Hardwood, Carpet, Ceiling Fan(s), Double Vanity, Walk-In Closet(s), Whirlpool Tub, Cathedral/Vaulted Ceiling, Pantry, Fireplace
- 3 Full Bathrooms
- Double Vanity
- Whirlpool Bathtub
- Hardwood
Home Security
- Home Security System
- Storm Doors
Outdoor Features
- Deck
- Enclosed patio or porch
Schools
- Barry Elementary School
- Platte City High School
Additional Features
- City Lot
- Forced Air Heating and Cooling System
Listing and Financial Details
- Assessor Parcel Number 13-207-00-03-7.00
Community Details
Overview
- Fountain Hills Subdivision
Recreation
- Community Pool
- Trails
Ownership History
Purchase Details
Home Financials for this Owner
Home Financials are based on the most recent Mortgage that was taken out on this home.Purchase Details
Home Financials for this Owner
Home Financials are based on the most recent Mortgage that was taken out on this home.Purchase Details
Home Financials for this Owner
Home Financials are based on the most recent Mortgage that was taken out on this home.Purchase Details
Home Financials for this Owner
Home Financials are based on the most recent Mortgage that was taken out on this home.Purchase Details
Home Financials for this Owner
Home Financials are based on the most recent Mortgage that was taken out on this home.Purchase Details
Home Financials for this Owner
Home Financials are based on the most recent Mortgage that was taken out on this home.Similar Homes in Kansas City, MO
Home Values in the Area
Average Home Value in this Area
Purchase History
| Date | Type | Sale Price | Title Company |
|---|---|---|---|
| Warranty Deed | -- | Secured Title | |
| Warranty Deed | -- | None Available | |
| Interfamily Deed Transfer | -- | None Available | |
| Warranty Deed | -- | Secured Title Of Kansas City | |
| Corporate Deed | -- | Source One Title | |
| Warranty Deed | -- | Source One Title |
Mortgage History
| Date | Status | Loan Amount | Loan Type |
|---|---|---|---|
| Open | $14,433 | No Value Available | |
| Open | $360,843 | FHA | |
| Previous Owner | $260,000 | New Conventional | |
| Previous Owner | $145,000 | New Conventional | |
| Previous Owner | $143,900 | Fannie Mae Freddie Mac | |
| Previous Owner | $139,900 | Purchase Money Mortgage |
Property History
| Date | Event | Price | Change | Sq Ft Price |
|---|---|---|---|---|
| 06/19/2025 06/19/25 | Sold | -- | -- | -- |
| 05/18/2025 05/18/25 | Pending | -- | -- | -- |
| 05/16/2025 05/16/25 | For Sale | $367,500 | +41.3% | $196 / Sq Ft |
| 06/09/2020 06/09/20 | Sold | -- | -- | -- |
| 04/29/2020 04/29/20 | Pending | -- | -- | -- |
| 04/28/2020 04/28/20 | Price Changed | $260,000 | +4.0% | $138 / Sq Ft |
| 04/28/2020 04/28/20 | For Sale | $250,000 | +25.0% | $133 / Sq Ft |
| 03/08/2016 03/08/16 | Sold | -- | -- | -- |
| 02/06/2016 02/06/16 | Pending | -- | -- | -- |
| 02/04/2016 02/04/16 | For Sale | $200,000 | -- | -- |
Tax History Compared to Growth
Tax History
| Year | Tax Paid | Tax Assessment Tax Assessment Total Assessment is a certain percentage of the fair market value that is determined by local assessors to be the total taxable value of land and additions on the property. | Land | Improvement |
|---|---|---|---|---|
| 2024 | $3,529 | $48,490 | -- | -- |
| 2023 | $3,504 | $48,490 | $0 | $0 |
| 2022 | $3,160 | $42,260 | $0 | $0 |
| 2021 | $3,176 | $42,256 | $7,600 | $34,656 |
| 2020 | $2,926 | $38,270 | $0 | $0 |
| 2019 | $2,865 | $38,270 | $0 | $0 |
| 2018 | $2,783 | $36,370 | $0 | $0 |
| 2017 | $2,624 | $36,370 | $6,650 | $29,720 |
| 2016 | $2,624 | $34,980 | $6,650 | $28,330 |
| 2015 | $2,621 | $34,980 | $6,650 | $28,330 |
| 2014 | $2,386 | $33,610 | $6,650 | $26,960 |
Agents Affiliated with this Home
-
Mollie Riss
M
Seller's Agent in 2025
Mollie Riss
Hills Real Estate
(816) 665-3509
2 in this area
56 Total Sales
-
Dawn Pointer

Buyer's Agent in 2025
Dawn Pointer
Dawn Pointer Homes, LLC
(816) 519-0346
1 in this area
58 Total Sales
-
Patty Russell

Seller's Agent in 2020
Patty Russell
Realty One Group Encompass-KC North
(816) 665-7731
83 Total Sales
-
Mike Gunselman

Buyer's Agent in 2020
Mike Gunselman
Keller Williams KC North
(816) 605-5545
201 Total Sales
-
Ben Carter
B
Seller's Agent in 2016
Ben Carter
Keller Williams KC North
(302) 360-0300
151 Total Sales
Map
Source: Heartland MLS
MLS Number: 1974268
APN: 13-207-00-03-007.00
- 9209 N Mulberry Ave
- 9115 N Holly St
- 1504 NW 92nd Terrace
- 1037 NW 91st Terrace
- 1026 NW 94th Terrace
- 9415 N Jarboe Ct
- 9424 N Belleview Ave
- 1238 NW 94th Terrace
- 9408 N Liberty St
- 1020 NW 95th Terrace
- 1028 NW 95th Terrace
- 1100 NW 95th Terrace
- 1112 NW 95th Terrace
- 2124 NW 95th St
- 705 NW 88th Terrace
- 8724 N Jefferson St
- 10709 N Bell St
- 9418 N Harden Ave
- 2201 NW 94th St
- 8500 N Baughman Rd
