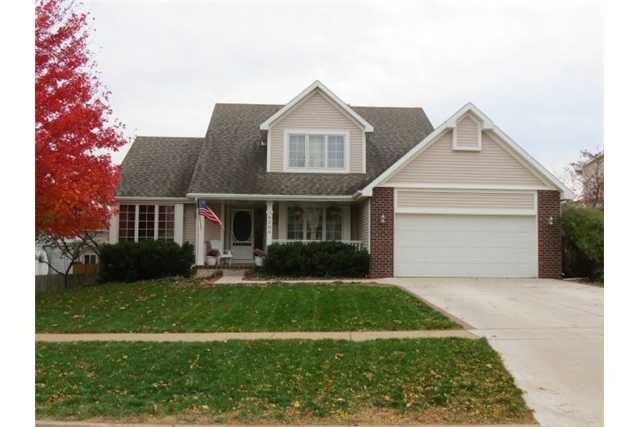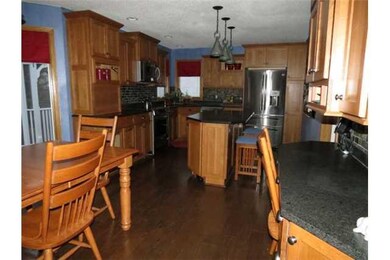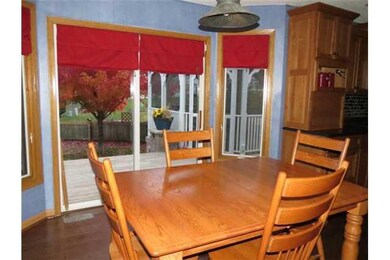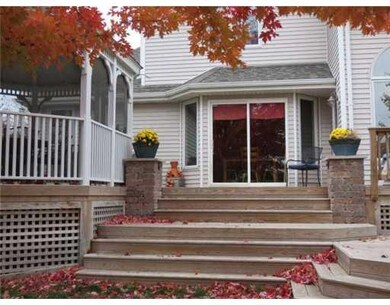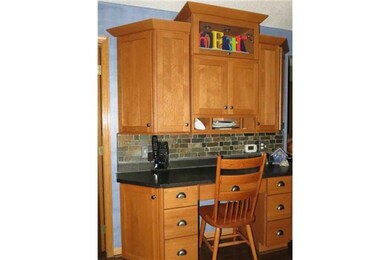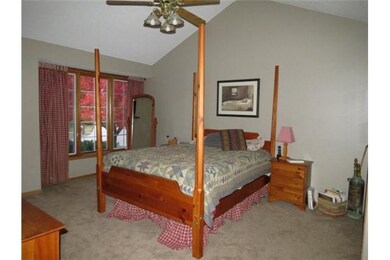
9204 Oakridge Place Johnston, IA 50131
Southwest Johnston NeighborhoodEstimated Value: $372,000 - $436,000
Highlights
- Wood Flooring
- Main Floor Primary Bedroom
- Mud Room
- Summit Middle School Rated A-
- 1 Fireplace
- Formal Dining Room
About This Home
As of February 2014Walk to award-winning Johnston schools (Horizon, Summit) from this charming 2600+ square foot, 4 bedroom home on a quiet street located in the Greenwood Hills neighborhood. Enjoy family meals in the custom eat-in kitchen, complete with quartersawn oak cabinets, granite, hardwood, large island, and stainless appliances. Relax in the intimate, fenced backyard with custom, multi-level deck, screened gazebo and mature trees, or play in the flat, wide-open side yard. Open plan, daylight basement, two-car attached garage on almost 1/3 acre lot. High-ceiling great room with open staircase and wood-burning fireplace. Vaulted first-floor master suite, walk-in closet and whirlpool tub. Mud room! Finished basement with rec room/playroom and large workshop. Move-in condition.
Home Details
Home Type
- Single Family
Est. Annual Taxes
- $4,783
Year Built
- Built in 1998
Lot Details
- 0.32 Acre Lot
- Property is zoned R1-60
Home Design
- Brick Exterior Construction
- Asphalt Shingled Roof
- Vinyl Siding
Interior Spaces
- 1,876 Sq Ft Home
- 1.5-Story Property
- 1 Fireplace
- Screen For Fireplace
- Shades
- Mud Room
- Family Room Downstairs
- Formal Dining Room
- Laundry on main level
Kitchen
- Eat-In Kitchen
- Stove
- Microwave
- Dishwasher
Flooring
- Wood
- Carpet
- Vinyl
Bedrooms and Bathrooms
- 4 Bedrooms | 1 Primary Bedroom on Main
Basement
- Partial Basement
- Natural lighting in basement
Home Security
- Home Security System
- Fire and Smoke Detector
Parking
- 2 Car Attached Garage
- Driveway
Utilities
- Forced Air Heating and Cooling System
- Cable TV Available
Listing and Financial Details
- Assessor Parcel Number 24100523091341
Ownership History
Purchase Details
Home Financials for this Owner
Home Financials are based on the most recent Mortgage that was taken out on this home.Purchase Details
Home Financials for this Owner
Home Financials are based on the most recent Mortgage that was taken out on this home.Purchase Details
Home Financials for this Owner
Home Financials are based on the most recent Mortgage that was taken out on this home.Similar Homes in Johnston, IA
Home Values in the Area
Average Home Value in this Area
Purchase History
| Date | Buyer | Sale Price | Title Company |
|---|---|---|---|
| Roberts Christopher J | $255,000 | None Available | |
| Hoekstra John Charles | $185,000 | -- | |
| Regency Builders Inc | $26,000 | -- |
Mortgage History
| Date | Status | Borrower | Loan Amount |
|---|---|---|---|
| Open | Roberts Christopher J | $65,789 | |
| Open | Roberts Christopher J | $245,219 | |
| Closed | Roberts Christopher J | $246,489 | |
| Closed | Roberts Christopher J | $250,381 | |
| Previous Owner | Hoekstra John Charles | $215,130 | |
| Previous Owner | Hoekstra John C | $50,000 | |
| Previous Owner | Hoekstra John Charles | $155,000 |
Property History
| Date | Event | Price | Change | Sq Ft Price |
|---|---|---|---|---|
| 02/20/2014 02/20/14 | Sold | $255,000 | -1.9% | $136 / Sq Ft |
| 02/20/2014 02/20/14 | Pending | -- | -- | -- |
| 11/07/2013 11/07/13 | For Sale | $259,900 | -- | $139 / Sq Ft |
Tax History Compared to Growth
Tax History
| Year | Tax Paid | Tax Assessment Tax Assessment Total Assessment is a certain percentage of the fair market value that is determined by local assessors to be the total taxable value of land and additions on the property. | Land | Improvement |
|---|---|---|---|---|
| 2024 | $6,888 | $421,100 | $83,500 | $337,600 |
| 2023 | $6,392 | $421,100 | $83,500 | $337,600 |
| 2022 | $7,140 | $344,100 | $70,300 | $273,800 |
| 2021 | $7,234 | $344,100 | $70,300 | $273,800 |
| 2020 | $7,110 | $332,000 | $67,200 | $264,800 |
| 2019 | $6,842 | $332,000 | $67,200 | $264,800 |
| 2018 | $6,664 | $296,900 | $59,000 | $237,900 |
| 2017 | $6,088 | $296,900 | $59,000 | $237,900 |
| 2016 | $5,956 | $266,700 | $52,400 | $214,300 |
| 2015 | $5,956 | $266,700 | $52,400 | $214,300 |
| 2014 | $5,652 | $250,200 | $48,400 | $201,800 |
Agents Affiliated with this Home
-
June Mackay

Seller's Agent in 2014
June Mackay
Stevens Realty
(515) 306-1118
2 in this area
124 Total Sales
-
Marcia Munger

Buyer's Agent in 2014
Marcia Munger
Keller Williams Realty GDM
(515) 321-6607
4 in this area
205 Total Sales
Map
Source: Des Moines Area Association of REALTORS®
MLS Number: 427319
APN: 241-00523091341
- 9016 NW Windsor Dr
- 9012 NW Windsor Dr
- 9015 NW Windsor Dr
- 9013 Timberwood Dr
- 5809 NW 92nd Ct
- 9012 Timberwood Dr
- 9021 Timberwood Dr
- 9017 Timberwood Dr
- 9009 Timberwood Dr
- 9008 Timberwood Dr
- 9005 Timberwood Dr
- 9004 Timberwood Dr
- 9001 Timberwood Dr
- 9016 Timberwood Dr
- 8913 Highland Oaks Dr
- 5825 NW 93rd St
- 9217 Ridgeview Dr
- 9001 Windsor Pkwy Unit 103
- 9001 Windsor Pkwy Unit 102
- 5501 NW 93rd St
- 9204 Oakridge Place
- 5739 NW 92nd St
- 9200 Oakridge Place
- 5729 NW 92nd St
- 9118 Oakridge Place
- 5768 NW 92nd St
- 9203 Oakridge Place
- 9207 Oakridge Place
- 9125 Oakridge Place
- 9211 Oakridge Place
- 9114 Oakridge Place
- 5752 NW 92nd St
- 5760 NW 92nd St
- 9117 NW Windsor Dr
- 9121 Oakridge Place
- 9125 NW Windsor Dr
- 5736 NW 92nd St
- 5713 NW 92nd St
- 9117 Oakridge Place
