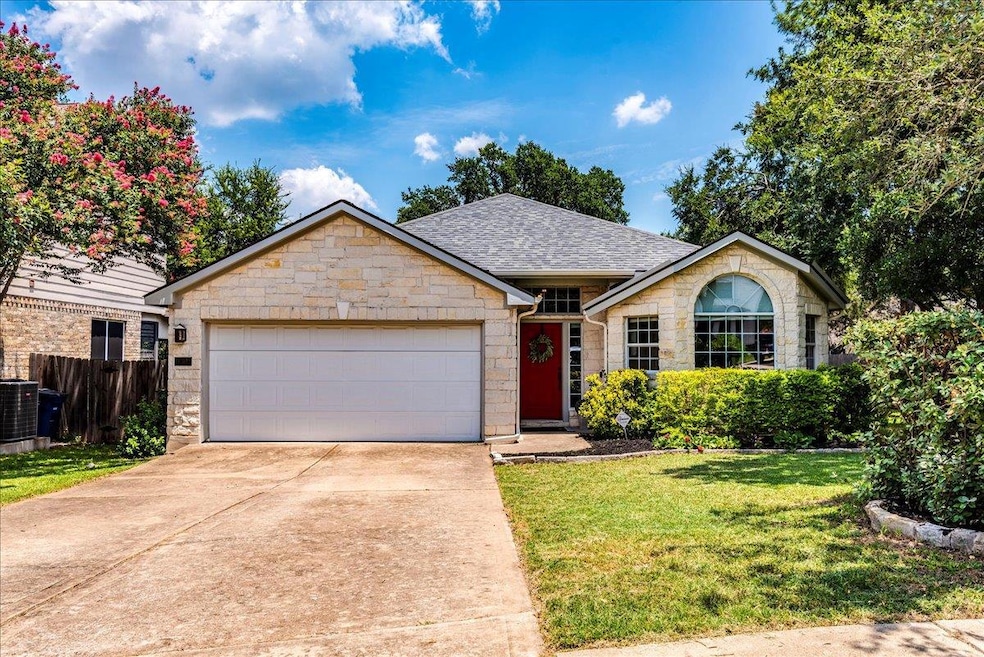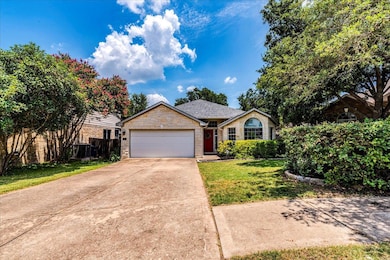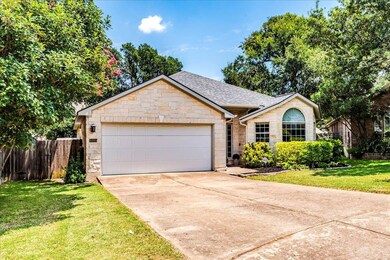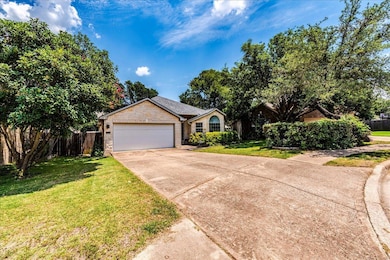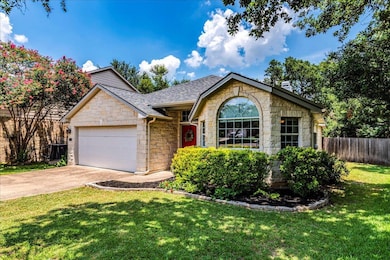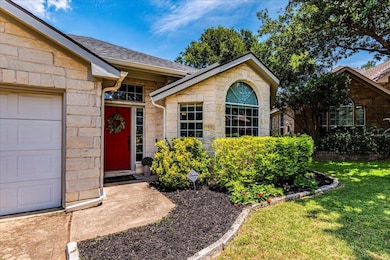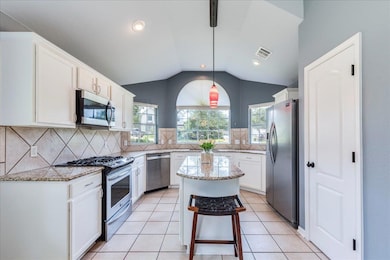9205 Rock Castle Cove Austin, TX 78749
Circle C Ranch NeighborhoodHighlights
- Wooded Lot
- Wood Flooring
- Private Yard
- Mills Elementary School Rated A
- High Ceiling
- Neighborhood Views
About This Home
Welcome home to this well-kept, charming 1-story on a quiet cul-de-sac just off MoPac south of downtown. Enjoy the comfort of hickory wood floors, stainless steel kitchen appliances, granite countertops, and high ceilings, with GREAT natural light. The open floorplan is great for everyday living AND entertaining. Head out back to the tranquil, fenced yard with natural shade trees and lovely, low-maintenance landscaping. Super convenient location--a quick walk/ride to Mills Elementary, Starbucks, and HEB (only 3 minutes by car!), and only a hair further to hop on MoPac and head downtown! READY NOW!
Last Listed By
Pure Realty Brokerage Phone: (512) 944-8553 License #0667574 Listed on: 06/03/2025

Home Details
Home Type
- Single Family
Est. Annual Taxes
- $8,822
Year Built
- Built in 2001
Lot Details
- 7,144 Sq Ft Lot
- Cul-De-Sac
- West Facing Home
- Wood Fence
- Level Lot
- Sprinkler System
- Wooded Lot
- Private Yard
Parking
- 2 Car Attached Garage
- Front Facing Garage
Home Design
- Slab Foundation
- Composition Roof
- Masonry Siding
- Stone Veneer
Interior Spaces
- 1,863 Sq Ft Home
- 1-Story Property
- Wired For Sound
- Bookcases
- Crown Molding
- High Ceiling
- Ceiling Fan
- Gas Log Fireplace
- Blinds
- Entrance Foyer
- Living Room with Fireplace
- Dining Area
- Neighborhood Views
- Dryer
Kitchen
- Breakfast Area or Nook
- Built-In Oven
- Gas Cooktop
- Microwave
- Dishwasher
- Stainless Steel Appliances
- Kitchen Island
- Disposal
Flooring
- Wood
- Tile
Bedrooms and Bathrooms
- 3 Main Level Bedrooms
- Walk-In Closet
- 2 Full Bathrooms
- Double Vanity
- Garden Bath
- Walk-in Shower
Schools
- Mills Elementary School
- Gorzycki Middle School
- Bowie High School
Additional Features
- Covered patio or porch
- Central Heating and Cooling System
Listing and Financial Details
- Security Deposit $2,950
- Tenant pays for all utilities
- The owner pays for association fees
- 12 Month Lease Term
- $65 Application Fee
- Assessor Parcel Number 04183606220000
- Tax Block 27
Community Details
Overview
- Property has a Home Owners Association
- Village At Western Oaks Subdivision
Amenities
- Common Area
Recreation
- Community Playground
- Park
Map
Source: Unlock MLS (Austin Board of REALTORS®)
MLS Number: 1520626
APN: 465388
- 6205 York Bridge Cir
- 8909 Lomita Verde Ct
- 5515 Davis Ln Unit 32
- 5515 Davis Ln Unit 84
- 5705 Marchmont Ln
- 5929 Mesa Verde Cir
- 9013 Lantana Way
- 0 W Slaughter Ln
- 8701 Escarpment Blvd Unit 73
- 5357 Austral Loop
- 5405 Hitcher Bend
- 9417 Hopeland Dr
- 9123 La Siesta Bend
- 6305 Carrington Dr
- 4721 Tello Path
- 4713 Ramies Run
- 4712 Ramies Run
- 5302 Austral Loop
- 6200 La Naranja Ln
- 6005 Blanco River Pass
