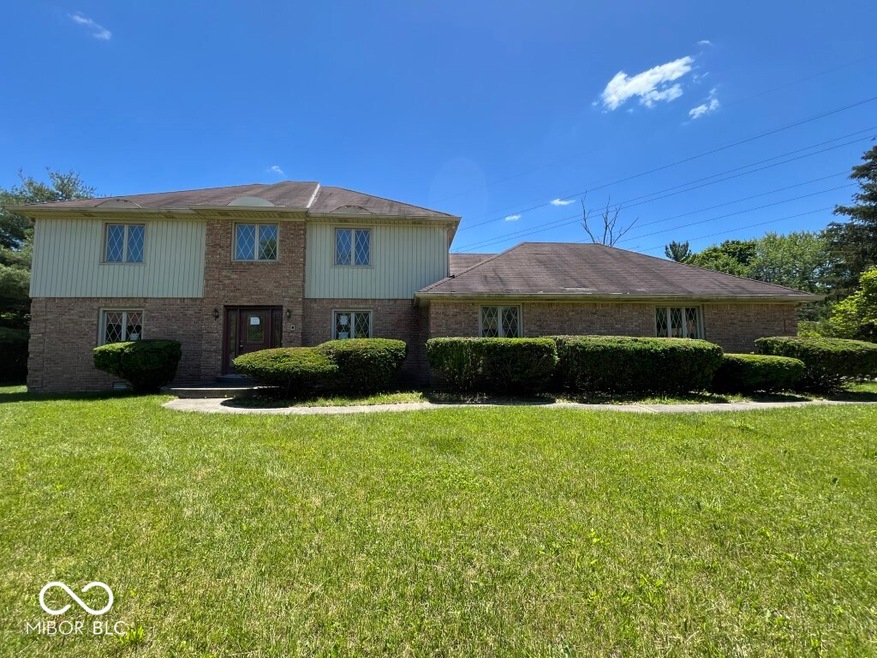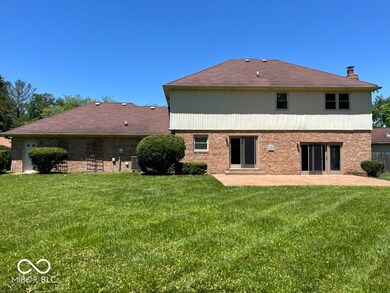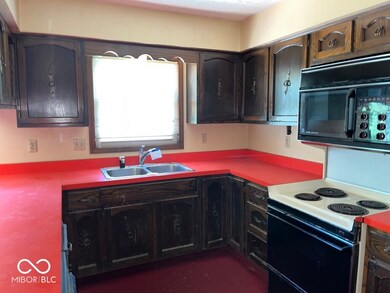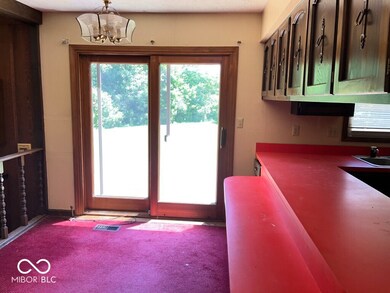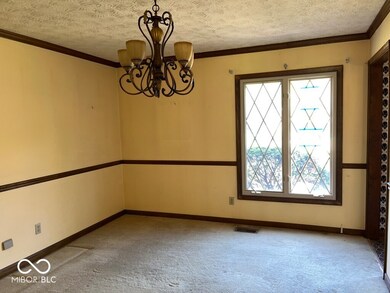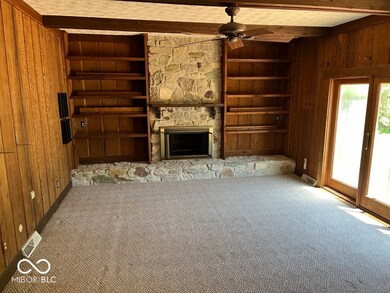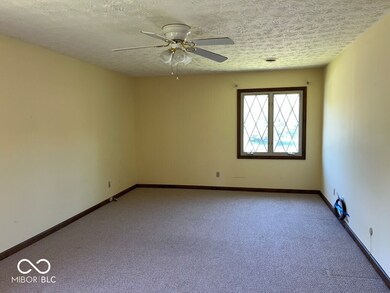
9205 Selkirk Ct Indianapolis, IN 46260
Saint Vincent-Greenbriar NeighborhoodHighlights
- Traditional Architecture
- 1 Fireplace
- Forced Air Heating System
- North Central High School Rated A-
- 2 Car Attached Garage
- Combination Kitchen and Dining Room
About This Home
As of November 2024Check out this 4 bedroom, 2.5 bath home located in the highly rated Washington Township School District! This home provides a peaceful and welcoming environment while remaining conveniently close to local amenities, highways, schools and parks!
Last Agent to Sell the Property
RE/MAX At The Crossing Brokerage Email: kelly.wood@remax.net License #RB14036955 Listed on: 05/31/2024

Last Buyer's Agent
Norris Teeters Jr.
RE/MAX At The Crossing

Home Details
Home Type
- Single Family
Year Built
- Built in 1975
HOA Fees
- $66 Monthly HOA Fees
Parking
- 2 Car Attached Garage
Home Design
- Traditional Architecture
- Brick Exterior Construction
- Vinyl Siding
Interior Spaces
- 2-Story Property
- 1 Fireplace
- Combination Kitchen and Dining Room
- Crawl Space
- Attic Access Panel
Flooring
- Carpet
- Vinyl
Bedrooms and Bathrooms
- 4 Bedrooms
Schools
- Spring Mill Elementary School
- Northview Middle School
- North Central High School
Additional Features
- 0.35 Acre Lot
- Forced Air Heating System
Community Details
- Association fees include clubhouse, parkplayground, tennis court(s)
- Williston Green Subdivision
- The community has rules related to covenants, conditions, and restrictions
Listing and Financial Details
- Tax Lot 59
- Assessor Parcel Number 490315110017000800
- Seller Concessions Offered
Ownership History
Purchase Details
Home Financials for this Owner
Home Financials are based on the most recent Mortgage that was taken out on this home.Purchase Details
Similar Homes in Indianapolis, IN
Home Values in the Area
Average Home Value in this Area
Purchase History
| Date | Type | Sale Price | Title Company |
|---|---|---|---|
| Special Warranty Deed | $294,000 | Title Clearing & Escrow | |
| Sheriffs Deed | $385,000 | None Listed On Document |
Mortgage History
| Date | Status | Loan Amount | Loan Type |
|---|---|---|---|
| Previous Owner | $235,200 | New Conventional | |
| Previous Owner | $337,500 | FHA | |
| Previous Owner | $97,729 | New Conventional | |
| Previous Owner | $50,000 | Credit Line Revolving |
Property History
| Date | Event | Price | Change | Sq Ft Price |
|---|---|---|---|---|
| 07/12/2025 07/12/25 | For Sale | $424,990 | 0.0% | $160 / Sq Ft |
| 06/26/2025 06/26/25 | Pending | -- | -- | -- |
| 06/25/2025 06/25/25 | Price Changed | $424,990 | -5.6% | $160 / Sq Ft |
| 06/12/2025 06/12/25 | For Sale | $449,990 | +53.1% | $169 / Sq Ft |
| 11/26/2024 11/26/24 | Sold | $294,000 | -2.0% | $111 / Sq Ft |
| 09/30/2024 09/30/24 | Pending | -- | -- | -- |
| 09/05/2024 09/05/24 | Price Changed | $299,900 | -3.2% | $113 / Sq Ft |
| 08/04/2024 08/04/24 | Price Changed | $309,900 | -4.6% | $117 / Sq Ft |
| 07/02/2024 07/02/24 | Price Changed | $324,900 | -4.4% | $122 / Sq Ft |
| 05/31/2024 05/31/24 | For Sale | $339,900 | -- | $128 / Sq Ft |
Tax History Compared to Growth
Tax History
| Year | Tax Paid | Tax Assessment Tax Assessment Total Assessment is a certain percentage of the fair market value that is determined by local assessors to be the total taxable value of land and additions on the property. | Land | Improvement |
|---|---|---|---|---|
| 2024 | $4,688 | $356,300 | $61,600 | $294,700 |
| 2023 | $4,688 | $352,900 | $61,600 | $291,300 |
| 2022 | $4,404 | $352,900 | $61,600 | $291,300 |
| 2021 | $3,952 | $287,100 | $33,500 | $253,600 |
| 2020 | $3,595 | $276,500 | $33,500 | $243,000 |
| 2019 | $3,236 | $265,200 | $33,500 | $231,700 |
| 2018 | $2,891 | $242,500 | $33,500 | $209,000 |
| 2017 | $2,777 | $235,900 | $33,500 | $202,400 |
| 2016 | $2,665 | $242,300 | $33,500 | $208,800 |
| 2014 | $2,234 | $223,000 | $33,500 | $189,500 |
| 2013 | $2,248 | $216,500 | $33,500 | $183,000 |
Agents Affiliated with this Home
-
James Robinson

Seller's Agent in 2025
James Robinson
eXp Realty, LLC
(317) 843-0011
1 in this area
218 Total Sales
-
Kelly Wood

Seller's Agent in 2024
Kelly Wood
RE/MAX At The Crossing
(317) 753-6656
1 in this area
182 Total Sales
-
N
Buyer's Agent in 2024
Norris Teeters Jr.
RE/MAX
Map
Source: MIBOR Broker Listing Cooperative®
MLS Number: 21982488
APN: 49-03-15-110-017.000-800
- 958 Tamarack Circle Dr N
- 9265 Tamarack Dr
- 9080 Pickwick Dr
- 9411 Forgotten Creek Dr
- 9334 Forgotten Creek Dr
- 1411 Misty Ln
- 1310 Kings Cove Ct
- 8661 Williamshire Dr W
- 450 W 93rd St
- 8649 Cricket Tree Ln
- 8651 Emerald Ln
- 9650 Copley Dr
- 8627 Emerald Ln
- 9011 Dunsmuir Dr
- 1663 Cloister Dr
- 9510 Copley Dr
- 1054 Carters Grove
- 1150 Canterbury Ct Unit D
- 9036 Buckeye Ct
- 8528 Quail Hollow Rd
