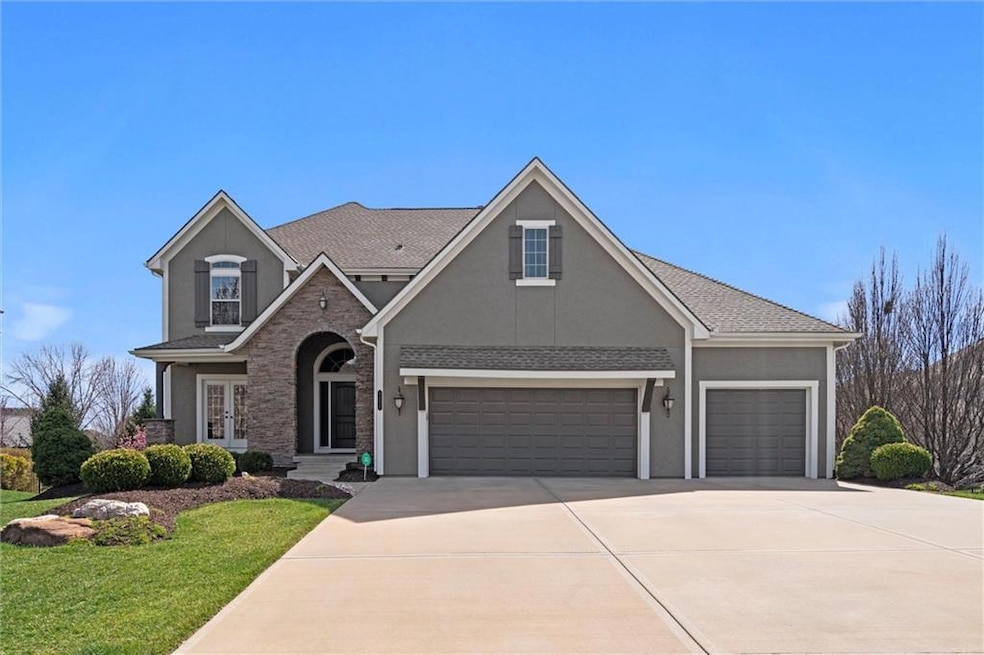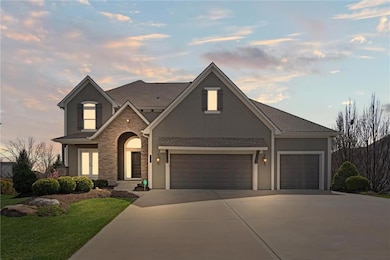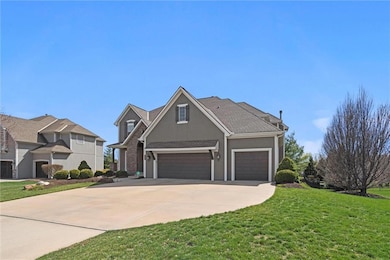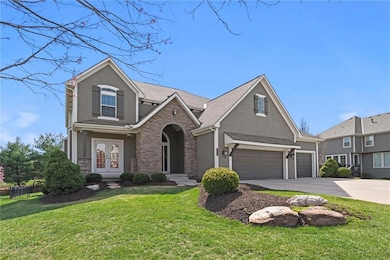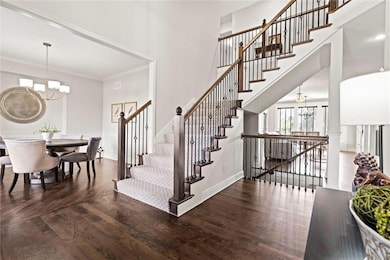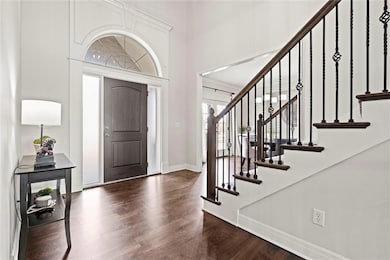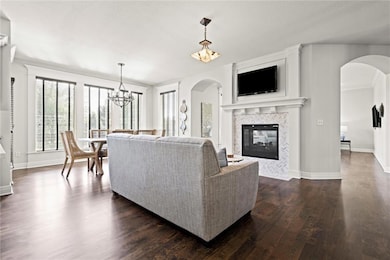
9205 W 158th St Overland Park, KS 66221
South Overland Park NeighborhoodHighlights
- Family Room with Fireplace
- Recreation Room
- Wood Flooring
- Cedar Hills Elementary School Rated A+
- Traditional Architecture
- Main Floor Bedroom
About This Home
As of April 2025Welcome to your dream home in the highly sought after Overland Park neighborhood of Wilshire Farms!This breathtaking two-story masterpiece blends timeless elegance with modern comfort, offering everything you need for years of new memories. Inside you'll instantly feel the wow factor—greeted by the grand ceilings and an open-concept layout. Newly finished hardwood floors flow throughout a sunlit main level living space. The gourmet kitchen is a showstopper—sleek granite and quartz countertops, beautiful marble backsplash, an over-sized island with additional seating, top-tier stainless appliances any home chef would adore. You'll enjoy your walk-in pantry and convenient butler's pantry with wine fridge. Entertain in either your formal dining room or in your kitchen/dining combo! Don't forget to checkout your main level bedroom and full bathroom! Upstairs, the primary suite is your own private escape—spend your mornings enjoying the oversized bedroom and attached sitting room with cozy fireplace. Your primary ensuite offers a spa-inspired vibe, boasting dual vanities with quartz countertops, an oversized soaking tub, and a walk-in shower that feels like a daily luxury. In addition to a bedroom level laundry room there are three more oversized bedrooms offering everyone their own space.Enjoy your finished, walkout basement that boasts a full wet bar, a bonus living area, the 6th bedroom and 5th full bathroom. Brand New Carpet throughout the basement! This additional living area is great for hosting game nights or cozy movie marathons. Outside, the sprawling backyard meets a peaceful, mature tree line—ideal for summer BBQs or just enjoying the serene setting. Don't miss your enclosed covered deck that's newly stained!Nestled in Wilshire Farms, you’re just minutes away from parks, shopping, and dining. Located in Award Winning Blue Valley School District!! All appliances stay!! This isn’t just a house—it’s where your next chapter begins. Welcome Home!
Last Agent to Sell the Property
EXP Realty LLC Brokerage Phone: 816-244-9970 License #2016043632

Home Details
Home Type
- Single Family
Est. Annual Taxes
- $1,026
Year Built
- Built in 2010
Lot Details
- 0.34 Acre Lot
- Aluminum or Metal Fence
HOA Fees
- $107 Monthly HOA Fees
Parking
- 3 Car Attached Garage
Home Design
- Traditional Architecture
- Composition Roof
Interior Spaces
- 2-Story Property
- Wet Bar
- Ceiling Fan
- Family Room with Fireplace
- 2 Fireplaces
- Family Room Downstairs
- Living Room with Fireplace
- Sitting Room
- Formal Dining Room
- Recreation Room
- Finished Basement
- Basement Fills Entire Space Under The House
- Laundry Room
Kitchen
- Eat-In Kitchen
- Dishwasher
- Kitchen Island
Flooring
- Wood
- Carpet
- Tile
Bedrooms and Bathrooms
- 6 Bedrooms
- Main Floor Bedroom
- Walk-In Closet
- 5 Full Bathrooms
Schools
- Cedar Hills Elementary School
- Blue Valley West High School
Utilities
- Forced Air Heating and Cooling System
Community Details
- Wilshire Farms Homes Association, Inc Association
- Wilshire Farms Subdivision
Listing and Financial Details
- Assessor Parcel Number NP90990000 0284
- $500 special tax assessment
Ownership History
Purchase Details
Home Financials for this Owner
Home Financials are based on the most recent Mortgage that was taken out on this home.Purchase Details
Purchase Details
Purchase Details
Map
Similar Homes in the area
Home Values in the Area
Average Home Value in this Area
Purchase History
| Date | Type | Sale Price | Title Company |
|---|---|---|---|
| Deed | -- | First American Title | |
| Deed | -- | First American Title | |
| Warranty Deed | -- | First American Title Ins Co | |
| Warranty Deed | -- | First American Title Ins Co | |
| Warranty Deed | -- | Mid America Title Co Inc |
Mortgage History
| Date | Status | Loan Amount | Loan Type |
|---|---|---|---|
| Open | $573,000 | New Conventional | |
| Closed | $573,000 | New Conventional | |
| Previous Owner | $175,000 | New Conventional |
Property History
| Date | Event | Price | Change | Sq Ft Price |
|---|---|---|---|---|
| 04/28/2025 04/28/25 | Sold | -- | -- | -- |
| 03/29/2025 03/29/25 | Pending | -- | -- | -- |
| 03/27/2025 03/27/25 | For Sale | $900,000 | -- | $189 / Sq Ft |
Tax History
| Year | Tax Paid | Tax Assessment Tax Assessment Total Assessment is a certain percentage of the fair market value that is determined by local assessors to be the total taxable value of land and additions on the property. | Land | Improvement |
|---|---|---|---|---|
| 2024 | $10,026 | $96,980 | $21,580 | $75,400 |
| 2023 | $9,526 | $91,080 | $21,580 | $69,500 |
| 2022 | $8,366 | $78,591 | $21,580 | $57,011 |
| 2021 | $8,195 | $73,301 | $17,252 | $56,049 |
| 2020 | $8,233 | $73,129 | $14,993 | $58,136 |
| 2019 | $8,555 | $74,370 | $13,036 | $61,334 |
| 2018 | $8,125 | $69,230 | $13,036 | $56,194 |
| 2017 | $7,976 | $66,746 | $13,036 | $53,710 |
| 2016 | $7,820 | $65,389 | $13,036 | $52,353 |
| 2015 | $7,776 | $64,711 | $11,553 | $53,158 |
| 2013 | -- | $55,904 | $11,553 | $44,351 |
Source: Heartland MLS
MLS Number: 2532597
APN: NP90990000-0284
- 9328 W 156th Place
- 8701 W 157th St
- 15628 Slater St
- 9419 W 157th Ct
- 16021 Grandview St
- 9109 W 161st St
- 9450 W 158th Terrace
- 8515 W 156th Terrace
- 15590 Antioch Rd
- 15802 Lowell Ln
- 9319 W 168th Terrace
- 9301 W 168th Terrace
- 15450 Antioch Rd
- 9500 W 162nd St
- 9501 W 162nd St
- 7865 W 156th Place
- 15349 Carter Rd
- 15841 Shawnee Dr
- 15526 Shawnee Dr
- 15525 Switzer Rd
