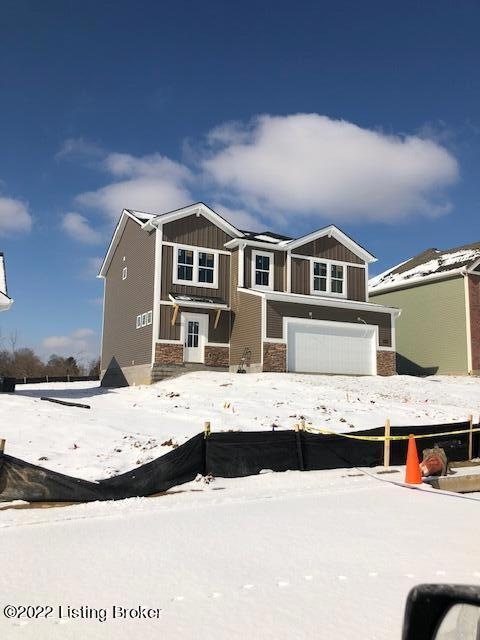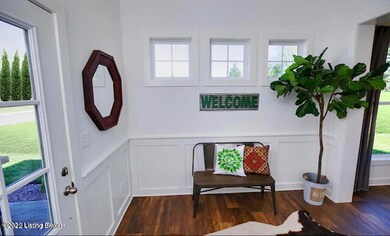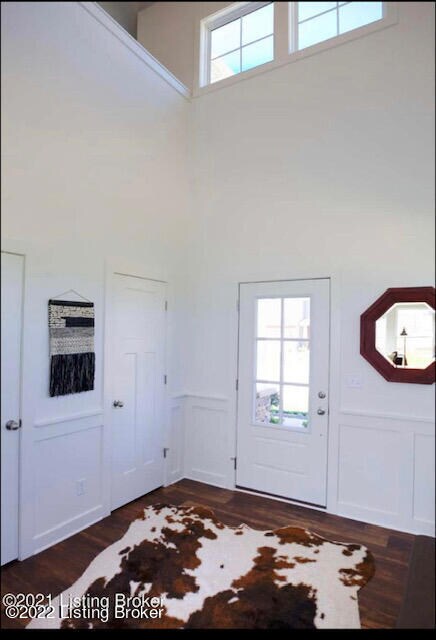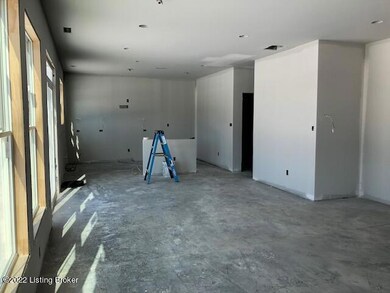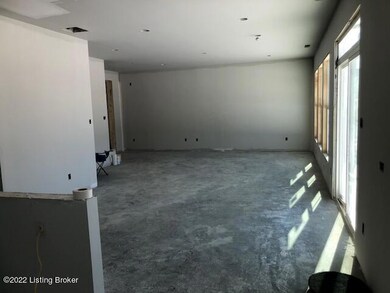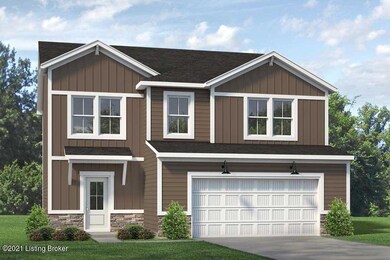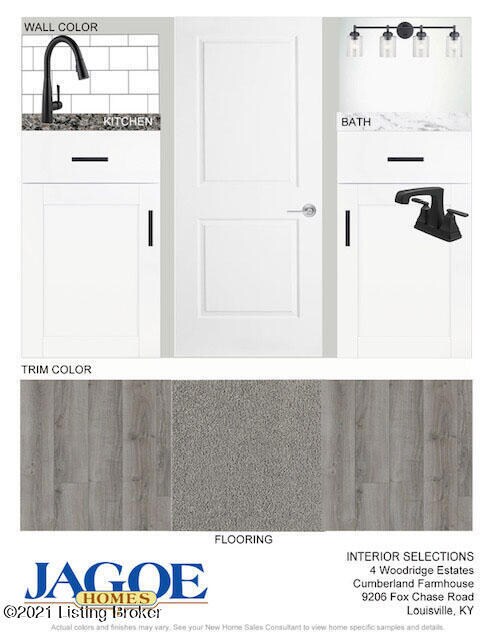
9206 Fox Chase Rd Louisville, KY 40228
Hillview NeighborhoodHighlights
- 1 Fireplace
- Forced Air Heating and Cooling System
- 2 Car Garage
About This Home
As of April 2022Almost complete!! Drywall/walls up and ready for next steps-Highview/Ferncreek area! Be the first owner of the UPSCALE FARMHOUSE HOME!! Wonderful FERN CREEK location in sought after WOODRIDGE ESTATES with a stylish design, stainless steel appliances, ENERGY SMART Home- Tankless Hot water heater and more! Open foyer to 2nd floor -**This is the MOVE IN PRICE so no surprises!! OPEN CONCEPT - Recessed lighting - energy efficient windows - gas range and more! Upgrades calculated in this price! Buyer is eligible for up to $2,000 towards Closing costs with seller's preferred lender! Ask for details! ONE YEAR BUILDER WARRANTY comes with the home!
Last Buyer's Agent
George Westgate
Exit Realty Crutcher License #271245

Home Details
Home Type
- Single Family
Est. Annual Taxes
- $3,713
Year Built
- Built in 2021
Parking
- 2 Car Garage
Home Design
- Poured Concrete
- Shingle Roof
- Vinyl Siding
Interior Spaces
- 2,050 Sq Ft Home
- 2-Story Property
- 1 Fireplace
Bedrooms and Bathrooms
- 3 Bedrooms
Utilities
- Forced Air Heating and Cooling System
- Heating System Uses Natural Gas
Community Details
- Property has a Home Owners Association
- Woodridge Estates Subdivision
Listing and Financial Details
- Legal Lot and Block 0004 / 4096
- Assessor Parcel Number 409600040000
- Seller Concessions Not Offered
Similar Homes in Louisville, KY
Home Values in the Area
Average Home Value in this Area
Property History
| Date | Event | Price | Change | Sq Ft Price |
|---|---|---|---|---|
| 05/28/2025 05/28/25 | For Sale | $399,900 | +7.9% | $185 / Sq Ft |
| 04/06/2022 04/06/22 | Sold | $370,600 | +0.2% | $181 / Sq Ft |
| 03/04/2022 03/04/22 | Pending | -- | -- | -- |
| 01/20/2022 01/20/22 | Price Changed | $369,900 | -3.3% | $180 / Sq Ft |
| 12/06/2021 12/06/21 | Price Changed | $382,500 | -3.4% | $187 / Sq Ft |
| 10/07/2021 10/07/21 | For Sale | $395,970 | -- | $193 / Sq Ft |
Tax History Compared to Growth
Tax History
| Year | Tax Paid | Tax Assessment Tax Assessment Total Assessment is a certain percentage of the fair market value that is determined by local assessors to be the total taxable value of land and additions on the property. | Land | Improvement |
|---|---|---|---|---|
| 2024 | $3,713 | $370,600 | $62,000 | $308,600 |
| 2023 | $3,820 | $370,600 | $62,000 | $308,600 |
Agents Affiliated with this Home
-
Elizabeth Westgate
E
Seller's Agent in 2025
Elizabeth Westgate
Exit Realty Crutcher
(607) 765-1496
6 Total Sales
-
Laura Wheeler

Seller's Agent in 2022
Laura Wheeler
Homepage Realty
(205) 901-7801
6 in this area
96 Total Sales
-
G
Buyer's Agent in 2022
George Westgate
Exit Realty Crutcher
(502) 861-3505
-
K
Buyer Co-Listing Agent in 2022
Kathleen Westgate
Exit Realty Crutcher
Map
Source: Metro Search (Greater Louisville Association of REALTORS®)
MLS Number: 1598100
APN: 409600040000
- 9204 Fox Chase Rd
- 9202 Fox Chase Rd
- 9116 Fox Chase Rd
- 7320 Mayrow Dr
- 7317 Mayrow Dr
- 8308 Fairmount Rd
- 6404 Beulah Church Rd
- 8312 Fairmount Rd
- 8317 Fairmount Rd
- Lot 13 Amaranth Dr
- 8310 Fairmount Rd
- 9800 Big Boulder Place
- 8005 Cedar Meadows Ln
- 8023 Cedar Meadows Ln
- 8016 Cedar Meadows Ln
- 10403 Cedar Meadows Ct
- 6926 Arbor Manor Way Unit 5
- 8105 Arbor Brook Ln Unit 86
- 6802 Arbor Manor Way
- 9006 Big Boulder Dr
