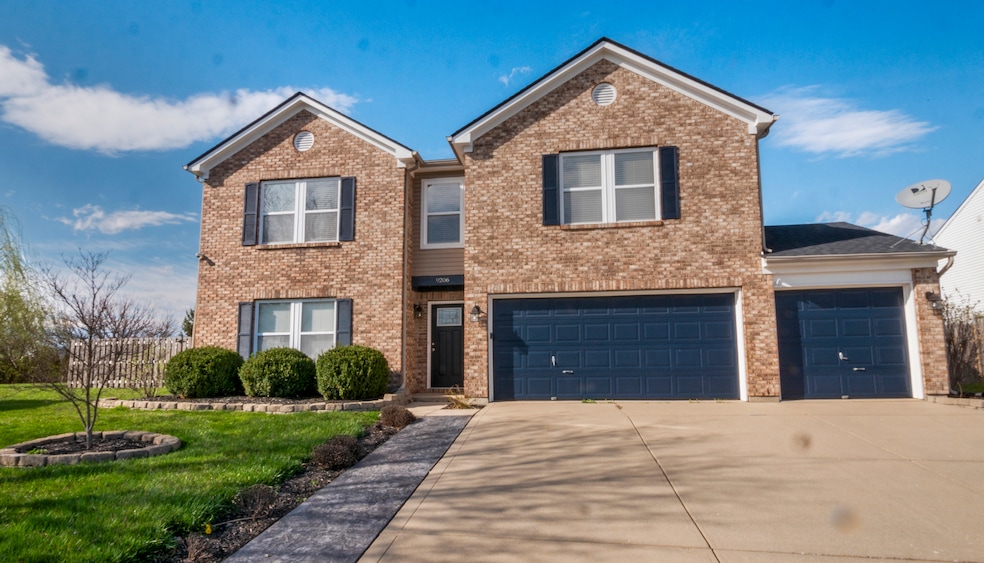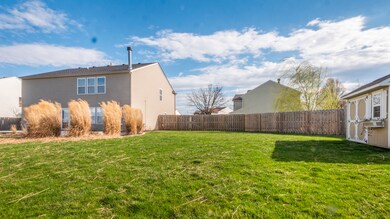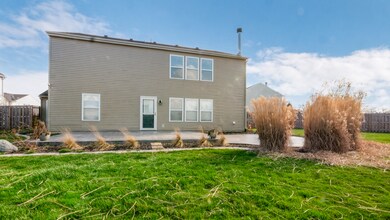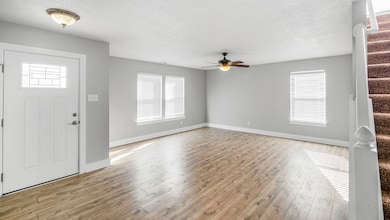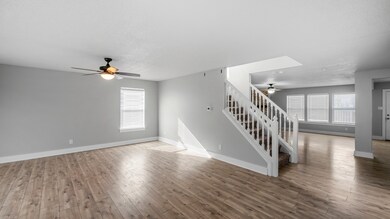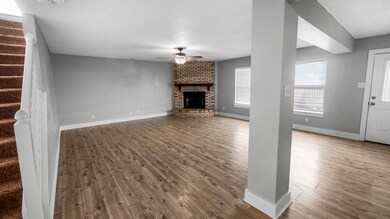
9206 Princeton Cir Plainfield, IN 46168
Highlights
- Traditional Architecture
- Separate Formal Living Room
- Cul-De-Sac
- Cedar Elementary School Rated A
- Thermal Windows
- Porch
About This Home
As of July 2024Welcome to this spacious 3-bedroom, 2.5-bath home with generously sized rooms throughout and a huge loft area. Situated on a cul-de-sac for privacy and safety, the driveway features stamped concrete on each side. Laminate flooring adorns the main level, complementing the beautiful brick wood burning fireplace in the family room. The eat-in kitchen offers plenty of upgraded cabinets, with stainless steel appliances. The master bedroom suite is expansive, featuring a garden tub and walk-in shower. Each bedroom boasts a walk-in closet, while the super spacious loft area provides ample room for play. Don't miss the stunning large double-tiered patio, overlooking the huge, private fenced backyard. This home offers both beauty and convenience - a must-see!
Last Agent to Sell the Property
Entera Realty Brokerage Email: rsinl@enterarealty.com License #RB21000834 Listed on: 03/22/2024
Home Details
Home Type
- Single Family
Est. Annual Taxes
- $6,220
Year Built
- Built in 2000
Lot Details
- 0.38 Acre Lot
- Cul-De-Sac
HOA Fees
- $30 Monthly HOA Fees
Parking
- 2 Car Attached Garage
Home Design
- Traditional Architecture
- Slab Foundation
- Vinyl Construction Material
Interior Spaces
- 2,933 Sq Ft Home
- 2-Story Property
- Paddle Fans
- Thermal Windows
- Vinyl Clad Windows
- Family Room with Fireplace
- Separate Formal Living Room
- Combination Kitchen and Dining Room
- Attic Access Panel
Kitchen
- Eat-In Kitchen
- Electric Oven
- Range Hood
- Dishwasher
- Disposal
Bedrooms and Bathrooms
- 3 Bedrooms
- Walk-In Closet
Laundry
- Laundry on main level
- Dryer
- Washer
Home Security
- Monitored
- Fire and Smoke Detector
Outdoor Features
- Patio
- Fire Pit
- Shed
- Porch
Schools
- Cedar Elementary School
- Avon Middle School North
- Avon Intermediate School West
- Avon High School
Utilities
- Forced Air Heating System
- Heating System Uses Gas
- Gas Water Heater
Community Details
- Association fees include insurance, maintenance, parkplayground, management, snow removal
- Association Phone (317) 252-9393
- Westmere Subdivision
- Property managed by SENTRY MANAGEMENT
- The community has rules related to covenants, conditions, and restrictions
Listing and Financial Details
- Tax Lot 253
- Assessor Parcel Number 320919107002000027
- Seller Concessions Not Offered
Ownership History
Purchase Details
Home Financials for this Owner
Home Financials are based on the most recent Mortgage that was taken out on this home.Purchase Details
Purchase Details
Home Financials for this Owner
Home Financials are based on the most recent Mortgage that was taken out on this home.Purchase Details
Home Financials for this Owner
Home Financials are based on the most recent Mortgage that was taken out on this home.Purchase Details
Home Financials for this Owner
Home Financials are based on the most recent Mortgage that was taken out on this home.Purchase Details
Home Financials for this Owner
Home Financials are based on the most recent Mortgage that was taken out on this home.Purchase Details
Home Financials for this Owner
Home Financials are based on the most recent Mortgage that was taken out on this home.Similar Homes in the area
Home Values in the Area
Average Home Value in this Area
Purchase History
| Date | Type | Sale Price | Title Company |
|---|---|---|---|
| Special Warranty Deed | $345,000 | None Listed On Document | |
| Special Warranty Deed | -- | None Listed On Document | |
| Warranty Deed | -- | None Listed On Document | |
| Warranty Deed | $236,000 | Trans Title Agency | |
| Warranty Deed | -- | Chicago Title | |
| Interfamily Deed Transfer | -- | Nations Title Agency Inc | |
| Warranty Deed | -- | None Available |
Mortgage History
| Date | Status | Loan Amount | Loan Type |
|---|---|---|---|
| Previous Owner | $231,725 | FHA | |
| Previous Owner | $149,400 | New Conventional | |
| Previous Owner | $152,192 | FHA | |
| Previous Owner | $132,130 | New Conventional | |
| Previous Owner | $25,185 | Stand Alone Second | |
| Previous Owner | $134,320 | Adjustable Rate Mortgage/ARM |
Property History
| Date | Event | Price | Change | Sq Ft Price |
|---|---|---|---|---|
| 07/01/2024 07/01/24 | Sold | $345,000 | -2.8% | $118 / Sq Ft |
| 06/10/2024 06/10/24 | Pending | -- | -- | -- |
| 05/31/2024 05/31/24 | Price Changed | $355,000 | -1.5% | $121 / Sq Ft |
| 05/21/2024 05/21/24 | Price Changed | $360,300 | -2.8% | $123 / Sq Ft |
| 04/30/2024 04/30/24 | Price Changed | $370,800 | -3.0% | $126 / Sq Ft |
| 04/12/2024 04/12/24 | Price Changed | $382,200 | -2.0% | $130 / Sq Ft |
| 03/22/2024 03/22/24 | For Sale | $390,000 | +10.2% | $133 / Sq Ft |
| 06/17/2022 06/17/22 | Sold | $354,000 | +1.2% | $121 / Sq Ft |
| 04/22/2022 04/22/22 | Pending | -- | -- | -- |
| 04/17/2022 04/17/22 | For Sale | $349,900 | +48.3% | $120 / Sq Ft |
| 11/25/2020 11/25/20 | Sold | $236,000 | -10.9% | $81 / Sq Ft |
| 10/28/2020 10/28/20 | Pending | -- | -- | -- |
| 10/26/2020 10/26/20 | For Sale | $265,000 | +71.0% | $91 / Sq Ft |
| 04/15/2015 04/15/15 | Sold | $155,000 | 0.0% | $53 / Sq Ft |
| 03/05/2015 03/05/15 | Pending | -- | -- | -- |
| 03/02/2015 03/02/15 | For Sale | $155,000 | -- | $53 / Sq Ft |
Tax History Compared to Growth
Tax History
| Year | Tax Paid | Tax Assessment Tax Assessment Total Assessment is a certain percentage of the fair market value that is determined by local assessors to be the total taxable value of land and additions on the property. | Land | Improvement |
|---|---|---|---|---|
| 2024 | $3,133 | $278,700 | $43,000 | $235,700 |
| 2023 | $6,220 | $277,700 | $39,100 | $238,600 |
| 2022 | $3,013 | $266,700 | $37,200 | $229,500 |
| 2021 | $2,629 | $232,400 | $34,800 | $197,600 |
| 2020 | $2,125 | $188,200 | $34,800 | $153,400 |
| 2019 | $2,023 | $177,400 | $31,600 | $145,800 |
| 2018 | $1,957 | $169,200 | $31,600 | $137,600 |
| 2017 | $1,656 | $163,300 | $30,700 | $132,600 |
| 2016 | $1,652 | $162,400 | $30,700 | $131,700 |
| 2014 | $1,536 | $150,800 | $28,100 | $122,700 |
| 2013 | $1,474 | $144,600 | $27,000 | $117,600 |
Agents Affiliated with this Home
-

Seller's Agent in 2024
Robert Salmons
Entera Realty
(713) 248-9869
33 in this area
2,868 Total Sales
-

Buyer's Agent in 2024
Basim Najeeb
Keller Williams Indy Metro S
(317) 657-2442
13 in this area
274 Total Sales
-
D
Seller's Agent in 2022
Dale Hammond
Carpenter, REALTORS®
-
R
Seller Co-Listing Agent in 2022
Roberta Anderson
Carpenter, REALTORS®
-
J
Seller's Agent in 2020
Julianne Jennings
Jennings Real Estate, LLC
(317) 691-2900
2 in this area
73 Total Sales
-
I
Seller's Agent in 2015
Ira Wolff
United Real Estate Indpls
Map
Source: MIBOR Broker Listing Cooperative®
MLS Number: 21970023
APN: 32-09-19-107-002.000-027
- 9206 Huntleigh Cir
- 2348 Shadowbrook Dr
- 2421 Amberleigh Dr
- 9300 Amberleigh Dr
- 2712 Glade Ave
- 1739 Wedgewood Place
- 2598 Penn Ave
- 1893 Devonshire Ave
- 9198 Anthem Ave
- 9222 Anthem Ave
- 9160 Anthem Ave
- 9148 Anthem Ave
- 9136 Anthem Ave
- 9124 Anthem Ave
- 9112 Anthem Ave
- 1661 Devonshire Ave
- 2078 Seneca Ln
- 2693 Penn Ave
- 2705 Penn Ave
- 2747 Evergreen Ave
