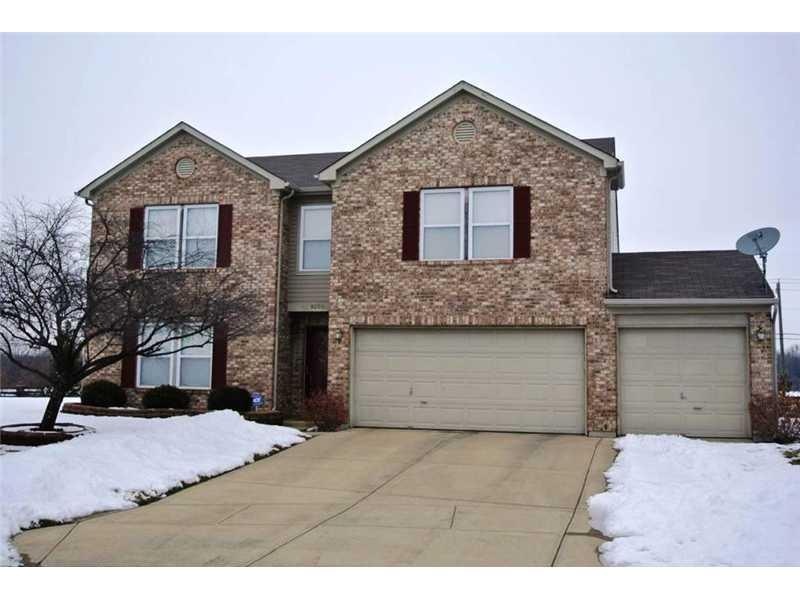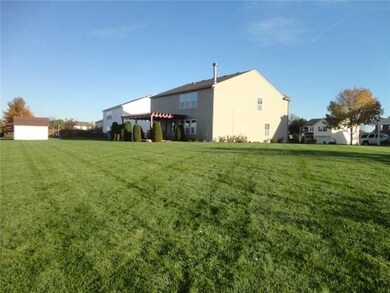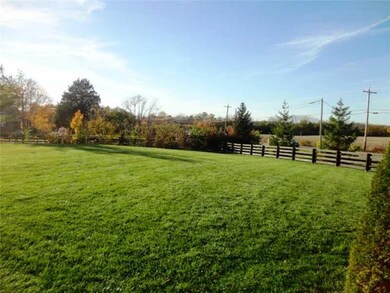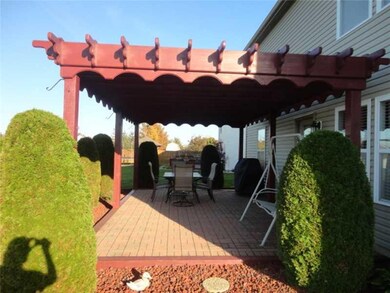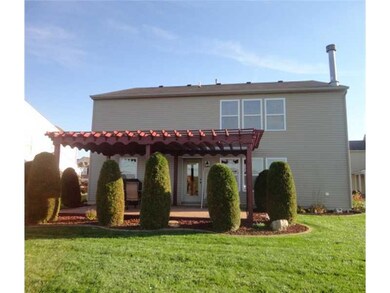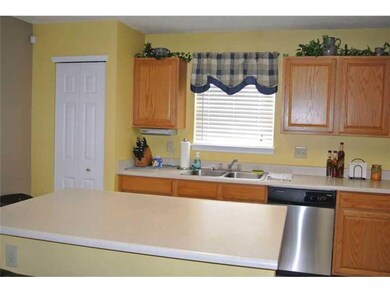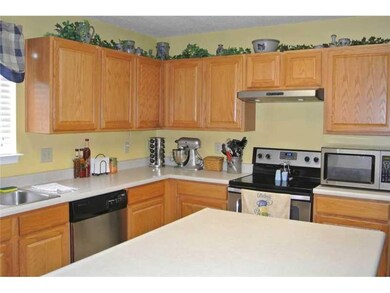
9206 Princeton Cir Plainfield, IN 46168
Highlights
- Walk-In Closet
- Patio
- Garage
- Cedar Elementary School Rated A
- Forced Air Heating and Cooling System
- Partially Fenced Property
About This Home
As of July 2024Beautiful open floor plan in this 'like brand new' home in Avon! Over 2900 sq feet! Attached 3 car garage that is finished! Walk in & fall in love as you con see the immaculate condition this home is in! Kitchen w/center island AND Breakfast area too! Family Room with gorgeous brick fireplace! There is a paved patio and pergola to enjoy warm evenings to come. Giant loft area for fun or business. The master bedroom is giant w/X-LRG walk-in closet! All BR's have walk-in closets! Priced to sell!
Last Agent to Sell the Property
Ira Wolff
United Real Estate Indpls Listed on: 03/02/2015
Last Buyer's Agent
Julianne Jennings
Jennings Real Estate, LLC
Home Details
Home Type
- Single Family
Est. Annual Taxes
- $1,474
Year Built
- Built in 2000
Lot Details
- 0.36 Acre Lot
- Partially Fenced Property
Home Design
- Brick Exterior Construction
- Slab Foundation
- Vinyl Siding
Interior Spaces
- 2-Story Property
- Family Room with Fireplace
- Attic Access Panel
Kitchen
- Electric Oven
- Range Hood
- Microwave
- Dishwasher
- Disposal
Bedrooms and Bathrooms
- 3 Bedrooms
- Walk-In Closet
Laundry
- Dryer
- Washer
Home Security
- Monitored
- Fire and Smoke Detector
Parking
- Garage
- Driveway
Outdoor Features
- Patio
Utilities
- Forced Air Heating and Cooling System
- Heating System Uses Gas
- Gas Water Heater
Community Details
- Association fees include parkplayground
- Westmere Subdivision
Listing and Financial Details
- Assessor Parcel Number 320919107002000027
Ownership History
Purchase Details
Home Financials for this Owner
Home Financials are based on the most recent Mortgage that was taken out on this home.Purchase Details
Purchase Details
Home Financials for this Owner
Home Financials are based on the most recent Mortgage that was taken out on this home.Purchase Details
Home Financials for this Owner
Home Financials are based on the most recent Mortgage that was taken out on this home.Purchase Details
Home Financials for this Owner
Home Financials are based on the most recent Mortgage that was taken out on this home.Purchase Details
Home Financials for this Owner
Home Financials are based on the most recent Mortgage that was taken out on this home.Purchase Details
Home Financials for this Owner
Home Financials are based on the most recent Mortgage that was taken out on this home.Similar Home in Plainfield, IN
Home Values in the Area
Average Home Value in this Area
Purchase History
| Date | Type | Sale Price | Title Company |
|---|---|---|---|
| Special Warranty Deed | $345,000 | None Listed On Document | |
| Special Warranty Deed | -- | None Listed On Document | |
| Warranty Deed | -- | None Listed On Document | |
| Warranty Deed | $236,000 | Trans Title Agency | |
| Warranty Deed | -- | Chicago Title | |
| Interfamily Deed Transfer | -- | Nations Title Agency Inc | |
| Warranty Deed | -- | None Available |
Mortgage History
| Date | Status | Loan Amount | Loan Type |
|---|---|---|---|
| Previous Owner | $231,725 | FHA | |
| Previous Owner | $149,400 | New Conventional | |
| Previous Owner | $152,192 | FHA | |
| Previous Owner | $132,130 | New Conventional | |
| Previous Owner | $25,185 | Stand Alone Second | |
| Previous Owner | $134,320 | Adjustable Rate Mortgage/ARM |
Property History
| Date | Event | Price | Change | Sq Ft Price |
|---|---|---|---|---|
| 07/01/2024 07/01/24 | Sold | $345,000 | -2.8% | $118 / Sq Ft |
| 06/10/2024 06/10/24 | Pending | -- | -- | -- |
| 05/31/2024 05/31/24 | Price Changed | $355,000 | -1.5% | $121 / Sq Ft |
| 05/21/2024 05/21/24 | Price Changed | $360,300 | -2.8% | $123 / Sq Ft |
| 04/30/2024 04/30/24 | Price Changed | $370,800 | -3.0% | $126 / Sq Ft |
| 04/12/2024 04/12/24 | Price Changed | $382,200 | -2.0% | $130 / Sq Ft |
| 03/22/2024 03/22/24 | For Sale | $390,000 | +10.2% | $133 / Sq Ft |
| 06/17/2022 06/17/22 | Sold | $354,000 | +1.2% | $121 / Sq Ft |
| 04/22/2022 04/22/22 | Pending | -- | -- | -- |
| 04/17/2022 04/17/22 | For Sale | $349,900 | +48.3% | $120 / Sq Ft |
| 11/25/2020 11/25/20 | Sold | $236,000 | -10.9% | $81 / Sq Ft |
| 10/28/2020 10/28/20 | Pending | -- | -- | -- |
| 10/26/2020 10/26/20 | For Sale | $265,000 | +71.0% | $91 / Sq Ft |
| 04/15/2015 04/15/15 | Sold | $155,000 | 0.0% | $53 / Sq Ft |
| 03/05/2015 03/05/15 | Pending | -- | -- | -- |
| 03/02/2015 03/02/15 | For Sale | $155,000 | -- | $53 / Sq Ft |
Tax History Compared to Growth
Tax History
| Year | Tax Paid | Tax Assessment Tax Assessment Total Assessment is a certain percentage of the fair market value that is determined by local assessors to be the total taxable value of land and additions on the property. | Land | Improvement |
|---|---|---|---|---|
| 2024 | $3,133 | $278,700 | $43,000 | $235,700 |
| 2023 | $6,220 | $277,700 | $39,100 | $238,600 |
| 2022 | $3,013 | $266,700 | $37,200 | $229,500 |
| 2021 | $2,629 | $232,400 | $34,800 | $197,600 |
| 2020 | $2,125 | $188,200 | $34,800 | $153,400 |
| 2019 | $2,023 | $177,400 | $31,600 | $145,800 |
| 2018 | $1,957 | $169,200 | $31,600 | $137,600 |
| 2017 | $1,656 | $163,300 | $30,700 | $132,600 |
| 2016 | $1,652 | $162,400 | $30,700 | $131,700 |
| 2014 | $1,536 | $150,800 | $28,100 | $122,700 |
| 2013 | $1,474 | $144,600 | $27,000 | $117,600 |
Agents Affiliated with this Home
-

Seller's Agent in 2024
Robert Salmons
Entera Realty
(713) 248-9869
33 in this area
2,868 Total Sales
-

Buyer's Agent in 2024
Basim Najeeb
Keller Williams Indy Metro S
(317) 657-2442
13 in this area
274 Total Sales
-
D
Seller's Agent in 2022
Dale Hammond
Carpenter, REALTORS®
-
R
Seller Co-Listing Agent in 2022
Roberta Anderson
Carpenter, REALTORS®
-
J
Seller's Agent in 2020
Julianne Jennings
Jennings Real Estate, LLC
(317) 691-2900
2 in this area
73 Total Sales
-
I
Seller's Agent in 2015
Ira Wolff
United Real Estate Indpls
Map
Source: MIBOR Broker Listing Cooperative®
MLS Number: MBR21338496
APN: 32-09-19-107-002.000-027
- 9206 Huntleigh Cir
- 2348 Shadowbrook Dr
- 2421 Amberleigh Dr
- 9300 Amberleigh Dr
- 2712 Glade Ave
- 1739 Wedgewood Place
- 2598 Penn Ave
- 1893 Devonshire Ave
- 9198 Anthem Ave
- 9222 Anthem Ave
- 9160 Anthem Ave
- 9148 Anthem Ave
- 9136 Anthem Ave
- 9124 Anthem Ave
- 9112 Anthem Ave
- 1661 Devonshire Ave
- 2078 Seneca Ln
- 2693 Penn Ave
- 2705 Penn Ave
- 2747 Evergreen Ave
