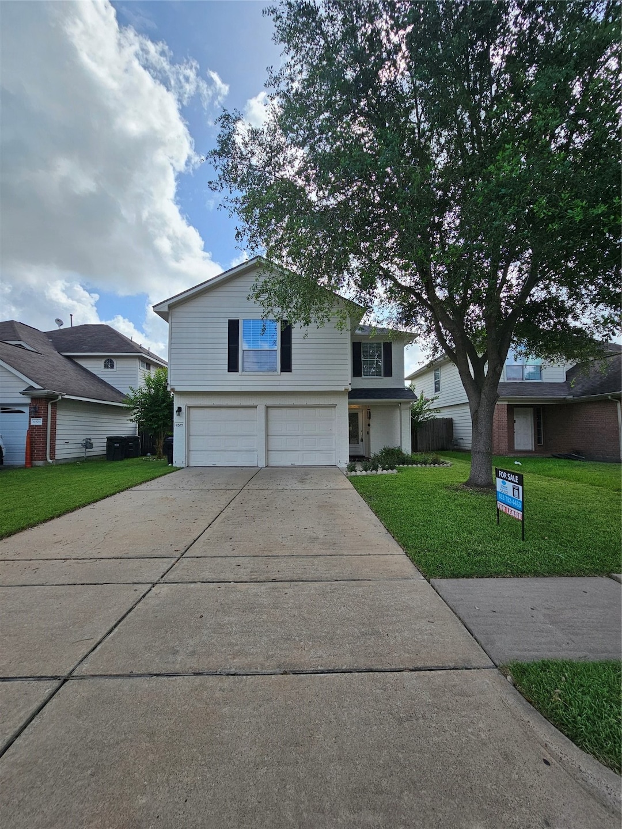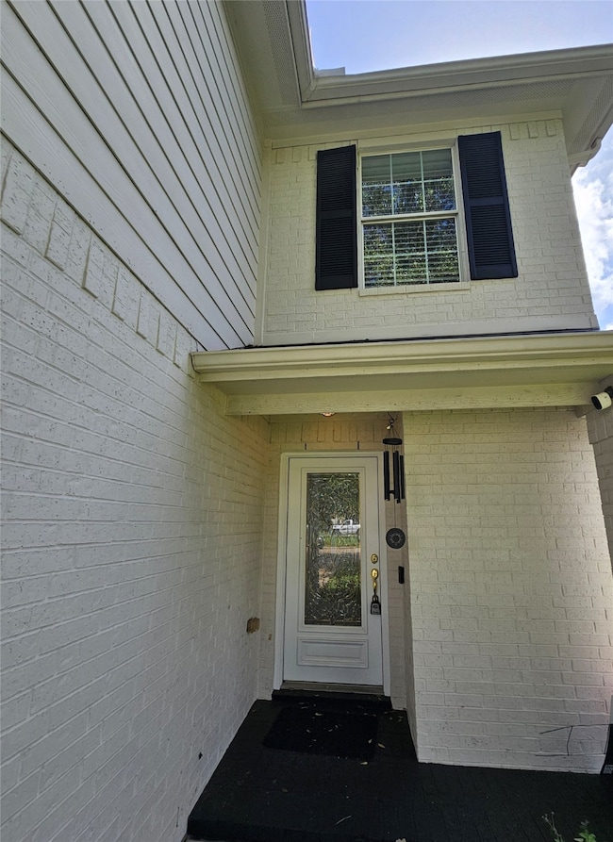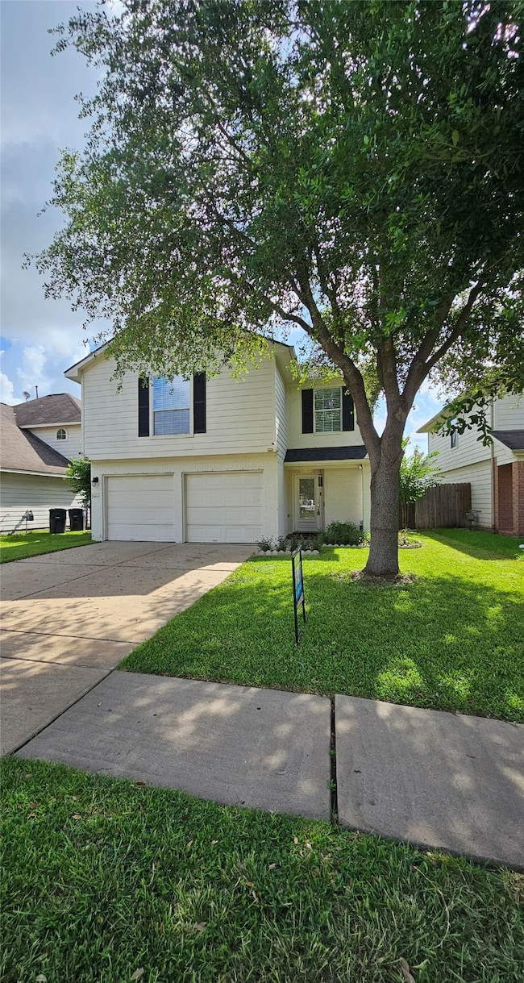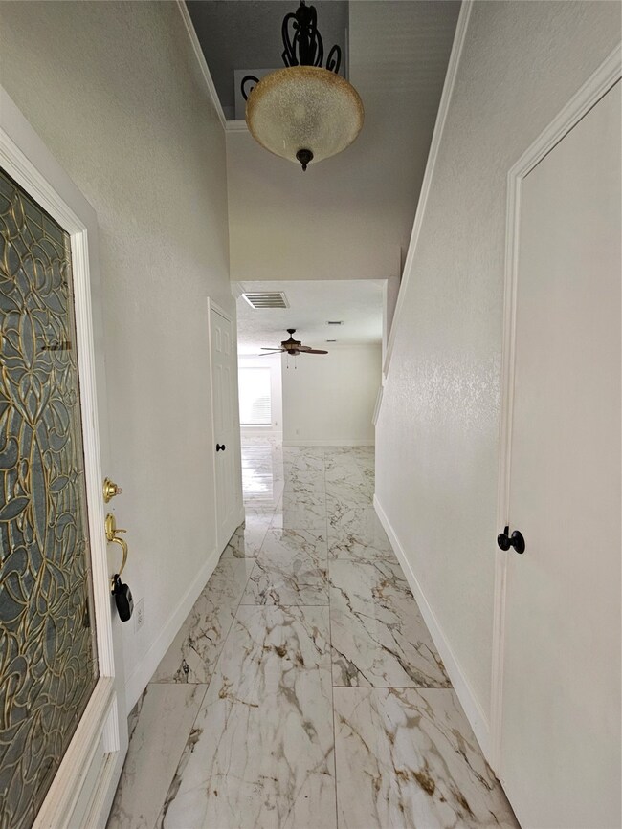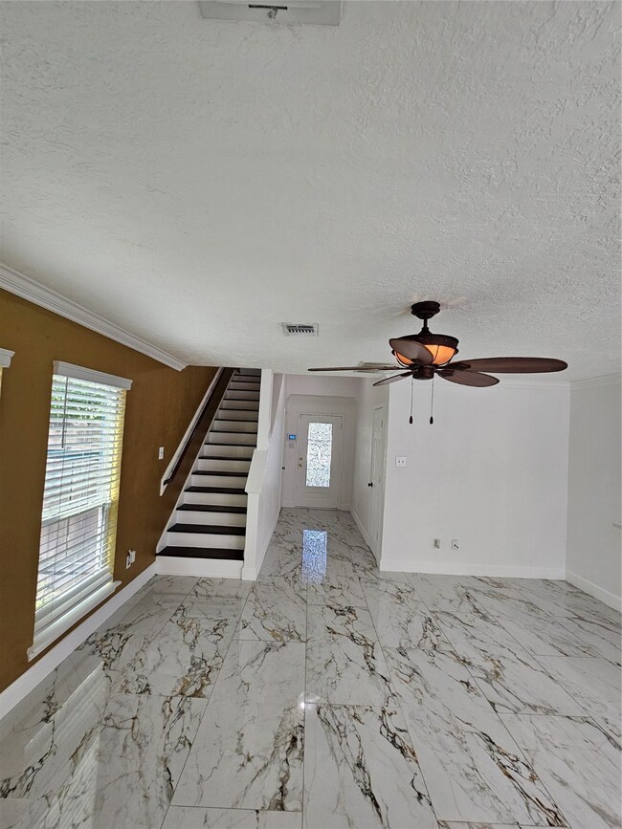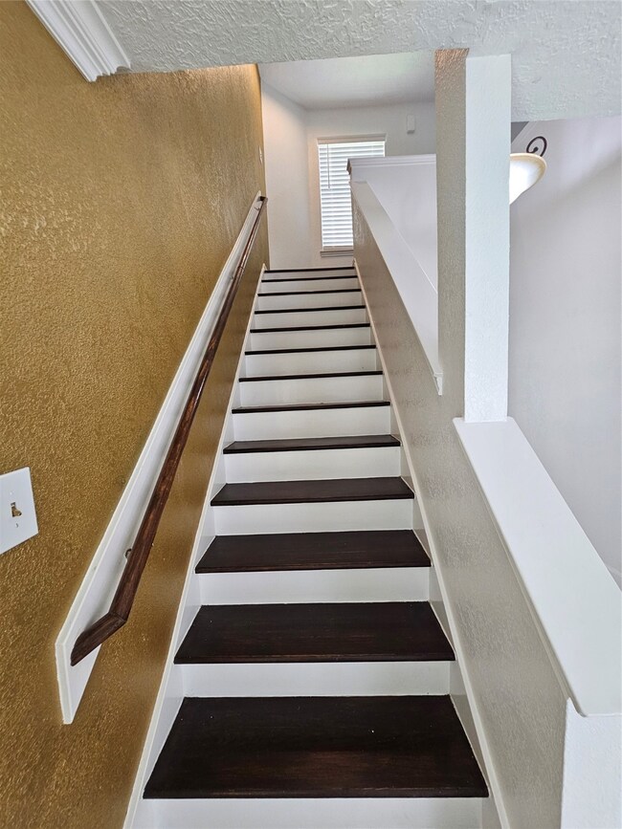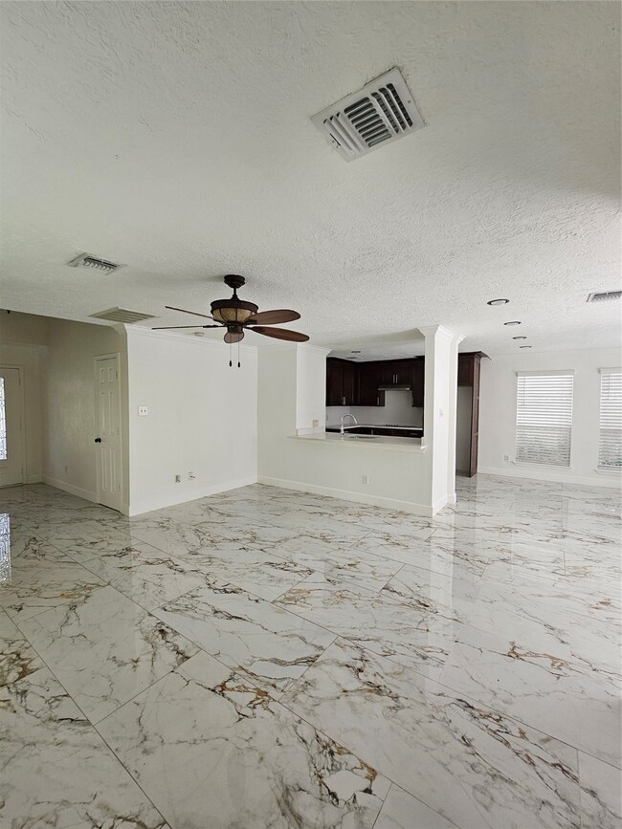9207 Dairy View Ln Houston, TX 77099
Alief Neighborhood
3
Beds
2.5
Baths
1,812
Sq Ft
4,730
Sq Ft Lot
Highlights
- Spa
- Traditional Architecture
- Quartz Countertops
- Marble Flooring
- <<bathWSpaHydroMassageTubToken>>
- Walk-In Pantry
About This Home
WELCOME HOME, THIS BEAUTFULL HOUSE IS READY TO MOVE-IN, TONS OF UPGRADE, THIS SPACIUS HOME OFFERS AN OPEN LAYOUT WITH NATURAL LIGHT THROUGHOUT, WITH ELEGANT MARBLE FLOORING AND STUNNING LIGHT FIXTURES, MASTER BEDBROOM OFFERS TWO WALK-IN CLOSETS, ALSO THE MASTER BATHROOM /SPA TO ENJOY A RELAXING BATH IN THE WHIRLPOOL HEATED JETTED TUB. MUST SEE IT. CALL TODAY FOR A SHOWING.
Home Details
Home Type
- Single Family
Est. Annual Taxes
- $3,488
Year Built
- Built in 2006
Lot Details
- 4,730 Sq Ft Lot
- Back Yard Fenced
- Cleared Lot
Parking
- 2 Car Attached Garage
Home Design
- Traditional Architecture
Interior Spaces
- 1,812 Sq Ft Home
- 2-Story Property
- Ceiling Fan
- Window Treatments
- Entrance Foyer
- Family Room Off Kitchen
- Living Room
- Breakfast Room
- Open Floorplan
- Utility Room
- Washer and Gas Dryer Hookup
- Attic Fan
Kitchen
- Breakfast Bar
- Walk-In Pantry
- Electric Oven
- Electric Cooktop
- <<microwave>>
- Dishwasher
- Quartz Countertops
- Disposal
Flooring
- Engineered Wood
- Stone
- Marble
- Tile
- Slate Flooring
Bedrooms and Bathrooms
- 3 Bedrooms
- En-Suite Primary Bedroom
- Single Vanity
- <<bathWSpaHydroMassageTubToken>>
- Separate Shower
Home Security
- Security System Owned
- Fire and Smoke Detector
Eco-Friendly Details
- Energy-Efficient Thermostat
- Ventilation
Pool
- Spa
Schools
- Alexander Elementary School
- Holub Middle School
- Aisd Draw High School
Utilities
- Cooling System Powered By Gas
- Central Heating and Cooling System
- Heating System Uses Gas
- Programmable Thermostat
Listing and Financial Details
- Property Available on 7/9/25
- Long Term Lease
Community Details
Overview
- High Sierra Mgmt Association
- Regents Village Subdivision
Pet Policy
- No Pets Allowed
Map
Source: Houston Association of REALTORS®
MLS Number: 39552217
APN: 1245670010003
Nearby Homes
- 12615 Brookglade Cir Unit 403
- 12615 Brookglade Cir Unit 409
- 12615 Brookglade Cir Unit 309
- 12615 Brookglade Cir Unit 407
- 12615 Brookglade Cir Unit 201
- 9143 Magnolia View
- 12500 Brookglade Cir
- 12500 Brookglade Cir Unit 166
- 12400 Brookglade Cir Unit 55
- 12300 Brookglade Cir Unit 96
- 12300 Brookglade Cir Unit 93
- 12510 Shannon Hills Dr
- 12307 Shannon Hills Dr
- 12323 Bexley Dr
- 12326 Bexley Dr
- 12318 Bexley Dr
- 12314 Bexley Dr
- 8907 S Dairy Ashford Rd
- 12422 Spring Grove Dr
- 8711 S Dairy Ashford Rd
- 12615 Brookglade Cir Unit 403
- 12615 Brookglade Cir Unit 514
- 9301 Dairy View Ln
- 12500 Brookglade Cir Unit 206
- 12400 Brookglade Cir Unit 60
- 12300 Brookglade Cir Unit 110
- 12327 Bexley Dr
- 12515 Bexley Dr
- 12510 Bexley Dr
- 12618 Bexley Dr
- 12526 Lima Dr
- 9401 Coventry Square Dr
- 12738 Shannon Hills Dr
- 12742 Shannon Hills Dr
- 9506 S Dairy Ashford Rd
- 12562 Newbrook Dr
- 8510 Cookwood Dr
- 12634 Newbrook Dr
- 12525 Wellington Park Dr
- 12230 Fairpoint Dr
