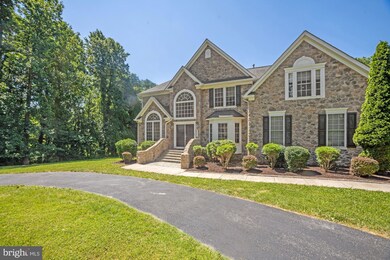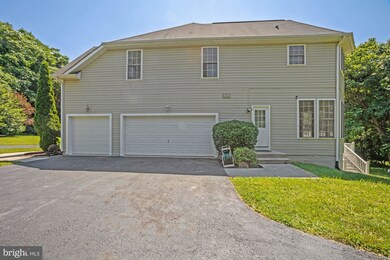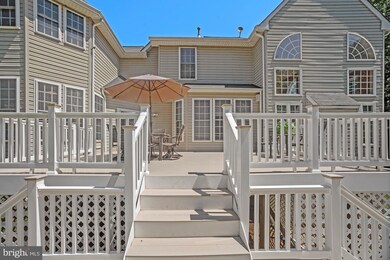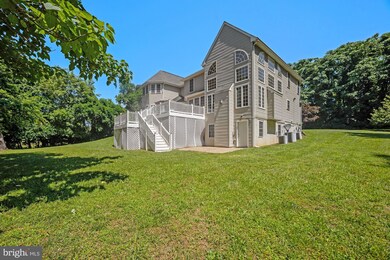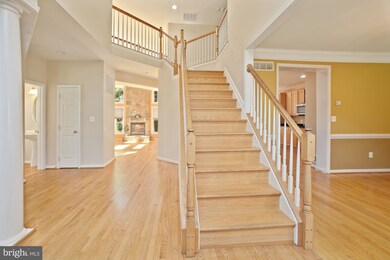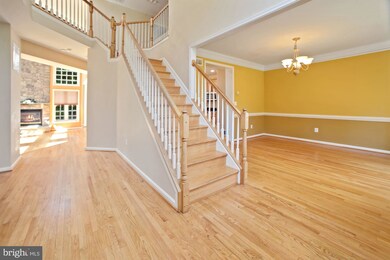
9207 Sylvan Dell Rd Randallstown, MD 21133
Estimated Value: $711,000 - $783,000
Highlights
- Home Theater
- 1.22 Acre Lot
- Colonial Architecture
- Eat-In Gourmet Kitchen
- Open Floorplan
- Deck
About This Home
As of July 2022Welcome to this luxurious 5800 sq.ft colonial on a tranquil tree line secluded lot that backs to preserved land. You will fall in love the moment you pull up to this elegant stone front home with a circular drive leading you into your new home. *Please use 3207 Offutt Rd for GPS & physical address. Nature enthusiasts will love relaxing on the large maintenance free deck while the rear yard is perfect for entertainment with family and friends. The 3-car side load garage, parking pad and circular drive provides efficient parking for your special celebrations. A warm welcome awaits you inside with an abundance of windows allowing plenty of sunlight to flow in every direction. The main level features nine-foot ceilings and recent hardwood flooring throughout every room minus the laundry room. The Gourmet Kitchen will just WOW you with numerous 42-inch cabinets, granite counters & island, computer nook and a great size breakfast area overlooking the kitchen & family room, perfect for large meals and company. A favorite feature of this home is the floor to ceiling stone accent fireplace in the family room. In addition, on the main level you have a private office, formal living room, formal dining room, main level laundry and a powder room. The upper level offers a huge owner's suite with hardwood floors, a tray ceiling, two walk in closets and a beautiful bathroom with ceramic flooring, a Jacuzzi tub, separate shower, and a dual vanity. There are three additional nice size bedrooms also with hardwood flooring and custom closet organizers in addition to a full bathroom in the hall. The lower level will continue to please you with a very nice finished basement with a walk out to the patio in the rear yard. This level provides even more great space for family and guests with an entertainment room with a small bar, a separate theater room and a full bathroom. Some additional appealing amenities include a 3 Zone HVAC system including natural gas heat, a security system, new water pressure tank, crown/chair molding, and recess lighting to name a few. Nice neighborhood but No HOA here. This property is tucked back off of Liberty Rd and provides a great commuter location to I-695, Owings Mills, the Metro, Baltimore City & Howard County. Sellers have found home of choice so a quick settlement is possible. Come tour this beautiful home soon before it is too late!
Last Agent to Sell the Property
Berkshire Hathaway HomeServices Homesale Realty License #RSR005043 Listed on: 07/01/2022

Home Details
Home Type
- Single Family
Est. Annual Taxes
- $6,893
Year Built
- Built in 2006
Lot Details
- 1.22 Acre Lot
- Private Lot
- Secluded Lot
- Backs to Trees or Woods
- Property is in excellent condition
Parking
- 3 Car Attached Garage
- 8 Driveway Spaces
- Side Facing Garage
- Circular Driveway
- Off-Site Parking
Home Design
- Colonial Architecture
- Bump-Outs
- Block Foundation
- Architectural Shingle Roof
- Stone Siding
- Vinyl Siding
Interior Spaces
- Property has 3 Levels
- Open Floorplan
- Chair Railings
- Crown Molding
- Two Story Ceilings
- Recessed Lighting
- Stone Fireplace
- Window Treatments
- Window Screens
- Sliding Doors
- Six Panel Doors
- Entrance Foyer
- Family Room
- Living Room
- Breakfast Room
- Dining Room
- Home Theater
- Den
- Recreation Room
- Storage Room
Kitchen
- Eat-In Gourmet Kitchen
- Built-In Double Oven
- Range Hood
- Built-In Microwave
- Ice Maker
- Dishwasher
- Kitchen Island
- Disposal
Flooring
- Wood
- Carpet
- Ceramic Tile
Bedrooms and Bathrooms
- 4 Bedrooms
- En-Suite Primary Bedroom
- En-Suite Bathroom
- Walk-In Closet
- Soaking Tub
Laundry
- Laundry Room
- Laundry on main level
Finished Basement
- Walk-Out Basement
- Basement Fills Entire Space Under The House
Home Security
- Home Security System
- Fire and Smoke Detector
Eco-Friendly Details
- Energy-Efficient Appliances
- Energy-Efficient Windows
Outdoor Features
- Deck
- Patio
- Exterior Lighting
- Shed
Schools
- Randallstown Elementary School
- Windsor Mill Middle School
- Randallstown High School
Utilities
- Forced Air Zoned Heating and Cooling System
- Vented Exhaust Fan
- Well
- Natural Gas Water Heater
- Septic Tank
- Cable TV Available
Community Details
- No Home Owners Association
Listing and Financial Details
- Tax Lot 3
- Assessor Parcel Number 04022400009006
Ownership History
Purchase Details
Purchase Details
Home Financials for this Owner
Home Financials are based on the most recent Mortgage that was taken out on this home.Purchase Details
Home Financials for this Owner
Home Financials are based on the most recent Mortgage that was taken out on this home.Purchase Details
Home Financials for this Owner
Home Financials are based on the most recent Mortgage that was taken out on this home.Purchase Details
Home Financials for this Owner
Home Financials are based on the most recent Mortgage that was taken out on this home.Purchase Details
Home Financials for this Owner
Home Financials are based on the most recent Mortgage that was taken out on this home.Purchase Details
Home Financials for this Owner
Home Financials are based on the most recent Mortgage that was taken out on this home.Similar Homes in the area
Home Values in the Area
Average Home Value in this Area
Purchase History
| Date | Buyer | Sale Price | Title Company |
|---|---|---|---|
| Hawkins | -- | None Listed On Document | |
| Hawkins | -- | None Listed On Document | |
| Hawkins Yvette M | $718,675 | Brennan Title | |
| Bryant Derick D | $405,000 | -- | |
| Bryant Derrick D | $405,000 | None Available | |
| Bryant Derick D | $405,000 | -- | |
| The Bank Of New York Mellon Trust Compan | $450,000 | None Available | |
| Smittee Curlee | $823,239 | -- | |
| Smittee Curlee | $823,239 | -- |
Mortgage History
| Date | Status | Borrower | Loan Amount |
|---|---|---|---|
| Previous Owner | Hawkins Yvette M | $574,940 | |
| Previous Owner | Bryant Derrick D | $353,000 | |
| Previous Owner | Bryant Derrick D | $383,407 | |
| Previous Owner | Bryant Derick D | $418,365 | |
| Previous Owner | Bryant Derick D | $418,365 | |
| Previous Owner | Smittee Curlee | $162,000 | |
| Previous Owner | Smittee Curlee | $648,000 | |
| Previous Owner | Smittee Curlee | $648,000 | |
| Previous Owner | Patapsco Valley Preserve Llc | $1,500,000 |
Property History
| Date | Event | Price | Change | Sq Ft Price |
|---|---|---|---|---|
| 07/29/2022 07/29/22 | Sold | $718,675 | 0.0% | $127 / Sq Ft |
| 07/07/2022 07/07/22 | Pending | -- | -- | -- |
| 07/07/2022 07/07/22 | Off Market | $718,675 | -- | -- |
| 07/01/2022 07/01/22 | For Sale | $706,125 | -- | $124 / Sq Ft |
Tax History Compared to Growth
Tax History
| Year | Tax Paid | Tax Assessment Tax Assessment Total Assessment is a certain percentage of the fair market value that is determined by local assessors to be the total taxable value of land and additions on the property. | Land | Improvement |
|---|---|---|---|---|
| 2024 | $7,129 | $585,900 | $137,900 | $448,000 |
| 2023 | $3,536 | $578,533 | $0 | $0 |
| 2022 | $6,920 | $571,167 | $0 | $0 |
| 2021 | $6,831 | $563,800 | $137,900 | $425,900 |
| 2020 | $6,680 | $551,167 | $0 | $0 |
| 2019 | $6,527 | $538,533 | $0 | $0 |
| 2018 | $6,376 | $525,900 | $137,900 | $388,000 |
| 2017 | $5,646 | $494,800 | $0 | $0 |
| 2016 | $7,014 | $463,700 | $0 | $0 |
| 2015 | $7,014 | $432,600 | $0 | $0 |
| 2014 | $7,014 | $432,600 | $0 | $0 |
Agents Affiliated with this Home
-
Paul MacKenzie

Seller's Agent in 2022
Paul MacKenzie
Berkshire Hathaway HomeServices Homesale Realty
(410) 336-7569
3 in this area
78 Total Sales
-
Troy Williams

Buyer's Agent in 2022
Troy Williams
Real Estate Professionals, Inc.
(410) 902-4452
5 in this area
41 Total Sales
Map
Source: Bright MLS
MLS Number: MDBC2041614
APN: 02-2400009006
- 3320 Offutt Rd
- 2 Phoebe Ct
- 0 Colorado Ave Unit MDBC2128182
- 0 Colorado Ave Unit MDBC2126042
- 3332 Offutt Rd
- 9321 Hoffmaster Way
- 3506 Bayer Ave
- 9805 Slalom Run Dr
- 9316 Master Derby Dr
- 0 Old Court Rd Parcel 631
- 9016 Samoset Rd
- 3725 Peace Chance Dr
- 9637 Axehead Ct
- 19 Deep Powder Ct
- 3514 Corn Stream Rd
- 3618 Briarstone Rd
- 3819 Janbrook Rd
- 3807 Mcdonogh Rd
- 3618 Templar Rd
- 3706 Lamoine Rd
- 9207 Sylvan Dell Rd
- 3015 Edrich Way
- 5 Christina Lynn Ct
- 3204 Offutt Rd
- 3 Christina Lynn Ct
- 3200 Offutt Rd
- 3016 Edrich Way
- 3203 Elmo Dr
- 9202 Sylvan Dell Rd
- 3115 Offutt Rd
- 6 Christina Lynn Ct
- 3113 Offutt Rd
- 9203 Sylvan Dell Rd
- 3205 Elmo Dr
- 4 Christina Lynn Ct
- 3111 Offutt Rd
- 3112 Offutt Rd
- 6 Towhee Ct
- 3202 Elmo Dr
- 3014 Edrich Way

