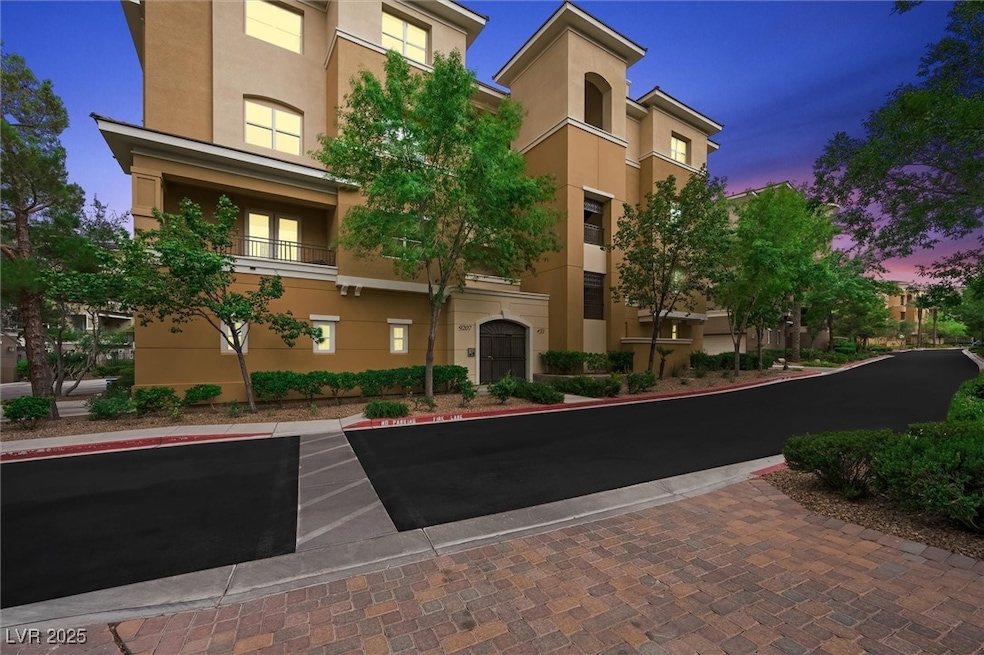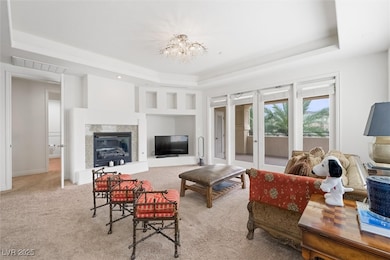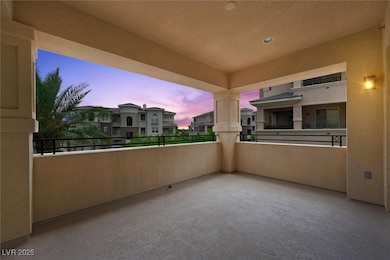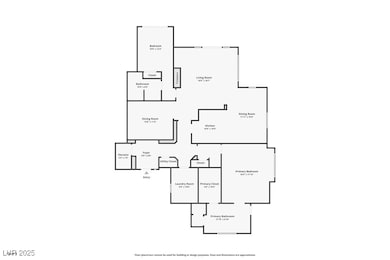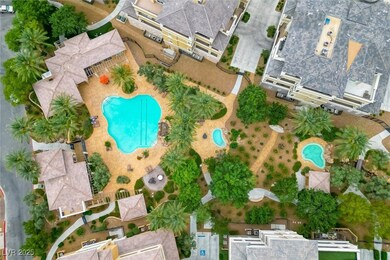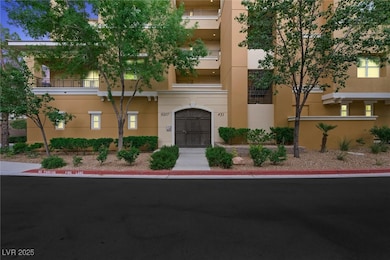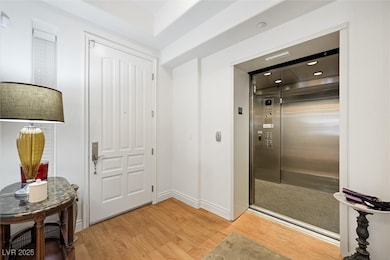
$998,888
- 2 Beds
- 2.5 Baths
- 2,052 Sq Ft
- 9144 Las Manaitas Ave
- Unit 201
- Las Vegas, NV
Experience resort-style elegance in this exquisite second-floor condo, set in a prestigious gated community overlooking a lush courtyard with a sparkling pool, tranquil river & BBQ retreat. The expansive wrap-around balcony & multi-slide stacking doors create the perfect blend of indoor-outdoor living. Inside, enjoy recessed lighting, luxury flooring, a custom entertainment center &
Javier Mendez LPT Realty, LLC
