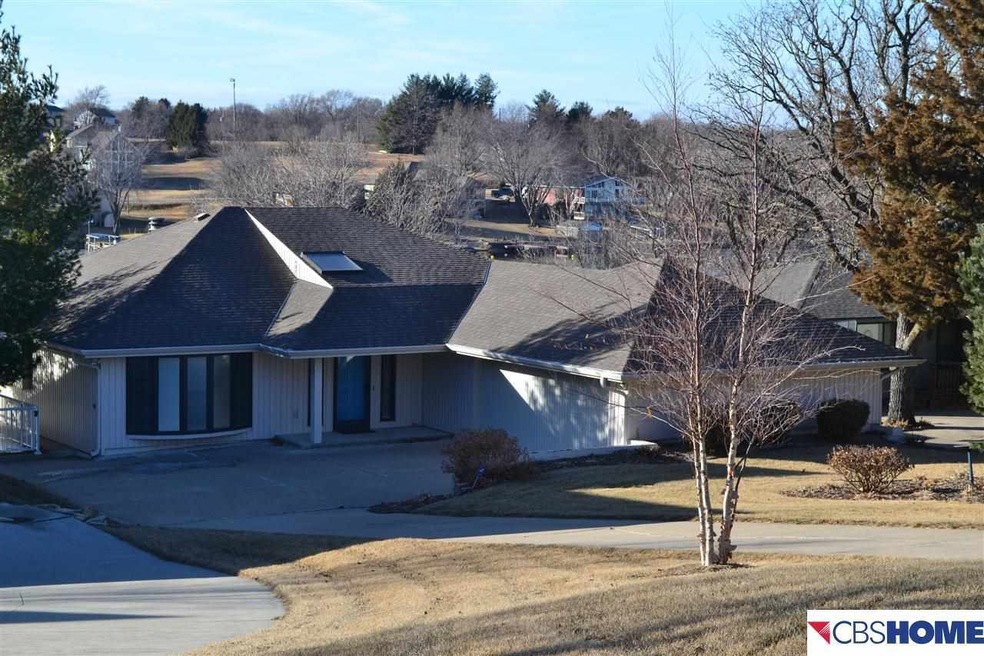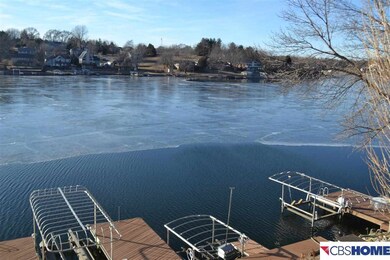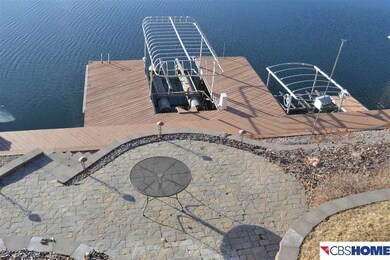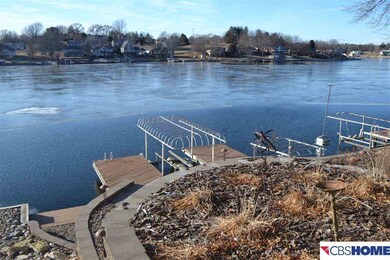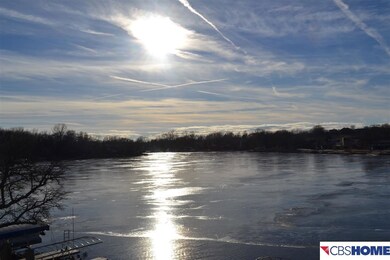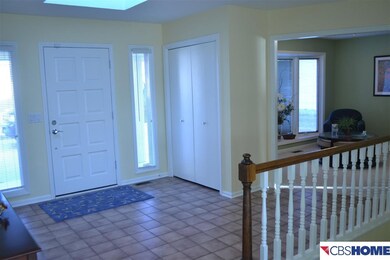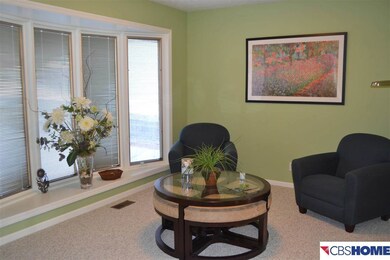
9208 Bellvue Dr Plattsmouth, NE 68048
Estimated Value: $606,000 - $768,000
Highlights
- Lake Front
- Family Room with Fireplace
- Cathedral Ceiling
- Spa
- Ranch Style House
- Whirlpool Bathtub
About This Home
As of March 2014Remarkable main lake ranch! Tons of natural light, stunning lake views, many updates thru out; paint, flooring, fixtures, fp’s, updated master & bath & all bathrooms, new furnace, updated w/o LL w spacious family rm, new bar area & 3 spacious rooms for guests, amazing new landscaping, retaining walls, paver patio, docks, board walk on waters-edge, seawall, dual jetski & boat lift, sprinkler, great place to entertain inside & out, be in the action, enjoy the views & sunsets! This is a must see!
Last Agent to Sell the Property
Keller Williams Greater Omaha License #0940231 Listed on: 02/01/2014

Home Details
Home Type
- Single Family
Est. Annual Taxes
- $5,945
Year Built
- Built in 1984
Lot Details
- Lot Dimensions are 70 x 191.5 x 70 x 198.8
- Lake Front
- Cul-De-Sac
- Sloped Lot
HOA Fees
- $84 Monthly HOA Fees
Parking
- 2 Car Attached Garage
Home Design
- Ranch Style House
- Composition Roof
- Hardboard
Interior Spaces
- Cathedral Ceiling
- Ceiling Fan
- Window Treatments
- Family Room with Fireplace
- 2 Fireplaces
- Living Room with Fireplace
- Home Security System
Kitchen
- Oven or Range
- Microwave
- Dishwasher
- Disposal
Flooring
- Wall to Wall Carpet
- Laminate
- Ceramic Tile
- Vinyl
Bedrooms and Bathrooms
- 3 Bedrooms
- Walk-In Closet
- Dual Sinks
- Whirlpool Bathtub
- Shower Only
Basement
- Walk-Out Basement
- Basement Windows
Outdoor Features
- Spa
- Balcony
- Patio
Schools
- Conestoga Elementary And Middle School
- Conestoga High School
Utilities
- Central Air
- Heat Pump System
- Private Water Source
- Private Sewer
- Satellite Dish
Community Details
- Association fees include pool access, club house, lake, common area maintenance
- Beaver Lake Subdivision
Listing and Financial Details
- Assessor Parcel Number 130070289
- Tax Block 100
Ownership History
Purchase Details
Home Financials for this Owner
Home Financials are based on the most recent Mortgage that was taken out on this home.Purchase Details
Home Financials for this Owner
Home Financials are based on the most recent Mortgage that was taken out on this home.Similar Homes in Plattsmouth, NE
Home Values in the Area
Average Home Value in this Area
Purchase History
| Date | Buyer | Sale Price | Title Company |
|---|---|---|---|
| Zacharias Alan R | $525,000 | Nebraska Title | |
| Walters Kara A | $322,000 | -- |
Mortgage History
| Date | Status | Borrower | Loan Amount |
|---|---|---|---|
| Open | Zacharias Diane R | $100,000 | |
| Open | Zacharias Alan R | $205,500 | |
| Closed | Zacharias Alan R | $265,000 | |
| Previous Owner | Roberts Alice V | $565,000 | |
| Previous Owner | Walters Kelly | $228,000 | |
| Previous Owner | Walters Kelly A | $236,000 | |
| Previous Owner | Walters Kara A | $50,000 | |
| Previous Owner | Walters Kara A | $200,000 | |
| Previous Owner | Craft Ivan L | $150,871 |
Property History
| Date | Event | Price | Change | Sq Ft Price |
|---|---|---|---|---|
| 03/10/2014 03/10/14 | Sold | $393,000 | -6.4% | $118 / Sq Ft |
| 02/17/2014 02/17/14 | Pending | -- | -- | -- |
| 02/01/2014 02/01/14 | For Sale | $420,000 | -- | $126 / Sq Ft |
Tax History Compared to Growth
Tax History
| Year | Tax Paid | Tax Assessment Tax Assessment Total Assessment is a certain percentage of the fair market value that is determined by local assessors to be the total taxable value of land and additions on the property. | Land | Improvement |
|---|---|---|---|---|
| 2024 | $8,216 | $674,870 | $220,800 | $454,070 |
| 2023 | $8,508 | $636,105 | $192,000 | $444,105 |
| 2022 | $8,900 | $620,036 | $201,600 | $418,436 |
| 2021 | $8,749 | $588,295 | $160,000 | $428,295 |
| 2020 | $7,005 | $456,916 | $148,800 | $308,116 |
| 2019 | $5,695 | $350,495 | $120,000 | $230,495 |
| 2018 | $5,602 | $350,495 | $120,000 | $230,495 |
| 2017 | $5,301 | $327,495 | $120,000 | $207,495 |
| 2016 | $5,073 | $327,495 | $120,000 | $207,495 |
| 2015 | $5,053 | $327,495 | $120,000 | $207,495 |
| 2014 | $5,841 | $327,495 | $120,000 | $207,495 |
Agents Affiliated with this Home
-
Karen Kielian

Seller's Agent in 2014
Karen Kielian
Keller Williams Greater Omaha
(402) 670-8823
213 Total Sales
-
Brad Fricke

Buyer's Agent in 2014
Brad Fricke
RE/MAX Results
(402) 991-9263
116 Total Sales
Map
Source: Great Plains Regional MLS
MLS Number: 21402147
APN: 130070289
- 1402 Elm Creek Rd
- 9109 Murray Dr
- 8917 Murray Dr
- 9019 Bellvue Dr
- 1002 Oak Ct
- 1928 Beaver Lake Blvd
- 1930 Beaver Lake Blvd
- 2206 Beaver Lake Blvd
- 1812 Beaver Lake Blvd
- 1507 Beaver Lake Blvd
- 8887 Verdon Cir
- 1205 Beaver Ct
- 903 Mead Ct
- 823 Beaver Lake Blvd
- 8833 Verdon Cir
- 1524 Trumball Terrace
- 1704 Beaver Lake Blvd
- 9714 Rock Creek Rd
- 9300 Monroe Rd
- 9601 Clubhouse Cir
- 9208 Bellvue Dr
- 9208 Bellevue
- 9212 Bellvue Dr
- 9206 Bellvue Dr
- 9202 Bellvue Dr
- 9216 Bellvue Dr
- 9218 Bellvue Cir
- 9118 Bellvue Dr
- 9215 Bellvue Dr
- 9218 Bellvue Dr
- 9205 Bellvue Dr
- 9116 Bellvue Dr
- 9217 Bellvue Dr
- 9112 Bellvue Dr
- 9219 Bellvue Dr
- 9117 Bellvue Dr
- 9219 Bellvue Dr
- 9300 Bellvue Cir
- 1406 Elm Creek Rd
- 9304 Bellvue Cir
