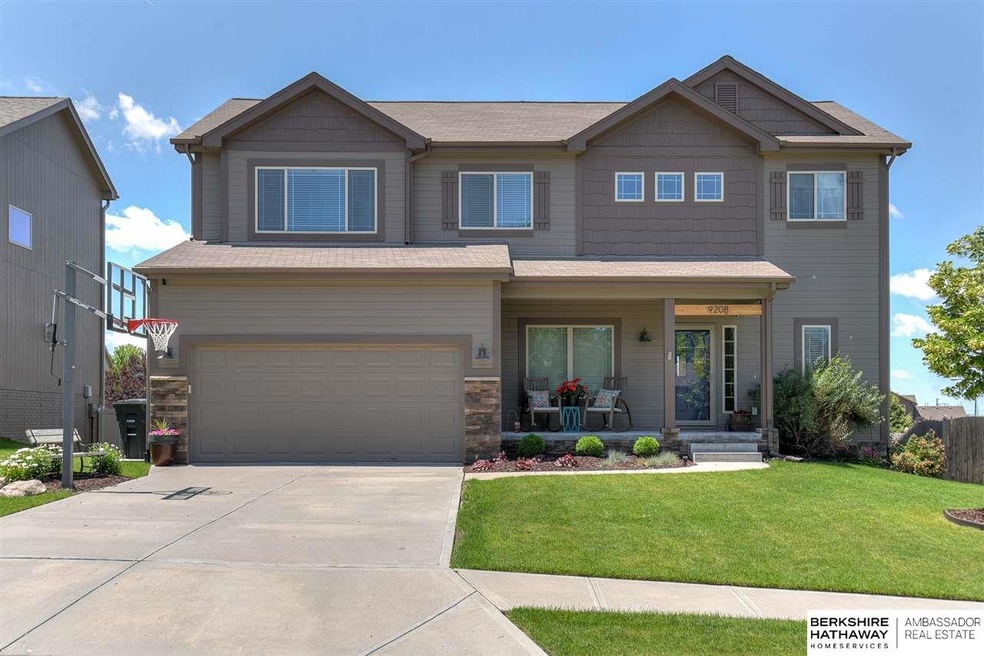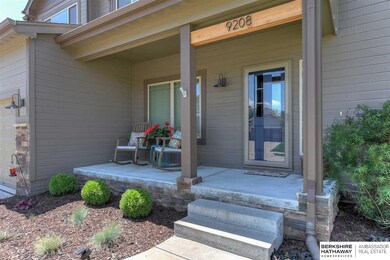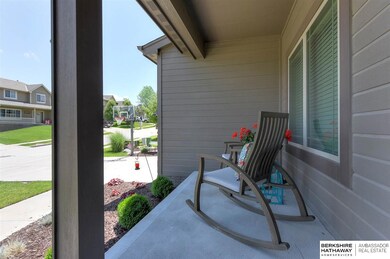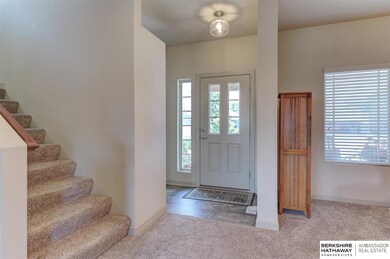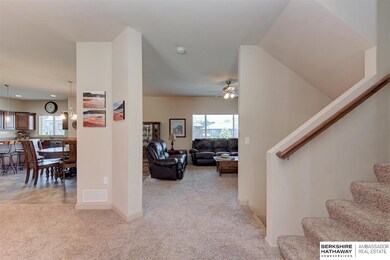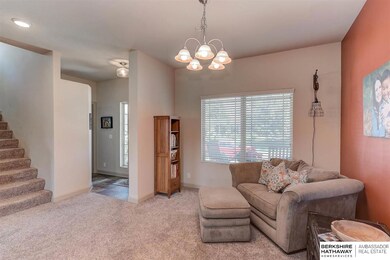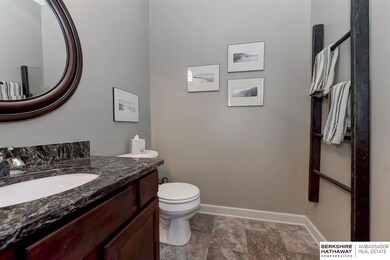
Estimated Value: $384,161 - $424,000
Highlights
- Covered Deck
- Cathedral Ceiling
- Balcony
- Palisades Elementary School Rated A-
- Formal Dining Room
- Porch
About This Home
As of August 2019OPEN SUN 6/30 1-2:30pm :: You’ll love the open floor plan, farmhouse feel, & spaciousness this walkout 2 story offers. Situated on one of the better lots in Palisades. 4 Beds, 3 Baths, 2 Car Garage, and 2,295 Sq Ft. Beautiful kitchen w/ dark cabinets, quartz, island, walk-in pantry, & stainless steel appliances. Great dropzone space. Spacious family room w/ corner fireplace & large windows that provide great sunlight. Nice flex room on main floor. Bonus loft area on 2nd floor. Convenient 2nd floor laundry. Oversized master bedroom w/ huge walk-in closet & large ¾ bathroom. Unfinished basement w/ a lot of potential. Not your average backyard! Sellers installed a privacy fence, extended the patio, and added a firepit area. Schedule your showing today! AMA
Last Agent to Sell the Property
BHHS Ambassador Real Estate License #20060343 Listed on: 06/26/2019

Last Buyer's Agent
Jen Fletcher
eXp Realty LLC License #20190020
Home Details
Home Type
- Single Family
Est. Annual Taxes
- $5,627
Year Built
- Built in 2013
Lot Details
- Lot Dimensions are 62.5 x 120
- Lot includes common area
- Property is Fully Fenced
- Vinyl Fence
- Sprinkler System
HOA Fees
- $31 Monthly HOA Fees
Parking
- 2 Car Attached Garage
- Garage Door Opener
Home Design
- Composition Roof
- Concrete Perimeter Foundation
- Stone
Interior Spaces
- 2,295 Sq Ft Home
- 2-Story Property
- Cathedral Ceiling
- Ceiling Fan
- Window Treatments
- Living Room with Fireplace
- Formal Dining Room
Kitchen
- Oven or Range
- Microwave
- Dishwasher
- Disposal
Flooring
- Wall to Wall Carpet
- Vinyl
Bedrooms and Bathrooms
- 4 Bedrooms
- Walk-In Closet
- Dual Sinks
- Shower Only
Basement
- Walk-Out Basement
- Basement Windows
Outdoor Features
- Balcony
- Covered Deck
- Porch
Schools
- Palisades Elementary School
- Aspen Creek Middle School
- Gretna High School
Utilities
- Forced Air Heating and Cooling System
- Heating System Uses Gas
- Cable TV Available
Community Details
- Built by Celebrity Homes
- Palisades Subdivision, Bradford Floorplan
Listing and Financial Details
- Assessor Parcel Number 011583887
Ownership History
Purchase Details
Home Financials for this Owner
Home Financials are based on the most recent Mortgage that was taken out on this home.Purchase Details
Home Financials for this Owner
Home Financials are based on the most recent Mortgage that was taken out on this home.Purchase Details
Home Financials for this Owner
Home Financials are based on the most recent Mortgage that was taken out on this home.Similar Homes in the area
Home Values in the Area
Average Home Value in this Area
Purchase History
| Date | Buyer | Sale Price | Title Company |
|---|---|---|---|
| Ronspies Arens Linda | $280,000 | Ambassador Title Services | |
| Gaines Jennifer M | $231,000 | Titlecore National Llc | |
| Gaines William L | $228,000 | First American Title |
Mortgage History
| Date | Status | Borrower | Loan Amount |
|---|---|---|---|
| Open | Ronspies Arens Linda | $215,000 | |
| Closed | Ronspies Arens Linda | $215,000 | |
| Previous Owner | Gaines Jennifer M | $172,800 |
Property History
| Date | Event | Price | Change | Sq Ft Price |
|---|---|---|---|---|
| 08/19/2019 08/19/19 | Sold | $280,000 | -1.8% | $122 / Sq Ft |
| 07/04/2019 07/04/19 | Pending | -- | -- | -- |
| 06/26/2019 06/26/19 | For Sale | $285,000 | +25.4% | $124 / Sq Ft |
| 01/15/2015 01/15/15 | Sold | $227,300 | -2.4% | $99 / Sq Ft |
| 11/29/2014 11/29/14 | Pending | -- | -- | -- |
| 10/17/2013 10/17/13 | For Sale | $232,900 | -- | $101 / Sq Ft |
Tax History Compared to Growth
Tax History
| Year | Tax Paid | Tax Assessment Tax Assessment Total Assessment is a certain percentage of the fair market value that is determined by local assessors to be the total taxable value of land and additions on the property. | Land | Improvement |
|---|---|---|---|---|
| 2024 | $7,640 | $350,827 | $54,000 | $296,827 |
| 2023 | $7,640 | $330,610 | $49,000 | $281,610 |
| 2022 | $6,626 | $281,968 | $44,000 | $237,968 |
| 2021 | $6,282 | $271,712 | $44,000 | $227,712 |
| 2020 | $6,058 | $263,277 | $38,000 | $225,277 |
| 2019 | $5,710 | $248,726 | $38,000 | $210,726 |
| 2018 | $5,627 | $233,174 | $34,000 | $199,174 |
| 2017 | $5,687 | $225,867 | $34,000 | $191,867 |
| 2016 | $5,637 | $218,707 | $34,000 | $184,707 |
| 2015 | $5,437 | $212,227 | $34,000 | $178,227 |
| 2014 | -- | $163,901 | $27,000 | $136,901 |
| 2012 | -- | $12,690 | $12,690 | $0 |
Agents Affiliated with this Home
-
April Williams

Seller's Agent in 2019
April Williams
BHHS Ambassador Real Estate
(402) 301-3012
204 Total Sales
-

Buyer's Agent in 2019
Jen Fletcher
eXp Realty LLC
-

Seller's Agent in 2015
Marsha Labs
Coldwell Banker NHS RE
-
Johnathan O'Gorman

Buyer's Agent in 2015
Johnathan O'Gorman
Better Homes and Gardens R.E.
(402) 595-8857
256 Total Sales
Map
Source: Great Plains Regional MLS
MLS Number: 21913515
APN: 011583887
- 9209 S 170th St
- 9216 S 169th St
- 17210 Camp St
- 10423 S 166th Cir
- TBD Redwood St
- Lot 143 Garden Oaks
- 9209 S 168th Avenue Cir
- 8821 S 169th St
- 16859 Aurora St
- 8711 S 169th St
- 17212 Chutney Dr
- 9614 S 173rd Ave
- 9494 S 175th Cir
- TBD Lot 297
- TBD Augsuta Cir
- 16855 Rose Lane Rd
- Lot 8 Cheyenne Ridge
- 9104 S 177th St
- 9221 S 177th St
- 9711 S 176th St
- 9208 S 171st St
- 9212 S 171 St
- 9212 S 171st St
- 9204 S 171st St
- 9216 S 171st St
- 9207 S 171st St
- 9205 S 172nd St
- 9203 S 171st St
- 9209 S 172nd St
- 9106 S 171st St
- 9211 S 171st St
- 9220 S 171st St
- 9213 S 172nd St
- 9201 S 172nd St
- 9215 S 171st St
- 9217 S 172nd St
- 9302 S 171st St
- 17024 Rampart St
- 9102 S 171st St
- 9219 S 171st St
