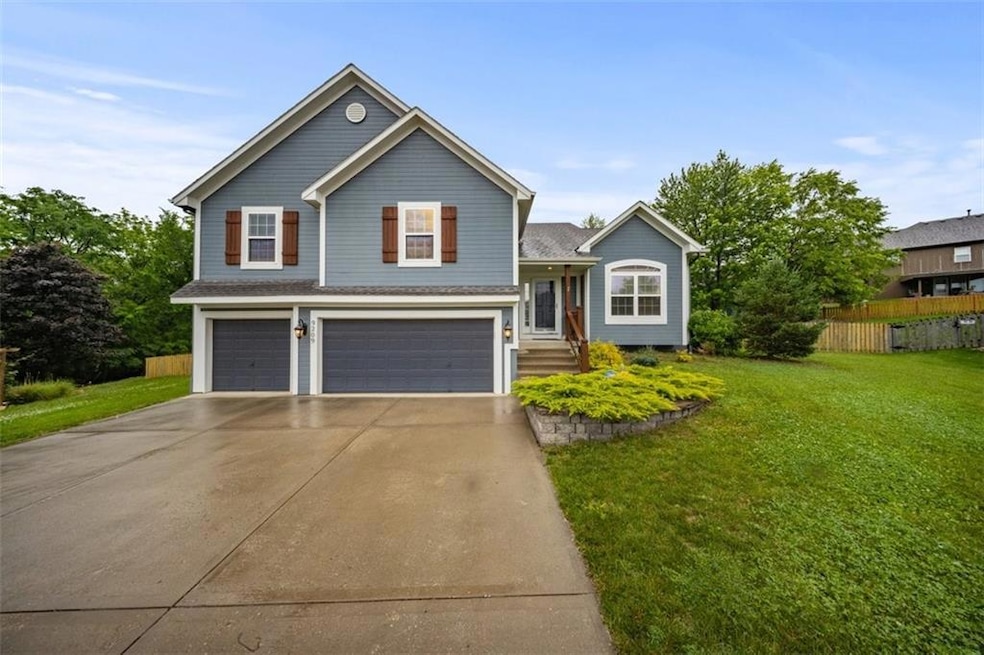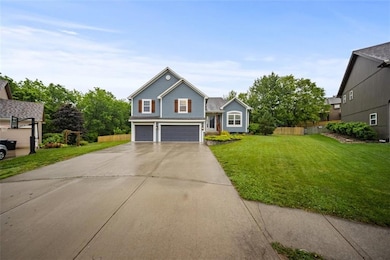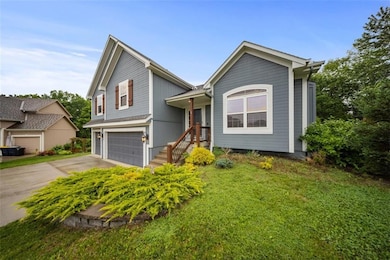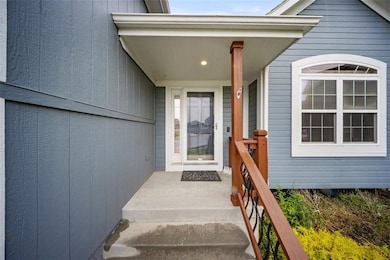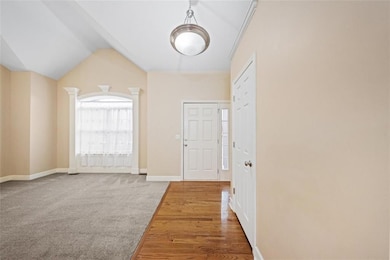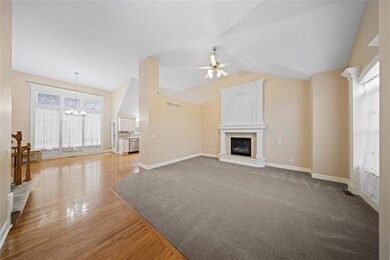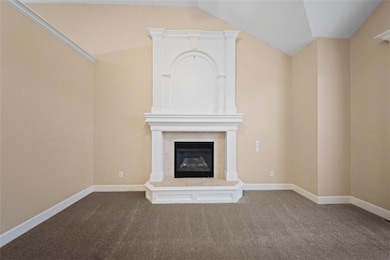
9209 N Euclid Ct Kansas City, MO 64155
Gashland NeighborhoodEstimated payment $2,582/month
Highlights
- Custom Closet System
- Atrium Room
- Family Room with Fireplace
- Northview Elementary School Rated A-
- Deck
- Traditional Architecture
About This Home
BRAND NEW AC JUST INSTALLED WITH SAME PRICE! Well-maintained 1.5 story located in a quiet neighborhood on a cul-de-sac. Home features newer updates including brand new carpeting throughout, granite counter tops, refinished cabinets in kitchen, wood fence, lighting fixtures, washer & dryer. Inviting open floor plan showcasing the spaciousness and versatility of the living spaces. Fireplace both in great room and family room in lower level. Hardwood floors throughout the first floor and vaulted ceiling in dining room along with walkout access to wood deck for additional relaxing and entertaining. Good size primary bedroom and bath, walk-in private shower, double vanity and whirlpool tub. All four bedrooms and laundry room are on the same level. Lower level family room has a full bath and walkout to large, fenced ample backyard. Easy access to parks, restaurants, entertainment, shopping. Award winning North Kansas City schools.
Listing Agent
Platinum Realty LLC Brokerage Phone: 913-703-4796 License #SP00237042 Listed on: 05/28/2025

Home Details
Home Type
- Single Family
Est. Annual Taxes
- $3,896
Year Built
- Built in 2005
Lot Details
- 0.42 Acre Lot
- Cul-De-Sac
- Paved or Partially Paved Lot
Parking
- 3 Car Garage
- Front Facing Garage
- Garage Door Opener
Home Design
- Traditional Architecture
- Frame Construction
- Composition Roof
- Wood Siding
Interior Spaces
- Ceiling Fan
- Thermal Windows
- Family Room with Fireplace
- 2 Fireplaces
- Living Room with Fireplace
- Combination Kitchen and Dining Room
- Atrium Room
- Home Gym
- Laundry Room
Kitchen
- Built-In Electric Oven
- Dishwasher
- Wood Stained Kitchen Cabinets
- Disposal
Flooring
- Wood
- Carpet
- Tile
Bedrooms and Bathrooms
- 4 Bedrooms
- Custom Closet System
- Walk-In Closet
- 3 Full Bathrooms
Basement
- Basement Fills Entire Space Under The House
- Sump Pump
- Sub-Basement
Outdoor Features
- Deck
- Porch
Location
- City Lot
Schools
- Staley High School
Utilities
- Forced Air Heating and Cooling System
- Heat Pump System
Community Details
- No Home Owners Association
- Brooklyn Highlands Subdivision
Listing and Financial Details
- Assessor Parcel Number 13-308-00-01-017.00
- $0 special tax assessment
Map
Home Values in the Area
Average Home Value in this Area
Tax History
| Year | Tax Paid | Tax Assessment Tax Assessment Total Assessment is a certain percentage of the fair market value that is determined by local assessors to be the total taxable value of land and additions on the property. | Land | Improvement |
|---|---|---|---|---|
| 2024 | $3,896 | $48,370 | -- | -- |
| 2023 | $3,862 | $48,370 | $0 | $0 |
| 2022 | $3,810 | $45,600 | $0 | $0 |
| 2021 | $3,814 | $45,600 | $6,460 | $39,140 |
| 2020 | $3,842 | $42,480 | $0 | $0 |
| 2019 | $3,770 | $42,480 | $0 | $0 |
| 2018 | $3,775 | $40,640 | $0 | $0 |
| 2017 | $3,585 | $40,640 | $6,460 | $34,180 |
| 2016 | $3,585 | $39,310 | $6,460 | $32,850 |
| 2015 | $3,583 | $39,310 | $6,460 | $32,850 |
| 2014 | $3,520 | $38,040 | $6,460 | $31,580 |
Property History
| Date | Event | Price | Change | Sq Ft Price |
|---|---|---|---|---|
| 07/10/2025 07/10/25 | Price Changed | $415,000 | -2.4% | $188 / Sq Ft |
| 06/21/2025 06/21/25 | Price Changed | $425,000 | -0.9% | $192 / Sq Ft |
| 05/28/2025 05/28/25 | For Sale | $429,000 | +30.0% | $194 / Sq Ft |
| 05/19/2021 05/19/21 | Sold | -- | -- | -- |
| 04/07/2021 04/07/21 | Pending | -- | -- | -- |
| 04/02/2021 04/02/21 | For Sale | $329,900 | +22.2% | $149 / Sq Ft |
| 07/30/2015 07/30/15 | Sold | -- | -- | -- |
| 06/25/2015 06/25/15 | Pending | -- | -- | -- |
| 06/05/2015 06/05/15 | For Sale | $270,000 | -- | -- |
Purchase History
| Date | Type | Sale Price | Title Company |
|---|---|---|---|
| Warranty Deed | -- | Stewart Title | |
| Warranty Deed | -- | Stewart Title Company | |
| Warranty Deed | -- | Stewart Title | |
| Warranty Deed | -- | Thomson Title Corporation | |
| Corporate Deed | -- | Thomson Title Corp |
Mortgage History
| Date | Status | Loan Amount | Loan Type |
|---|---|---|---|
| Open | $214,000 | Commercial | |
| Closed | $214,000 | New Conventional | |
| Previous Owner | $204,000 | New Conventional | |
| Previous Owner | $230,000 | Fannie Mae Freddie Mac | |
| Previous Owner | $181,000 | Purchase Money Mortgage |
Similar Homes in Kansas City, MO
Source: Heartland MLS
MLS Number: 2552334
APN: 13-308-00-01-017.00
- 0 152 Hwy & Maplewoods Pkwy St
- 2516 NE 91st Place
- 2721 NE 91st Place
- 1223 NE 93rd St
- 1409 NE 96th Terrace
- 9173 N Montgall Ave
- 9013 N Kansas Ct
- 9607 N Virginia Ave
- 9623 N Wayne Ave
- 9627 N Wayne Ave
- 1709 NE 98th St
- 1019 NE 93rd Ct
- 9638 N Wayne Ave
- 3112 NE 91st Place
- 9705 N Virginia Ave
- 1600 NE 97th St
- 1600 NE 98th St
- 9711 N Flora Ave
- 8921 NE Afton Rd
- 8935 NE Afton Rd
- 8901 N Chestnut Ave
- 2900 NE Barry Rd
- 9305 N Harrison St
- 914 NE 93rd Ct
- 3630 NE 86th St
- 9719 N Kenwood Ct
- 701-711 NE 85th Terrace
- 9400 N Oak Tfwy
- 9952 N Charlotte St
- 9535 N Main St
- 97 NE 97th St
- 111 NW 94th St
- 3211 NE 82nd Terrace
- 311 NW 96th St
- 1005 NE 104th Terrace
- 1219 NE 80th Terrace
- 909 NE 81st St
- 10423 N Cherry Dr
- 400 NE 103rd St
- 8660 N Wyandotte St
