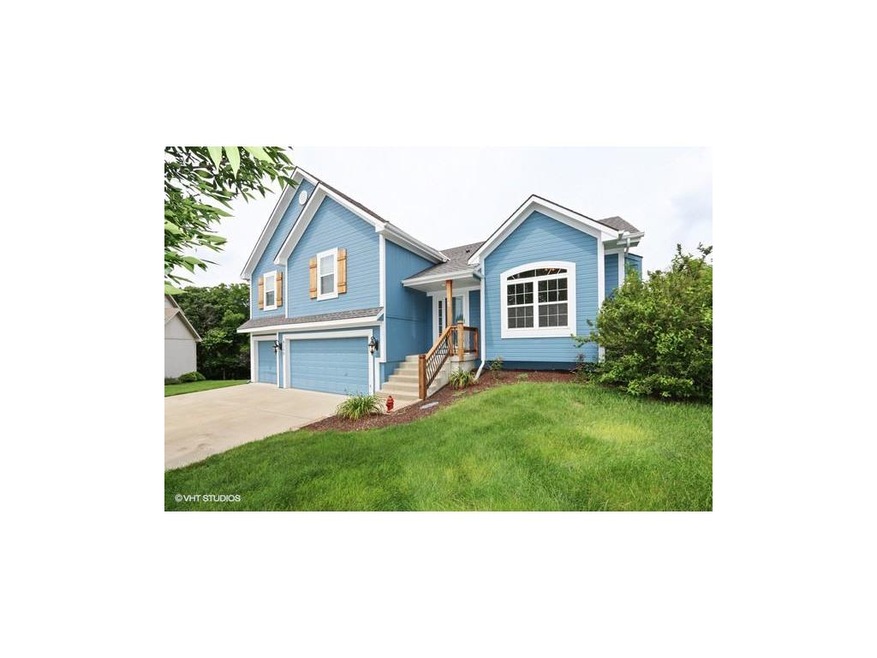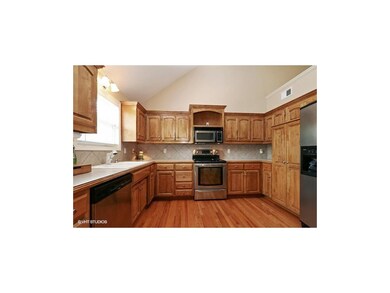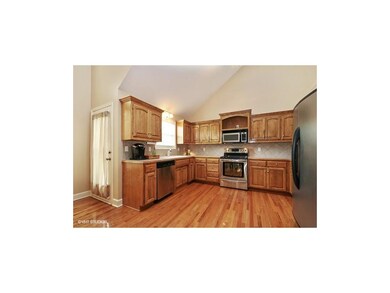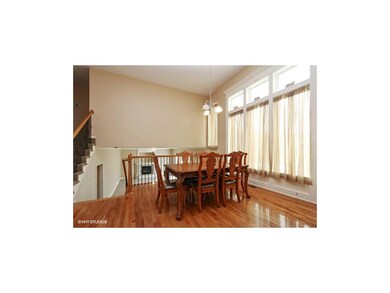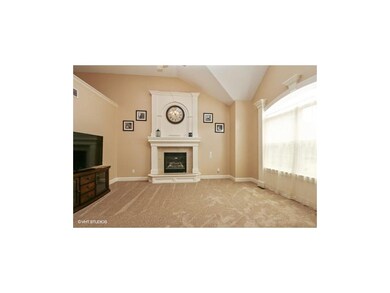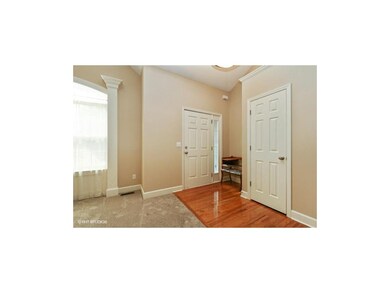
9209 N Euclid Ct Kansas City, MO 64155
Gashland NeighborhoodHighlights
- Deck
- Family Room with Fireplace
- Traditional Architecture
- Northview Elementary School Rated A-
- Vaulted Ceiling
- Wood Flooring
About This Home
As of May 2021Popular Tri-level 4 Bdrm, 3 full bath home. Living room and Family room. Kitchen boasts lots of cabinets and beautiful hardwood flooring + all stainless steel appliances, which include refrig, stove and dishwasher staying. Brand new carpet and paint throughout inside. Master suite w/whirlpool and room size walk-in closet. Laundry room on bedroom level. Home is located on a cul-de-sac and backs up to wooded area. Lots of storage space in the 3 car garage plus huge sub basement. Home has Google fiber. Call today!
Last Agent to Sell the Property
ReeceNichols - Eastland License #2005007271 Listed on: 06/05/2015

Home Details
Home Type
- Single Family
Est. Annual Taxes
- $3,520
Lot Details
- Lot Dimensions are 50x185
- Cul-De-Sac
- Many Trees
Parking
- 3 Car Attached Garage
- Garage Door Opener
Home Design
- Traditional Architecture
- Tri-Level Property
- Composition Roof
- Board and Batten Siding
Interior Spaces
- Wet Bar: Linoleum, Shower Over Tub, Carpet, Double Vanity, Shower Only, Ceiling Fan(s), Fireplace, Hardwood
- Built-In Features: Linoleum, Shower Over Tub, Carpet, Double Vanity, Shower Only, Ceiling Fan(s), Fireplace, Hardwood
- Vaulted Ceiling
- Ceiling Fan: Linoleum, Shower Over Tub, Carpet, Double Vanity, Shower Only, Ceiling Fan(s), Fireplace, Hardwood
- Skylights
- Thermal Windows
- Shades
- Plantation Shutters
- Drapes & Rods
- Family Room with Fireplace
- 2 Fireplaces
- Living Room with Fireplace
- Fire and Smoke Detector
Kitchen
- Eat-In Kitchen
- Electric Oven or Range
- Dishwasher
- Granite Countertops
- Laminate Countertops
- Disposal
Flooring
- Wood
- Wall to Wall Carpet
- Linoleum
- Laminate
- Stone
- Ceramic Tile
- Luxury Vinyl Plank Tile
- Luxury Vinyl Tile
Bedrooms and Bathrooms
- 4 Bedrooms
- Cedar Closet: Linoleum, Shower Over Tub, Carpet, Double Vanity, Shower Only, Ceiling Fan(s), Fireplace, Hardwood
- Walk-In Closet: Linoleum, Shower Over Tub, Carpet, Double Vanity, Shower Only, Ceiling Fan(s), Fireplace, Hardwood
- 3 Full Bathrooms
- Double Vanity
- <<bathWithWhirlpoolToken>>
- <<tubWithShowerToken>>
Basement
- Walk-Out Basement
- Sump Pump
Outdoor Features
- Deck
- Enclosed patio or porch
Schools
- Northview Elementary School
- Staley High School
Additional Features
- City Lot
- Forced Air Heating and Cooling System
Community Details
- Brooklyn Highlands Subdivision
Listing and Financial Details
- Assessor Parcel Number 13-308-00-01-17.00
Ownership History
Purchase Details
Home Financials for this Owner
Home Financials are based on the most recent Mortgage that was taken out on this home.Purchase Details
Home Financials for this Owner
Home Financials are based on the most recent Mortgage that was taken out on this home.Purchase Details
Home Financials for this Owner
Home Financials are based on the most recent Mortgage that was taken out on this home.Purchase Details
Home Financials for this Owner
Home Financials are based on the most recent Mortgage that was taken out on this home.Similar Homes in Kansas City, MO
Home Values in the Area
Average Home Value in this Area
Purchase History
| Date | Type | Sale Price | Title Company |
|---|---|---|---|
| Warranty Deed | -- | Stewart Title | |
| Warranty Deed | -- | Stewart Title Company | |
| Warranty Deed | -- | Stewart Title | |
| Warranty Deed | -- | Thomson Title Corporation | |
| Corporate Deed | -- | Thomson Title Corp |
Mortgage History
| Date | Status | Loan Amount | Loan Type |
|---|---|---|---|
| Open | $214,000 | Commercial | |
| Closed | $214,000 | New Conventional | |
| Previous Owner | $204,000 | New Conventional | |
| Previous Owner | $230,000 | Fannie Mae Freddie Mac | |
| Previous Owner | $181,000 | Purchase Money Mortgage |
Property History
| Date | Event | Price | Change | Sq Ft Price |
|---|---|---|---|---|
| 07/10/2025 07/10/25 | Price Changed | $415,000 | -2.4% | $188 / Sq Ft |
| 06/21/2025 06/21/25 | Price Changed | $425,000 | -0.9% | $192 / Sq Ft |
| 05/28/2025 05/28/25 | For Sale | $429,000 | +30.0% | $194 / Sq Ft |
| 05/19/2021 05/19/21 | Sold | -- | -- | -- |
| 04/07/2021 04/07/21 | Pending | -- | -- | -- |
| 04/02/2021 04/02/21 | For Sale | $329,900 | +22.2% | $149 / Sq Ft |
| 07/30/2015 07/30/15 | Sold | -- | -- | -- |
| 06/25/2015 06/25/15 | Pending | -- | -- | -- |
| 06/05/2015 06/05/15 | For Sale | $270,000 | -- | -- |
Tax History Compared to Growth
Tax History
| Year | Tax Paid | Tax Assessment Tax Assessment Total Assessment is a certain percentage of the fair market value that is determined by local assessors to be the total taxable value of land and additions on the property. | Land | Improvement |
|---|---|---|---|---|
| 2024 | $3,896 | $48,370 | -- | -- |
| 2023 | $3,862 | $48,370 | $0 | $0 |
| 2022 | $3,810 | $45,600 | $0 | $0 |
| 2021 | $3,814 | $45,600 | $6,460 | $39,140 |
| 2020 | $3,842 | $42,480 | $0 | $0 |
| 2019 | $3,770 | $42,480 | $0 | $0 |
| 2018 | $3,775 | $40,640 | $0 | $0 |
| 2017 | $3,585 | $40,640 | $6,460 | $34,180 |
| 2016 | $3,585 | $39,310 | $6,460 | $32,850 |
| 2015 | $3,583 | $39,310 | $6,460 | $32,850 |
| 2014 | $3,520 | $38,040 | $6,460 | $31,580 |
Agents Affiliated with this Home
-
Christina Yang
C
Seller's Agent in 2025
Christina Yang
Platinum Realty LLC
(913) 703-4796
1 in this area
95 Total Sales
-
Kim McElwee

Seller's Agent in 2021
Kim McElwee
RE/MAX Area Real Estate
(816) 616-3641
1 in this area
137 Total Sales
-
Lisa Lewis

Seller's Agent in 2015
Lisa Lewis
ReeceNichols - Eastland
(816) 305-1245
2 in this area
153 Total Sales
-
Michelle Hightower
M
Seller Co-Listing Agent in 2015
Michelle Hightower
ReeceNichols - Eastland
(816) 519-7565
74 Total Sales
Map
Source: Heartland MLS
MLS Number: 1942267
APN: 13-308-00-01-017.00
- 9106 N Garfield Ave
- 0 152 Hwy & Maplewoods Pkwy St
- 1605 NE 94th St
- 2721 NE 91st Place
- 1223 NE 93rd St
- 9013 N Kansas Ct
- 9623 N Wayne Ave
- 9617 N Lydia Ave
- 9627 N Wayne Ave
- 1019 NE 93rd Ct
- 9638 N Wayne Ave
- 3112 NE 91st Place
- 9212 N Harrison St
- 9705 N Virginia Ave
- 8810 N Agnes Ave
- 1307 NE 87th Terrace
- 8534 N Flora Ave
- 9201 N Charlotte Ct
- 8416 N Park Ct
- 928 NE 87th Terrace
