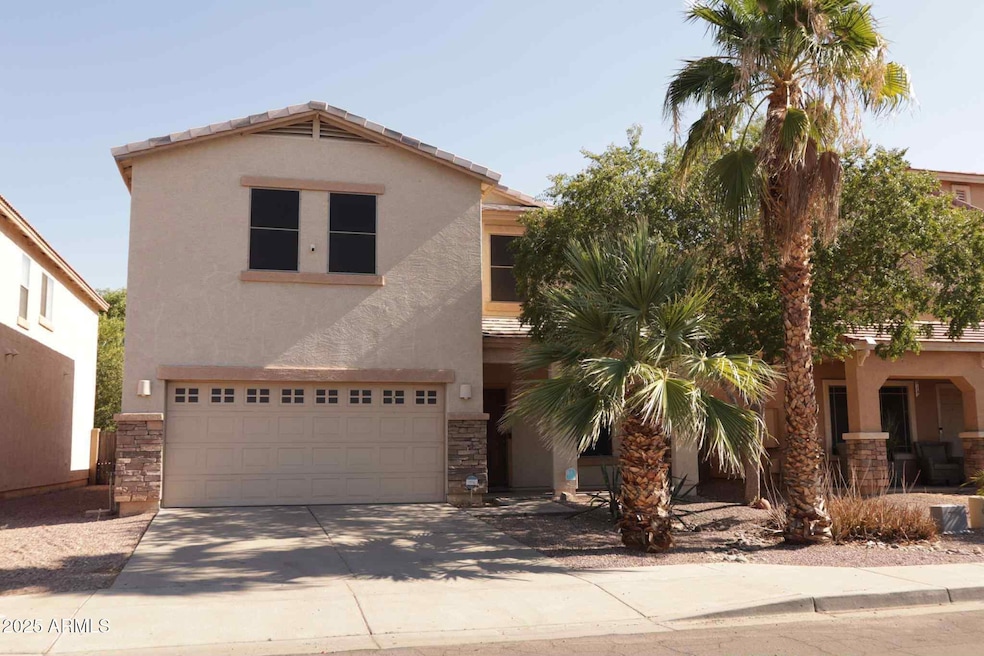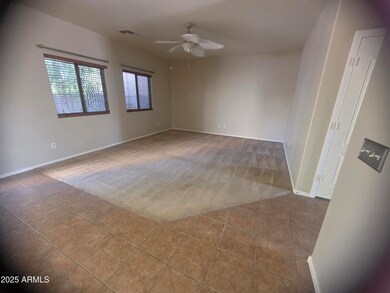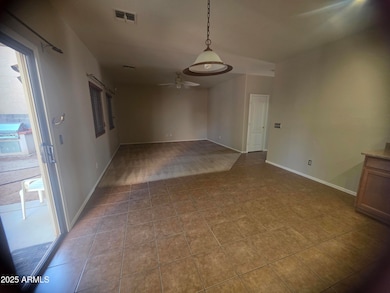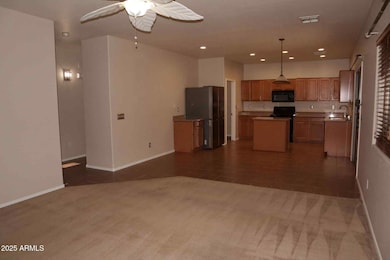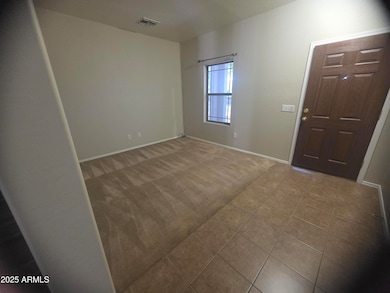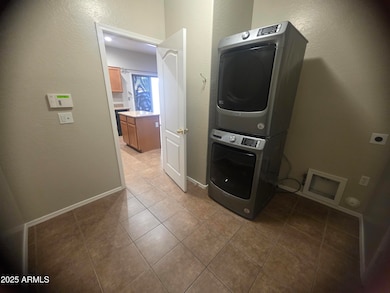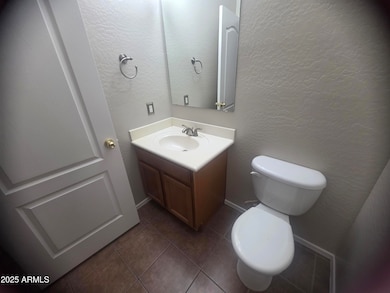9209 W Lewis Ave Phoenix, AZ 85037
Highlights
- Granite Countertops
- Tile Flooring
- Central Air
- Eat-In Kitchen
- Kitchen Island
- Ceiling Fan
About This Home
Spacious 4-Bedroom Home for Rent in Prime Location! A beautifully maintained and spacious 4-bedroom, 2.5-bath home in a highly convenient location! This freshly painted home features a bright and open layout with a modern kitchen and dining area, granite countertops, and a newer refrigerator. Enjoy relaxing or entertaining in the large living room and cozy den. The downstairs includes a guest half bath and a laundry area with a newer washer and dryer. Upstairs, the spacious primary suite offers a walk-in closet and an en suite bath for your comfort. Three additional guest bedrooms and a full bathroom complete the second floor. Step outside into a backyard oasis with mature fruit and shade trees ideal for relaxing or enjoying Arizona. Newer AC and Tesla Charger installed. Shade screens too
Home Details
Home Type
- Single Family
Est. Annual Taxes
- $1,642
Year Built
- Built in 2005
Lot Details
- 5,175 Sq Ft Lot
- Block Wall Fence
Parking
- 2 Car Garage
Home Design
- Wood Frame Construction
- Tile Roof
- Stucco
Interior Spaces
- 2,212 Sq Ft Home
- 2-Story Property
- Ceiling Fan
Kitchen
- Eat-In Kitchen
- Built-In Microwave
- Kitchen Island
- Granite Countertops
Flooring
- Carpet
- Tile
Bedrooms and Bathrooms
- 4 Bedrooms
- 2.5 Bathrooms
Laundry
- Laundry in unit
- Dryer
- Washer
Schools
- Sheely Farms Elementary School
- Tolleson Union High School
Utilities
- Central Air
- Heating System Uses Natural Gas
Community Details
- Property has a Home Owners Association
- Sheely Farms Association, Phone Number (602) 437-4777
- Built by Centex
- Sheely Farms Parcel 10 Subdivision
Listing and Financial Details
- Property Available on 6/3/25
- $150 Move-In Fee
- 12-Month Minimum Lease Term
- Tax Lot 222
- Assessor Parcel Number 102-34-742
Map
Source: Arizona Regional Multiple Listing Service (ARMLS)
MLS Number: 6874214
APN: 102-34-742
- 9041 W Virginia Ave
- 9133 W Virginia Ave
- 9261 W Sheridan St
- 9121 W Alvarado St
- 9127 W Hubbell St
- 9110 W Palm Ln
- 2014 N 93rd Dr
- 8912 W Sheridan St
- 9419 W Sheridan St
- 8908 W Sheridan St
- 2114 N 94th Ave
- 8829 W Sheridan St
- 9456 W Jamestown Rd
- 2605 N 89th Dr
- 9423 W Monte Vista Rd
- 2533 N 88th Ln
- 8818 W Virginia Ave
- 1791 N 94th Ave
- 8706 W Lewis Ave
- 2318 N 87th Ave
- 9118 W Cypress St
- 9257 W Sheridan St
- 9210 W Milkweed Loop
- 9115 W Hubbell St
- 9429 W Jamestown Rd
- 1922 N 92nd Dr
- 8913 W Sheridan St
- 8914 W Encanto Blvd
- 8942 W Holly St
- 9241 W Berkeley Rd
- 9002 W Palm Ln
- 9330 W Mcdowell Rd
- 8923 W La Reata Ave
- 9200 W Mcdowell Rd
- 8722 W Vernon Ave
- 1825 N 89th Ave
- 9436 W Terri Lee Dr
- 3001 N Algodon Way
- 2030 N 87th Dr
- 2314 N 87th Ave
