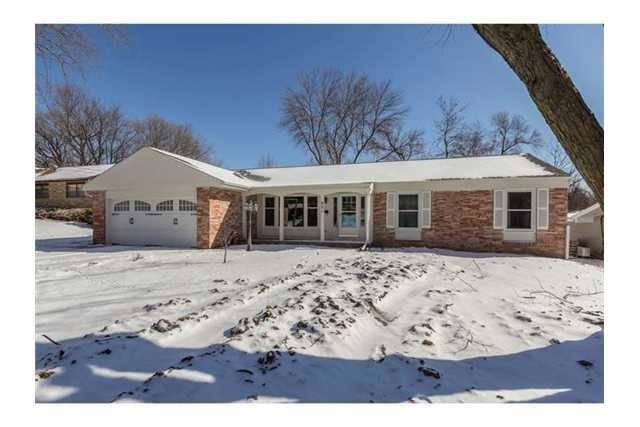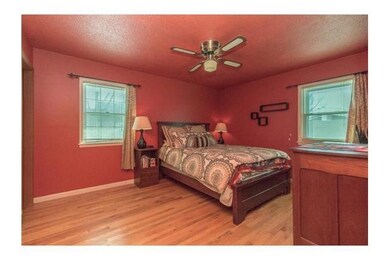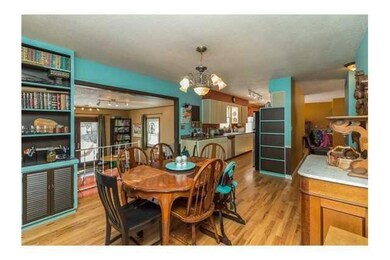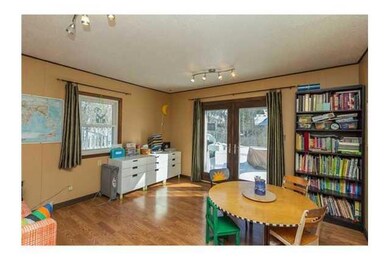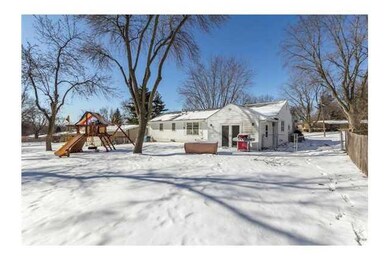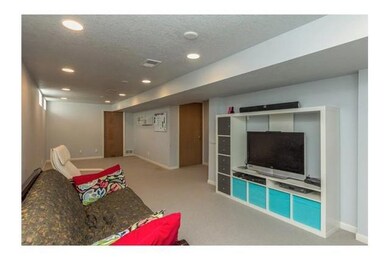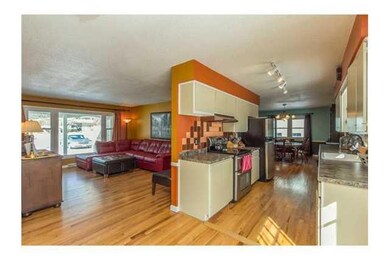
921 28th St West Des Moines, IA 50265
Highlights
- Ranch Style House
- Wood Flooring
- Forced Air Heating and Cooling System
- Valley High School Rated A
- No HOA
- Dining Area
About This Home
As of July 20213BR Ranch w/open floor plan, hardwood floors throughout main level. 2 dining areas, galley kitchen with great cabinet space, all kitchen appliances stay, 2 full bathrooms, updated windows. Newer roof, finished lower level family w also plenty of storage. This location offers WDM schools, great access to 235, Jordan Creek Mall, restaurants, grocery store, etc. This house is a must see w/ a floor plan that works for almost everyone in top WDM location.
Home Details
Home Type
- Single Family
Est. Annual Taxes
- $2,946
Year Built
- Built in 1960
Home Design
- Ranch Style House
- Brick Exterior Construction
- Block Foundation
- Frame Construction
- Asphalt Shingled Roof
Interior Spaces
- 1,671 Sq Ft Home
- Dining Area
- Wood Flooring
- Partial Basement
Kitchen
- Stove
- Dishwasher
Bedrooms and Bathrooms
- 3 Main Level Bedrooms
- 2 Full Bathrooms
Parking
- 2 Car Attached Garage
- Driveway
Utilities
- Forced Air Heating and Cooling System
Community Details
- No Home Owners Association
Listing and Financial Details
- Assessor Parcel Number 32001842000000
Ownership History
Purchase Details
Home Financials for this Owner
Home Financials are based on the most recent Mortgage that was taken out on this home.Purchase Details
Home Financials for this Owner
Home Financials are based on the most recent Mortgage that was taken out on this home.Purchase Details
Home Financials for this Owner
Home Financials are based on the most recent Mortgage that was taken out on this home.Purchase Details
Similar Homes in West Des Moines, IA
Home Values in the Area
Average Home Value in this Area
Purchase History
| Date | Type | Sale Price | Title Company |
|---|---|---|---|
| Warranty Deed | $303,500 | None Available | |
| Interfamily Deed Transfer | -- | New Millennium Title | |
| Warranty Deed | $151,500 | None Available | |
| Special Warranty Deed | -- | -- |
Mortgage History
| Date | Status | Loan Amount | Loan Type |
|---|---|---|---|
| Open | $30,350 | Future Advance Clause Open End Mortgage | |
| Open | $242,800 | New Conventional | |
| Previous Owner | $32,495 | Second Mortgage Made To Cover Down Payment | |
| Previous Owner | $8,903 | Unknown | |
| Previous Owner | $143,000 | New Conventional | |
| Previous Owner | $168,000 | Stand Alone Refi Refinance Of Original Loan | |
| Previous Owner | $146,700 | Unknown | |
| Previous Owner | $26,000 | Stand Alone Second | |
| Previous Owner | $7,400 | Unknown | |
| Previous Owner | $121,600 | Fannie Mae Freddie Mac |
Property History
| Date | Event | Price | Change | Sq Ft Price |
|---|---|---|---|---|
| 07/26/2021 07/26/21 | Sold | $303,500 | +4.7% | $182 / Sq Ft |
| 07/26/2021 07/26/21 | Pending | -- | -- | -- |
| 06/16/2021 06/16/21 | For Sale | $290,000 | +61.1% | $174 / Sq Ft |
| 06/04/2015 06/04/15 | Sold | $180,000 | -8.6% | $108 / Sq Ft |
| 05/15/2015 05/15/15 | Pending | -- | -- | -- |
| 02/27/2015 02/27/15 | For Sale | $197,000 | -- | $118 / Sq Ft |
Tax History Compared to Growth
Tax History
| Year | Tax Paid | Tax Assessment Tax Assessment Total Assessment is a certain percentage of the fair market value that is determined by local assessors to be the total taxable value of land and additions on the property. | Land | Improvement |
|---|---|---|---|---|
| 2024 | $4,712 | $307,800 | $71,000 | $236,800 |
| 2023 | $4,674 | $307,800 | $71,000 | $236,800 |
| 2022 | $4,616 | $250,900 | $60,200 | $190,700 |
| 2021 | $4,570 | $250,900 | $60,200 | $190,700 |
| 2020 | $4,498 | $236,500 | $56,800 | $179,700 |
| 2019 | $4,160 | $236,500 | $56,800 | $179,700 |
| 2018 | $3,618 | $211,600 | $49,700 | $161,900 |
| 2017 | $3,376 | $184,900 | $49,700 | $135,200 |
| 2016 | $3,298 | $168,200 | $44,700 | $123,500 |
| 2015 | $3,298 | $168,200 | $44,700 | $123,500 |
| 2014 | $3,042 | $154,200 | $40,200 | $114,000 |
Agents Affiliated with this Home
-
Abbey Robertson

Seller's Agent in 2021
Abbey Robertson
Century 21 Signature
(515) 333-3492
38 in this area
192 Total Sales
-
Tammy Claiborne

Buyer's Agent in 2021
Tammy Claiborne
Iowa Realty Ankeny
(515) 669-3269
19 in this area
108 Total Sales
-
AJ Anderson

Seller's Agent in 2015
AJ Anderson
LPT Realty, LLC
(515) 202-6173
44 in this area
231 Total Sales
Map
Source: Des Moines Area Association of REALTORS®
MLS Number: 449532
APN: 320-01842000000
- 912 23rd St
- 804 24th St
- 1005 32nd St
- 1006 22nd St
- 1132 24th St
- 1010 32nd St
- 2908 Woodland Ave
- 2117 Prospect Ave
- 2100 Meadow Brook Dr Unit 103
- 542 Bella St
- 704 21st St
- 1204 32nd St
- 2217 Meadow Ln
- 3500 Brookview Dr
- 832 19th St
- 2300 Locust St
- 1233 24th St
- 520 34th Place
- 3405 Woodland Ave Unit 27
- 711 36th St
