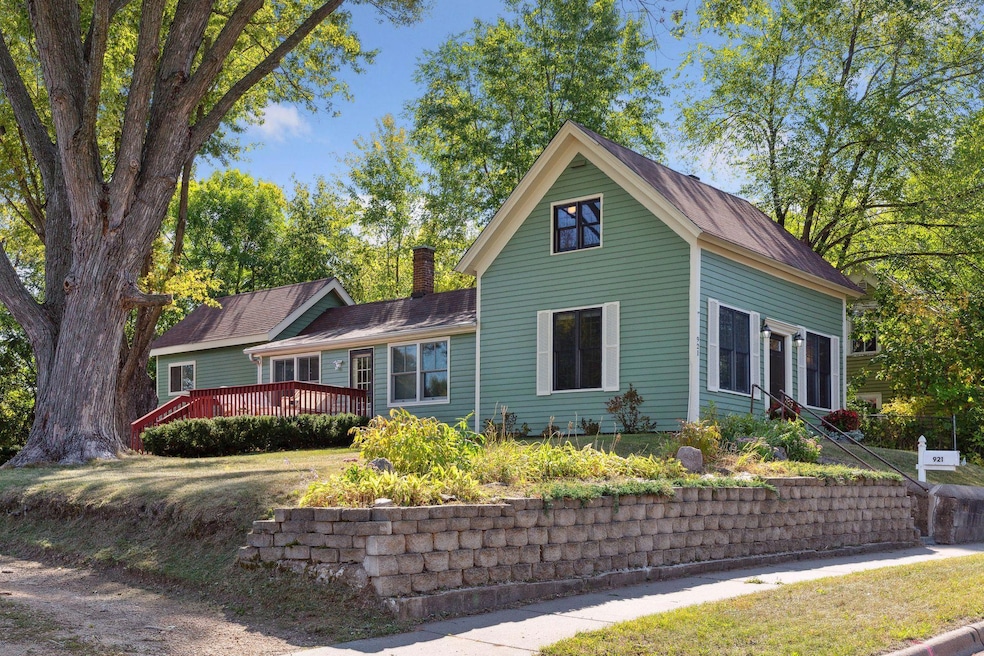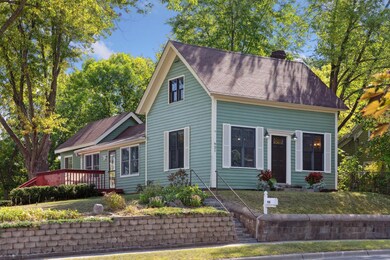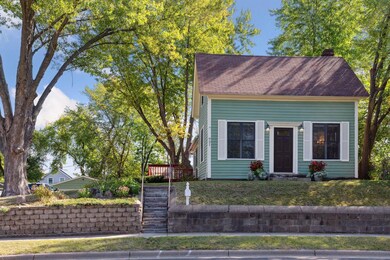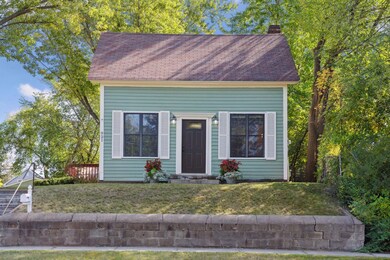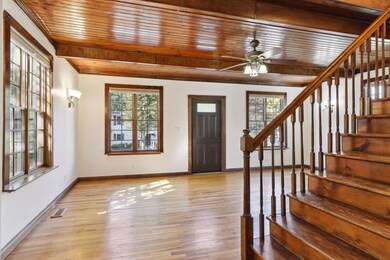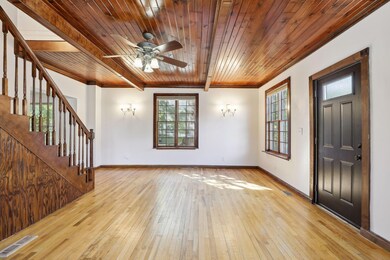
921 7th St S Stillwater, MN 55082
Churchill-Nelson-Slaughter NeighborhoodEstimated Value: $342,000 - $407,000
Highlights
- Main Floor Primary Bedroom
- No HOA
- Stainless Steel Appliances
- Stillwater Middle School Rated A-
- Home Office
- The kitchen features windows
About This Home
As of October 2023Welcome home to this ideally positioned South Hill Stillwater property; you'll surely enjoy it all year round. Completely remodeled full bath on the main level. The kitchen features new stainless steel appliances. A rear room with vaulted ceilings and a deck to enjoy your morning coffee. Onto the living room, beautiful natural woodwork and plenty of natural light flow throughout the home with newer windows and carpeting. Potential to convert office in the walk-out basement to a 4th bedroom. An expansive 0.26-acre lot with a 2-car garage and shed. A fantastic home to entertain or unwind. Offering you ultimate convenience near great restaurants, shops, and parks! Less than a mile to beautiful downtown Stillwater!
Last Agent to Sell the Property
Coldwell Banker Realty Brokerage Phone: 612-516-1759 Listed on: 09/13/2023

Home Details
Home Type
- Single Family
Est. Annual Taxes
- $2,760
Year Built
- Built in 1874
Lot Details
- 0.26 Acre Lot
- Lot Dimensions are 140x80
- Partially Fenced Property
Parking
- 2 Car Garage
Interior Spaces
- 1.5-Story Property
- Living Room
- Dining Room
- Home Office
Kitchen
- Range
- Dishwasher
- Stainless Steel Appliances
- Disposal
- The kitchen features windows
Bedrooms and Bathrooms
- 3 Bedrooms
- Primary Bedroom on Main
- 1 Full Bathroom
Laundry
- Dryer
- Washer
Partially Finished Basement
- Walk-Out Basement
- Basement Fills Entire Space Under The House
Utilities
- Forced Air Heating and Cooling System
Community Details
- No Home Owners Association
- Churchill Nelson Slaughter Add Subdivision
Listing and Financial Details
- Assessor Parcel Number 3303020120118
Ownership History
Purchase Details
Home Financials for this Owner
Home Financials are based on the most recent Mortgage that was taken out on this home.Purchase Details
Purchase Details
Home Financials for this Owner
Home Financials are based on the most recent Mortgage that was taken out on this home.Purchase Details
Similar Homes in the area
Home Values in the Area
Average Home Value in this Area
Purchase History
| Date | Buyer | Sale Price | Title Company |
|---|---|---|---|
| Mares Graciela | $320,000 | -- | |
| Mares Graciela | $320,000 | Legacy Title | |
| Carlson Tiffany A P | $212,500 | -- | |
| Kane Christopher M | $114,000 | -- |
Mortgage History
| Date | Status | Borrower | Loan Amount |
|---|---|---|---|
| Previous Owner | Grove Thomas A | $50,000 | |
| Previous Owner | Hal Matthew A | $146,250 | |
| Previous Owner | Hall Matthew A | $87,000 | |
| Previous Owner | Carlson Cyle C | $170,000 | |
| Previous Owner | Carlson Cyle C | $42,500 |
Property History
| Date | Event | Price | Change | Sq Ft Price |
|---|---|---|---|---|
| 10/06/2023 10/06/23 | Sold | $320,000 | 0.0% | $181 / Sq Ft |
| 09/22/2023 09/22/23 | Pending | -- | -- | -- |
| 09/21/2023 09/21/23 | For Sale | $319,900 | -- | $181 / Sq Ft |
Tax History Compared to Growth
Tax History
| Year | Tax Paid | Tax Assessment Tax Assessment Total Assessment is a certain percentage of the fair market value that is determined by local assessors to be the total taxable value of land and additions on the property. | Land | Improvement |
|---|---|---|---|---|
| 2023 | $3,890 | $286,200 | $160,400 | $125,800 |
| 2022 | $3,072 | $258,700 | $130,700 | $128,000 |
| 2021 | $2,570 | $217,000 | $103,500 | $113,500 |
| 2020 | $2,552 | $222,100 | $98,500 | $123,600 |
| 2019 | $2,480 | $217,600 | $98,500 | $119,100 |
| 2018 | $2,308 | $200,200 | $93,500 | $106,700 |
| 2017 | $2,216 | $186,000 | $86,000 | $100,000 |
| 2016 | $2,242 | $170,600 | $75,000 | $95,600 |
| 2015 | $2,190 | $170,400 | $75,000 | $95,400 |
| 2013 | -- | $140,800 | $61,400 | $79,400 |
Agents Affiliated with this Home
-
Tiffany Bergum

Seller's Agent in 2023
Tiffany Bergum
Coldwell Banker Burnet
(612) 516-1759
1 in this area
23 Total Sales
-
Aaron Despen

Seller Co-Listing Agent in 2023
Aaron Despen
Coldwell Banker Burnet
(612) 212-1987
1 in this area
7 Total Sales
-
Judy Kordt

Buyer's Agent in 2023
Judy Kordt
Edina Realty, Inc.
(715) 410-2495
1 in this area
113 Total Sales
Map
Source: NorthstarMLS
MLS Number: 6431701
APN: 33-030-20-12-0118
- 609 Churchill St W
- 816 5th St S
- 1123 5th St S
- 1112 4th St S
- 712 Anderson St W
- 609 Willard St W
- 838 Willard St W
- 1337 2nd St S
- 813 Olive St W
- 112 Harriet St S
- 1035 3rd Ave S
- 1913 E Ridge Ct
- 1121 Ramsey St W
- 406 Mulberry St W
- 1265 Driving Park Rd
- 1922 E Ridge Ct
- 15200 Upper 63rd St N
- 6340 Peacan Ave N
- 218 Owens St N
- 451 Everett St N
- 921 7th St S
- 913 7th St S
- 916 916 7th-Street-s
- 923 923 7th-Street-s
- 911 7th St S
- 922 6th St S
- 916 6th St S
- 1002 6th St S
- 910 910 7th-Street-s
- 911 911 7th-Street-s
- 908 6th St S
- 1004 6th St S
- 421 Churchill St W
- 918 7th St S
- 413 Churchill St W
- 922 7th St S
- 1009 1009 7th-Street-s
- 916 7th St S
- 924 7th St S
- 1013 7th St S
