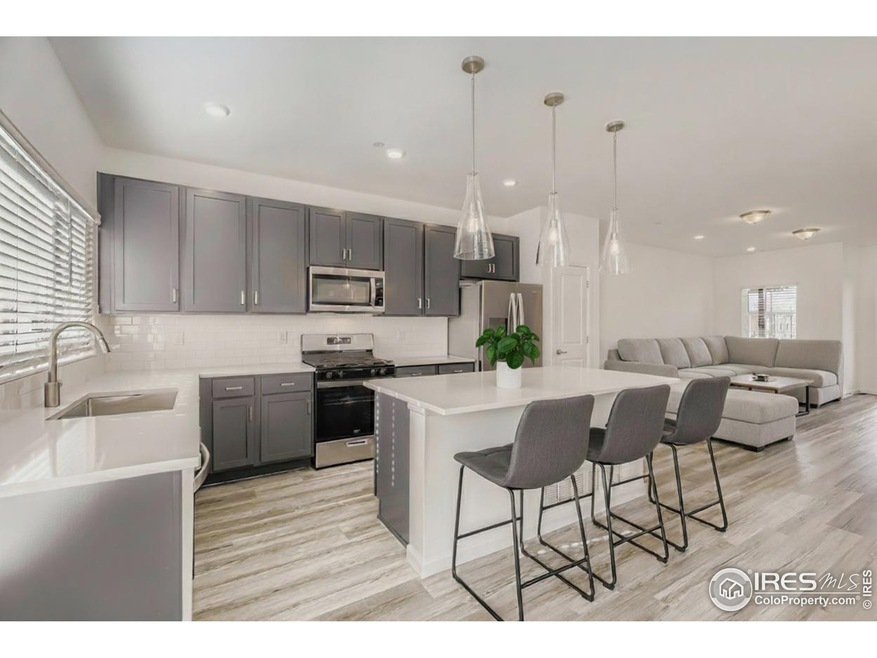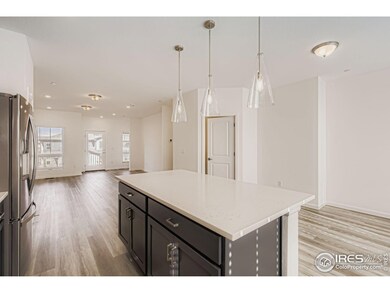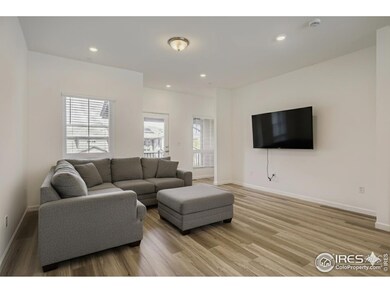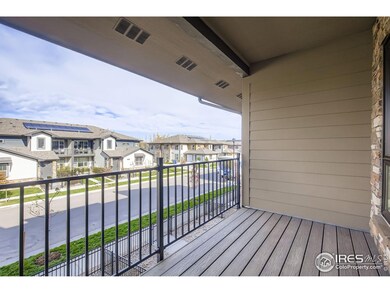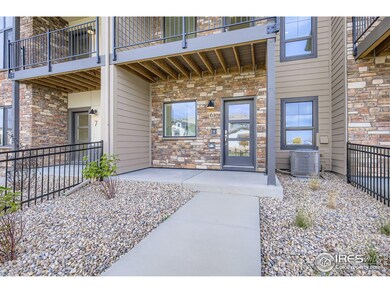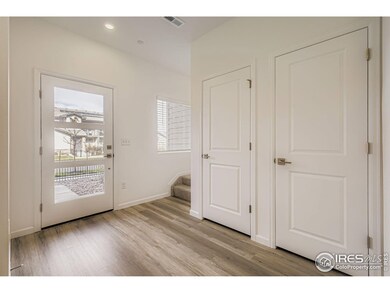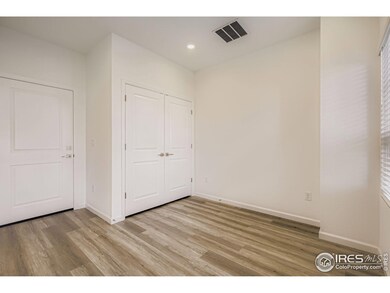921 Abbott Ln Unit 6 Fort Collins, CO 80524
Estimated payment $2,682/month
Highlights
- Fitness Center
- New Construction
- Two Primary Bedrooms
- Tavelli Elementary School Rated A-
- Solar Power System
- City View
About This Home
Experience modern Fort Collins living in this stunning, sun-filled Northfield townhome. Thoughtfully designed with large windows, rich designer finishes, and two private en-suite bedrooms, this home feels like a serene retreat in the heart of the city. One bedroom has a unique 5-piece bathroom for those days that call for a bath. The open-concept second level invites you to gather, cook, and unwind, while the covered patio frames ever-changing picturesque views of every season. A private fenced yard, 2-car garage, and LEED GOLD energy-efficient features - including solar - add everyday comfort and ease. From the 5-piece bath to hidden garage storage, this floorplan is one-of-a-kind! All just moments from Old Town, breweries, trails, and the vibrant lifestyle Fort Collins is known for. Come take a look for yourself!
Townhouse Details
Home Type
- Townhome
Est. Annual Taxes
- $3,037
Year Built
- Built in 2025 | New Construction
Lot Details
- Property fronts an alley
- Southern Exposure
- Southeast Facing Home
- Fenced
HOA Fees
- $132 Monthly HOA Fees
Parking
- 2 Car Attached Garage
- Alley Access
- Garage Door Opener
Property Views
- City
- Mountain
Home Design
- Contemporary Architecture
- Wood Frame Construction
- Composition Roof
- Concrete Siding
- Vinyl Siding
- Composition Shingle
- Stone
Interior Spaces
- 1,675 Sq Ft Home
- 3-Story Property
- Open Floorplan
- Ceiling height of 9 feet or more
- Double Pane Windows
- Window Treatments
- Panel Doors
- Dining Room
- Home Office
- Crawl Space
Kitchen
- Eat-In Kitchen
- Gas Oven or Range
- Microwave
- Dishwasher
- Disposal
Flooring
- Painted or Stained Flooring
- Carpet
- Luxury Vinyl Tile
Bedrooms and Bathrooms
- 2 Bedrooms
- Double Master Bedroom
- Walk-In Closet
Laundry
- Laundry on upper level
- Washer and Dryer Hookup
Home Security
Outdoor Features
- Balcony
- Patio
Schools
- Tavelli Elementary School
- Lincoln Middle School
- Ft Collins High School
Utilities
- Forced Air Heating and Cooling System
- Underground Utilities
- High Speed Internet
- Cable TV Available
Additional Features
- Garage doors are at least 85 inches wide
- Solar Power System
- Property is near a park
Listing and Financial Details
- Home warranty included in the sale of the property
- Assessor Parcel Number R1672323
Community Details
Overview
- Association fees include common amenities, snow removal, ground maintenance, management, maintenance structure
- Built by Dream Finders Homes
- Northfield Subdivision, Westfield Floorplan
Amenities
- Clubhouse
- Business Center
- Recreation Room
Recreation
- Fitness Center
- Community Pool
- Park
- Hiking Trails
Security
- Fire and Smoke Detector
- Fire Sprinkler System
Map
Home Values in the Area
Average Home Value in this Area
Tax History
| Year | Tax Paid | Tax Assessment Tax Assessment Total Assessment is a certain percentage of the fair market value that is determined by local assessors to be the total taxable value of land and additions on the property. | Land | Improvement |
|---|---|---|---|---|
| 2025 | $3,037 | $20,367 | $20,367 | -- |
| 2024 | $2,942 | $20,367 | $20,367 | -- |
| 2022 | $4,026 | $27,811 | $27,811 | $0 |
| 2021 | $104 | $725 | $725 | $0 |
| 2020 | $6 | $10 | $10 | $0 |
Property History
| Date | Event | Price | List to Sale | Price per Sq Ft |
|---|---|---|---|---|
| 10/25/2025 10/25/25 | Price Changed | $434,990 | -2.9% | $260 / Sq Ft |
| 10/06/2025 10/06/25 | Price Changed | $447,754 | +0.6% | $267 / Sq Ft |
| 08/17/2025 08/17/25 | Price Changed | $444,990 | -1.1% | $266 / Sq Ft |
| 08/06/2025 08/06/25 | Price Changed | $449,990 | -1.1% | $269 / Sq Ft |
| 07/19/2025 07/19/25 | For Sale | $454,990 | -- | $272 / Sq Ft |
Purchase History
| Date | Type | Sale Price | Title Company |
|---|---|---|---|
| Special Warranty Deed | $508,784 | Land Title Guarantee |
Source: IRES MLS
MLS Number: 1047748
APN: 97014-45-003
- 919 Schlagel St Unit 7
- 919 Schlagel St Unit 6
- 919 Schlagel St Unit 8
- 919 Schlagel St Unit 5
- 919 Schlagel St Unit 2
- 938 Schlagel St Unit 7
- 945 Abbott Ln Unit 4
- 974 Landmark Way Unit 11
- 827 Schlagel St Unit 3
- Bierstadt Plan at Northfield at Old Town - Vista Collection
- Crestone Plan at Northfield at Old Town - Vista Collection
- Shavano Plan at Northfield at Old Town - Vista Collection
- Monarch Plan at Northfield at Old Town - Discovery
- Sunlight Plan at Northfield at Old Town - Vista Collection
- 968 Birdwhistle Ln Unit 6
- 968 Birdwhistle Ln Unit 4
- 968 Birdwhistle Ln Unit 12
- 968 Birdwhistle Ln Unit 2
- 968 Birdwhistle Ln Unit 3
- 968 Birdwhistle Ln Unit 1
- 728 Mangold Ln
- 631 Conifer St
- 631 Conifer St
- 530 Lupine Dr
- 344 Cajetan St Unit ID1355768P
- 1044 Jerome St
- 121 Buckingham St
- 1200 Duff Dr
- 1245 E Lincoln Ave
- 281 Willow St
- 281 Willow St Unit 449.1405618
- 281 Willow St Unit 349.1405613
- 281 Willow St Unit 268.1405612
- 281 Willow St Unit 368.1405616
- 281 Willow St Unit 138.1405611
- 281 Willow St Unit 276.1405614
- 281 Willow St Unit 530.1405620
- 281 Willow St Unit 284.1405615
- 403 Bannock St
- Mason St
