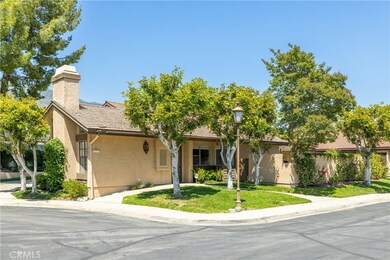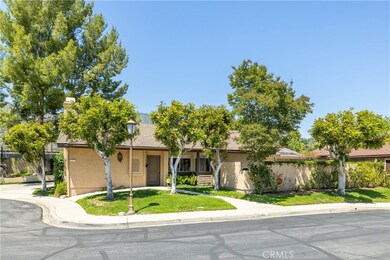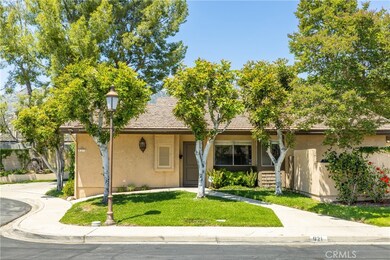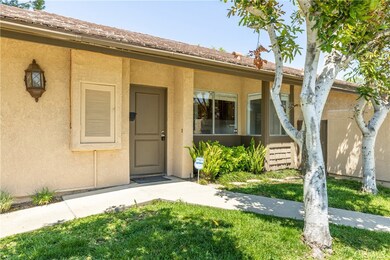
921 Ashworth Place Glendora, CA 91741
North Glendora NeighborhoodEstimated Value: $803,000 - $889,488
Highlights
- Heated Pool
- Open Floorplan
- Granite Countertops
- La Fetra Elementary School Rated A
- Main Floor Bedroom
- Lawn
About This Home
As of July 2023SINGLE STORY SITUATED AT THE END OF A CUL-DE-SAC. Rare on market, detached PUD in the desirable Foothill Village community. Located at the end of a quiet cul-de-sac on a sweeping corner lot with multiple trees, a grass lawn, and a long driveway leading to the attached two car garage. The entry leads to an open concept living area offering laminate wood flooring and high vaulted ceilings. The family room offers a fireplace, multiple windows allowing in plenty of natural lighting, a dining area, and is open to the kitchen. The kitchen features updated wood cabinetry, granite countertops, stainless steel appliances, a peninsula with countertop seating, recessed lighting, and a breakfast nook with a wall of sliding glass doors that open to the backyard. Down the hallway you'll find a spacious master bedroom with a vaulted ceiling and a sliding door that opens to the backyard. The master bathroom offers updated cabinetry, quartz countertops, and a shower/tub with a glass sliding door. There are two additional bedrooms plus a remodeled hall bathroom. The attached three car garage is finished with drywall and offers an insulated garage door with automatic opener. The backyard features a covered wood patio, tiled decking, perimeter landscaping, and sprinklers. There is a side yard off of the garage for additional storage, a dog run, or something else. There is an association pool and spa with beautiful surrounding and space to entertain, a basketball court, and a park.
Home Details
Home Type
- Single Family
Est. Annual Taxes
- $9,245
Year Built
- Built in 1977 | Remodeled
Lot Details
- 6,421 Sq Ft Lot
- Cul-De-Sac
- Block Wall Fence
- Stucco Fence
- Landscaped
- Sprinkler System
- Lawn
- Back and Front Yard
- Property is zoned GDR_GA_PD
HOA Fees
- $244 Monthly HOA Fees
Parking
- 2 Car Direct Access Garage
- Parking Available
- Two Garage Doors
- Garage Door Opener
- Driveway
Home Design
- Turnkey
- Planned Development
- Slab Foundation
- Fire Rated Drywall
- Tile Roof
- Stucco
Interior Spaces
- 1,570 Sq Ft Home
- 1-Story Property
- Open Floorplan
- Ceiling Fan
- Recessed Lighting
- Gas Fireplace
- Family Room with Fireplace
- Family Room Off Kitchen
- Laundry Room
Kitchen
- Breakfast Area or Nook
- Open to Family Room
- Breakfast Bar
- Gas Range
- Microwave
- Dishwasher
- Granite Countertops
- Disposal
Flooring
- Laminate
- Tile
Bedrooms and Bathrooms
- 3 Main Level Bedrooms
- Remodeled Bathroom
- 2 Full Bathrooms
- Quartz Bathroom Countertops
Home Security
- Carbon Monoxide Detectors
- Fire and Smoke Detector
Pool
- Heated Pool
- Spa
Outdoor Features
- Covered patio or porch
- Exterior Lighting
Schools
- La Fetra Elementary School
- Sandburg Middle School
- Glendora High School
Utilities
- Central Heating and Cooling System
- Natural Gas Connected
Listing and Financial Details
- Tax Lot 28
- Tax Tract Number 32717
- Assessor Parcel Number 8625003038
- $493 per year additional tax assessments
Community Details
Overview
- Foothill Village Association, Phone Number (626) 967-7921
- Lordon Mgmnt HOA
Amenities
- Community Barbecue Grill
Recreation
- Community Pool
- Community Spa
Ownership History
Purchase Details
Purchase Details
Home Financials for this Owner
Home Financials are based on the most recent Mortgage that was taken out on this home.Purchase Details
Home Financials for this Owner
Home Financials are based on the most recent Mortgage that was taken out on this home.Purchase Details
Home Financials for this Owner
Home Financials are based on the most recent Mortgage that was taken out on this home.Purchase Details
Home Financials for this Owner
Home Financials are based on the most recent Mortgage that was taken out on this home.Purchase Details
Home Financials for this Owner
Home Financials are based on the most recent Mortgage that was taken out on this home.Similar Homes in Glendora, CA
Home Values in the Area
Average Home Value in this Area
Purchase History
| Date | Buyer | Sale Price | Title Company |
|---|---|---|---|
| Pearce Tomiko Y | -- | None Available | |
| Pearce Tomiko Y | $545,000 | California Members Title | |
| Bringhurst Daniel Trent | -- | Western Resources Title | |
| Bringhurst Daniel Trent | -- | North American Title Company | |
| Bringhurst Daniel Trent | $320,000 | Lawyers Title | |
| Luscusk Paul C | $415,000 | Southland Title Corporation |
Mortgage History
| Date | Status | Borrower | Loan Amount |
|---|---|---|---|
| Previous Owner | Bringhurst Daniel Trent | $290,600 | |
| Previous Owner | Bringhurst Daniel Trent | $309,000 | |
| Previous Owner | Bringhurst Daniel Trent | $311,888 | |
| Previous Owner | Luscusk Paul C | $394,250 | |
| Previous Owner | Nixon James A | $30,000 |
Property History
| Date | Event | Price | Change | Sq Ft Price |
|---|---|---|---|---|
| 07/28/2023 07/28/23 | Sold | $780,000 | +4.0% | $497 / Sq Ft |
| 06/28/2023 06/28/23 | Pending | -- | -- | -- |
| 06/19/2023 06/19/23 | For Sale | $750,000 | 0.0% | $478 / Sq Ft |
| 06/02/2023 06/02/23 | Pending | -- | -- | -- |
| 05/22/2023 05/22/23 | For Sale | $750,000 | +37.6% | $478 / Sq Ft |
| 07/11/2018 07/11/18 | Sold | $545,000 | -2.5% | $347 / Sq Ft |
| 06/22/2018 06/22/18 | Pending | -- | -- | -- |
| 06/15/2018 06/15/18 | For Sale | $558,888 | -- | $356 / Sq Ft |
Tax History Compared to Growth
Tax History
| Year | Tax Paid | Tax Assessment Tax Assessment Total Assessment is a certain percentage of the fair market value that is determined by local assessors to be the total taxable value of land and additions on the property. | Land | Improvement |
|---|---|---|---|---|
| 2024 | $9,245 | $780,000 | $527,700 | $252,300 |
| 2023 | $7,021 | $584,347 | $388,243 | $196,104 |
| 2022 | $6,891 | $572,890 | $380,631 | $192,259 |
| 2021 | $6,777 | $561,658 | $373,168 | $188,490 |
| 2019 | $6,397 | $545,000 | $362,100 | $182,900 |
| 2018 | $4,274 | $360,309 | $202,111 | $158,198 |
| 2016 | $4,092 | $346,320 | $194,264 | $152,056 |
| 2015 | $3,998 | $341,118 | $191,346 | $149,772 |
| 2014 | $3,988 | $334,437 | $187,598 | $146,839 |
Agents Affiliated with this Home
-
Nick Abbadessa

Seller's Agent in 2023
Nick Abbadessa
RE/MAX
(909) 292-7888
28 in this area
388 Total Sales
-
Mary Ebersole

Buyer's Agent in 2023
Mary Ebersole
RE/MAX
(562) 882-6279
1 in this area
46 Total Sales
-
Elloise Warner

Seller's Agent in 2018
Elloise Warner
HILL TOP REAL ESTATE
(626) 255-1613
9 in this area
28 Total Sales
-

Buyer's Agent in 2018
Tony Stefani
RE/MAX
Map
Source: California Regional Multiple Listing Service (CRMLS)
MLS Number: CV23086480
APN: 8625-003-038
- 124 Windermere Ln
- 245 Snapdragon Ln
- 1060 Newhill St
- 1065 Sheffield Place
- 116 N Wildwood Ave
- 208 S Barranca Ave Unit 26
- 1027 W Leadora Ave
- 553 W Foothill Blvd Unit 129
- 818 Invergarry St
- 410 Meyer Ln
- 817 W Heber St
- 547 W Foothill Blvd Unit 89
- 428 Meyer Ln
- 645 W Foothill Blvd Unit 7
- 518 Oak Trail Place
- 865 Orchid Way Unit A
- 834 Bridwell St
- 1252 N Lindley St
- 19129 E Orangepath St
- 356 Meyer Ln
- 921 Ashworth Place
- 917 Ashworth Place
- 915 Ashworth Place
- 920 Ashworth Place
- 924 Ashworth Place
- 916 Ashworth Place
- 928 Ashworth Place
- 914 Ashworth Place
- 147 Windermere Ln
- 149 Windermere Ln
- 910 Ashworth Place
- 923 Elleray Place
- 921 Elleray Place
- 917 Elleray Place
- 927 Elleray Place
- 906 Ashworth Place
- 915 Elleray Place
- 911 Elleray Place
- 907 Elleray Place
- 148 Windermere Ln






