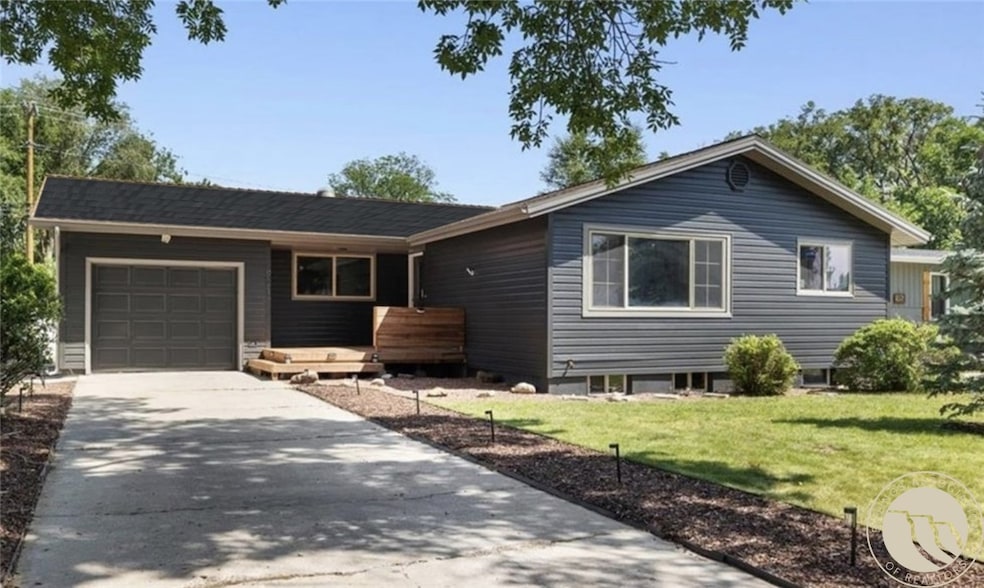921 Avenue F Billings, MT 59102
Highlands NeighborhoodEstimated payment $2,557/month
Highlights
- Deck
- 3 Car Garage
- Cooling Available
- Covered Patio or Porch
- Interior Lot
- Garden
About This Home
New Roof + 1 Car Garage + 2 Car Shop + Fully Remodel 4 bed 3 Bath = Midtown Gem. Brand new front porch leads you to the new front door equipped w/ a Hi-Tech Lock that has 5 Ways to enter (Finger Print, fob, Hard Key, Phone or Code)....you will enter to walls covered in Sherwin Williams Signature Paint Colors and a Large Livingroom w/ a large window that invites natural sunlight. The Hallway leads you to 3 bdrms, 1 of which is a Primary Suite that has a new window & custom built shower in the bathroom. The other bathroom presents a custom modern tub/shower combo. The Kitchen? Yes thats custom too w/ some added motion sensor lights underneath the base cabinets. The Basement has so much room for activities w/ enough wood accents to make tree huggers upset. Lastly, the backyard is wrapped with/ a privacy fence, an awning for shade, and access to the 2 Car Shop, where again, so much room for activities.
Listing Agent
Century 21 Hometown Brokers Brokerage Phone: 310-570-5415 License #RRE-RBS-LIC-88004 Listed on: 07/25/2025

Co-Listing Agent
Century 21 Hometown Brokers Brokerage Phone: 310-570-5415 License #RRE-RBS-LIC-126988
Home Details
Home Type
- Single Family
Est. Annual Taxes
- $3,440
Year Built
- Built in 1959
Lot Details
- 7,920 Sq Ft Lot
- Fenced
- Landscaped
- Interior Lot
- Sprinkler System
- Garden
- Zoning described as Mid-Century Neighborhood Residential
Parking
- 3 Car Garage
- Alley Access
- Off-Street Parking
Home Design
- Shingle Roof
- Asphalt Roof
Interior Spaces
- 2,624 Sq Ft Home
- 1-Story Property
- Basement Fills Entire Space Under The House
- Washer and Dryer Hookup
Kitchen
- Oven
- Electric Range
- Microwave
- Dishwasher
Bedrooms and Bathrooms
- 4 Bedrooms | 3 Main Level Bedrooms
- 3 Full Bathrooms
Outdoor Features
- Deck
- Covered Patio or Porch
Schools
- Highland Elementary School
- Lewis And Clark Middle School
- Senior High School
Utilities
- Cooling Available
- Forced Air Heating System
Community Details
- Suncrest Acres Subdivision
Listing and Financial Details
- Assessor Parcel Number A16146
Map
Home Values in the Area
Average Home Value in this Area
Tax History
| Year | Tax Paid | Tax Assessment Tax Assessment Total Assessment is a certain percentage of the fair market value that is determined by local assessors to be the total taxable value of land and additions on the property. | Land | Improvement |
|---|---|---|---|---|
| 2024 | $3,439 | $345,400 | $44,905 | $300,495 |
| 2023 | $3,435 | $345,400 | $44,905 | $300,495 |
| 2022 | $2,926 | $256,600 | $0 | $0 |
| 2021 | $2,783 | $256,600 | $0 | $0 |
| 2020 | $2,870 | $252,600 | $0 | $0 |
| 2019 | $2,743 | $252,600 | $0 | $0 |
| 2018 | $2,650 | $238,800 | $0 | $0 |
| 2017 | $2,580 | $238,800 | $0 | $0 |
| 2016 | $2,409 | $224,200 | $0 | $0 |
| 2015 | $2,358 | $224,200 | $0 | $0 |
| 2014 | $1,964 | $97,308 | $0 | $0 |
Property History
| Date | Event | Price | Change | Sq Ft Price |
|---|---|---|---|---|
| 07/25/2025 07/25/25 | For Sale | $419,900 | -- | $160 / Sq Ft |
Purchase History
| Date | Type | Sale Price | Title Company |
|---|---|---|---|
| Warranty Deed | -- | Chicago Title |
Mortgage History
| Date | Status | Loan Amount | Loan Type |
|---|---|---|---|
| Open | $157,250 | New Conventional | |
| Closed | $209,549 | FHA | |
| Previous Owner | $58,000 | Credit Line Revolving | |
| Previous Owner | $85,000 | New Conventional |
Source: Billings Multiple Listing Service
MLS Number: 354485
APN: 03-1033-31-3-23-05-0000
- 619 Parkhill Dr Unit 619.5
- 535 Avenue F Unit 535
- 535 Avenue E Unit 535
- 1718 Virginia Ln
- 420 Lordwith Dr Unit 17
- 420 Lordwith Dr Unit 8
- 2306 Locust St
- 1203 Broadwater Ave
- 2440 Village Ln
- 1607 17th St W
- 1446 Norman Park Dr
- 1433 Wyoming Ave
- 1111 Cook Ave
- 445 Howard Ave Unit 445 Howard Ave
- 429 N 33rd St
- 527 1/2 Saint Johns Ave
- 1105 N 22nd St
- 2141 Burnstead Dr
- 2021 11th Ave N Unit Lower-level
- 2014 Woody Dr






