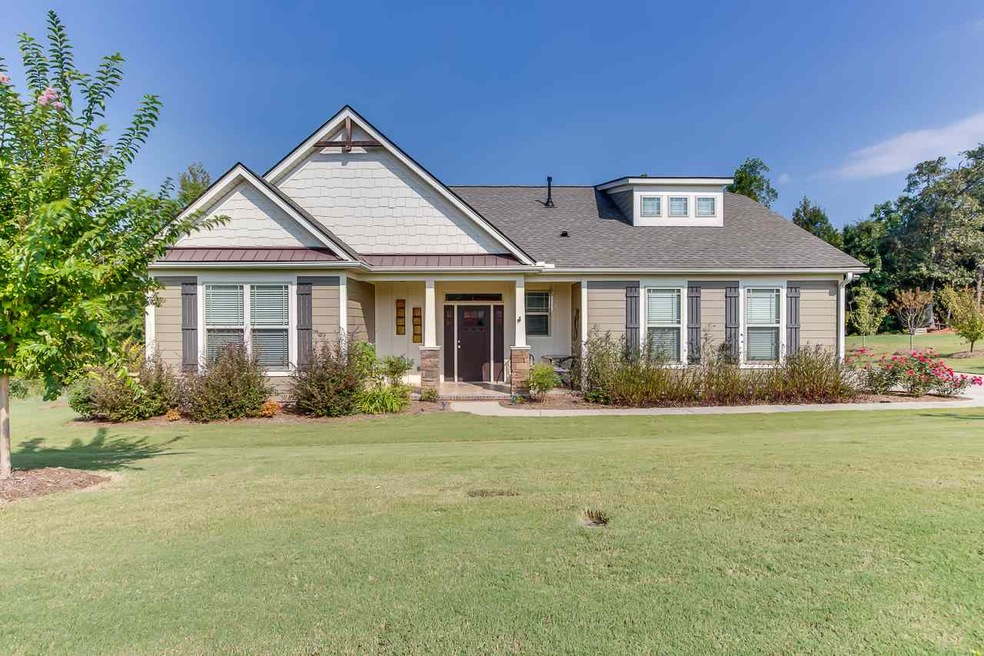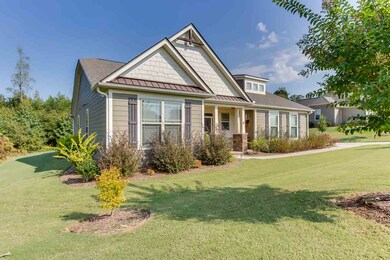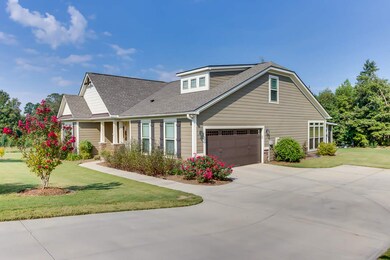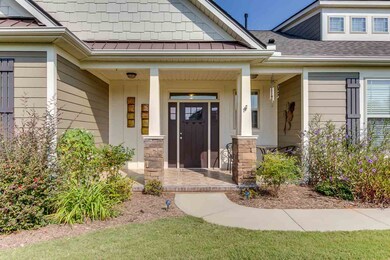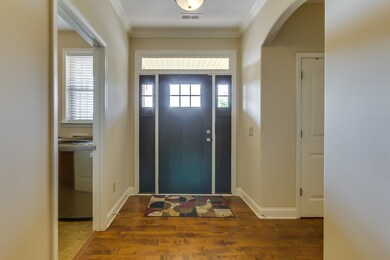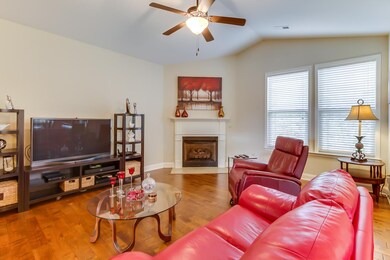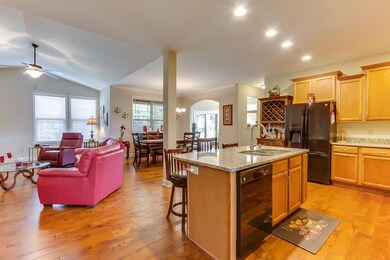
921 Benchmark Dr Wellford, SC 29385
Highlights
- Open Floorplan
- Cathedral Ceiling
- Bonus Room
- Chapman High School Rated A-
- Wood Flooring
- Solid Surface Countertops
About This Home
As of March 2018UPGRADES, UPGRADES, UPGRADES!!! Better than new construction without the wait! This IMMACULATE 3 bedroom, 3 full bath ONE LEVEL plus BONUS ROOM (or 4th bedroom) home has immense curb appeal with its rocking chair front porch, beautifully landscaped yard, and the HARDI BOARD & STONE EXTERIOR! As soon as you walk in you notice the GORGEOUS HARDWOOD FLOORING that flows throughout the main living areas. The living room features a VAULTED CEILING and a CORNER-SET GAS LOG FIREPLACE with a traditional mantle that will keep you warm on those chilly nights. The kitchen is right out of HGTV with its abundance of cabinetry, GRANITE COUNTERTOPS, sleek black appliances, and spacious pantry. The dining room opens to the bright & cheery SUNROOM. The MAIN LEVEL MASTER SUITE boasts a TRAY CEILING accentuated by a softly stirring lighted ceiling fan. The master bathroom is adorned with a double vanity, GLASS-ENCLOSED SHOWER, GARDEN TUB, and spacious walk-in closet. The two main level secondary bedrooms both feature walk-in closets and share a centrally located hall bath. Upstairs you will find a 22x20 BONUS ROOM with an ensuite bathroom that would be great for a teen suite, or IN-LAW SUITE. Don’t miss the main level laundry room that features plenty of cabinetry, shelving and even a sink! Outside you love enjoying the beautiful Carolina weather from the 20x10 SCREENED PORCH! The two-car garage offers a 10x7 alcove that makes the perfect spot for a workshop. These sellers have done TONS OF UPGRADES!!! Some of the upgrades include: raised toilets, glass-enclosed showers, GRANITE, HARDWOOD FLOORING, rounded corners, 4-ZONE SPRINKLER SYSTEM, INSULATED GARAGE, ENERGY-EFFICIENT, and sellers have added the SUNROOM, and SCREENED PORCH! Currently zoned for Inman Elementary, Mabry Middle, and Chapman High. Don’t miss this great home, it won’t last long!!!
Last Buyer's Agent
TRACY WAHLER
OTHER
Home Details
Home Type
- Single Family
Est. Annual Taxes
- $1,243
Year Built
- Built in 2014
Lot Details
- 0.5 Acre Lot
- Lot Dimensions are 122x184x125x179
- Cul-De-Sac
- Level Lot
- Sprinkler System
- Few Trees
HOA Fees
- $13 Monthly HOA Fees
Home Design
- Slab Foundation
- Architectural Shingle Roof
- Vinyl Trim
- Stone Exterior Construction
Interior Spaces
- 2,567 Sq Ft Home
- 1-Story Property
- Open Floorplan
- Tray Ceiling
- Smooth Ceilings
- Cathedral Ceiling
- Ceiling Fan
- Gas Log Fireplace
- Tilt-In Windows
- Window Treatments
- Bonus Room
- Screened Porch
- Fire and Smoke Detector
Kitchen
- Electric Oven
- Self-Cleaning Oven
- Cooktop
- Microwave
- Dishwasher
- Solid Surface Countertops
- Utility Sink
Flooring
- Wood
- Carpet
- Ceramic Tile
- Vinyl
Bedrooms and Bathrooms
- 4 Bedrooms | 3 Main Level Bedrooms
- Walk-In Closet
- 3 Full Bathrooms
- Double Vanity
- Bathtub
- Garden Bath
- Separate Shower
Parking
- 2 Car Garage
- Parking Storage or Cabinetry
- Side or Rear Entrance to Parking
- Garage Door Opener
- Driveway
Schools
- Inman Elementary School
- T. E. Mabry Jr High Middle School
- Chapman High School
Utilities
- Multiple cooling system units
- Forced Air Heating System
- Heating System Uses Natural Gas
- Underground Utilities
- Gas Water Heater
- Septic Tank
- Cable TV Available
Community Details
- Association fees include common area, street lights
- Carriage Gate Subdivision
Ownership History
Purchase Details
Home Financials for this Owner
Home Financials are based on the most recent Mortgage that was taken out on this home.Purchase Details
Home Financials for this Owner
Home Financials are based on the most recent Mortgage that was taken out on this home.Purchase Details
Home Financials for this Owner
Home Financials are based on the most recent Mortgage that was taken out on this home.Purchase Details
Home Financials for this Owner
Home Financials are based on the most recent Mortgage that was taken out on this home.Purchase Details
Purchase Details
Similar Homes in the area
Home Values in the Area
Average Home Value in this Area
Purchase History
| Date | Type | Sale Price | Title Company |
|---|---|---|---|
| Interfamily Deed Transfer | -- | None Available | |
| Deed | $271,500 | None Available | |
| Deed | $214,875 | -- | |
| Deed | $24,000 | -- | |
| Limited Warranty Deed | $450,000 | -- | |
| Deed | -- | -- |
Mortgage History
| Date | Status | Loan Amount | Loan Type |
|---|---|---|---|
| Open | $259,881 | FHA | |
| Closed | $266,581 | FHA | |
| Previous Owner | $171,900 | New Conventional | |
| Previous Owner | $154,500 | New Conventional |
Property History
| Date | Event | Price | Change | Sq Ft Price |
|---|---|---|---|---|
| 06/02/2025 06/02/25 | Price Changed | $529,900 | -0.9% | $221 / Sq Ft |
| 03/10/2025 03/10/25 | For Sale | $534,900 | +97.0% | $223 / Sq Ft |
| 03/30/2018 03/30/18 | Sold | $271,500 | -1.3% | $106 / Sq Ft |
| 02/27/2018 02/27/18 | Pending | -- | -- | -- |
| 09/21/2017 09/21/17 | For Sale | $275,000 | -- | $107 / Sq Ft |
Tax History Compared to Growth
Tax History
| Year | Tax Paid | Tax Assessment Tax Assessment Total Assessment is a certain percentage of the fair market value that is determined by local assessors to be the total taxable value of land and additions on the property. | Land | Improvement |
|---|---|---|---|---|
| 2024 | $2,443 | $13,754 | $2,323 | $11,431 |
| 2023 | $2,443 | $13,754 | $2,323 | $11,431 |
| 2022 | $2,211 | $11,960 | $1,680 | $10,280 |
| 2021 | $2,211 | $11,960 | $1,680 | $10,280 |
| 2020 | $2,180 | $11,960 | $1,680 | $10,280 |
| 2019 | $1,985 | $9,881 | $1,657 | $8,224 |
| 2018 | $1,456 | $9,881 | $1,657 | $8,224 |
| 2017 | $1,243 | $8,592 | $1,680 | $6,912 |
| 2016 | $1,243 | $8,592 | $1,680 | $6,912 |
| 2015 | $1,568 | $8,476 | $1,680 | $6,796 |
| 2014 | $68 | $6,819 | $1,366 | $5,453 |
Agents Affiliated with this Home
-
Deborah Stehle
D
Seller's Agent in 2025
Deborah Stehle
Southern Real Estate & Dev.
(864) 314-2993
5 Total Sales
-
LeAnne Carswell

Seller's Agent in 2018
LeAnne Carswell
Expert Real Estate Team
(864) 895-9791
474 Total Sales
-
T
Buyer's Agent in 2018
TRACY WAHLER
OTHER
Map
Source: Multiple Listing Service of Spartanburg
MLS Number: SPN246631
APN: 1-48-00-020.69
- 938 Benchmark Dr
- 241 Carriage Gate Dr
- 5121 New Cut Rd
- 155 Carriage Gate Dr
- 199 Rocky Creek Rd
- 5790 New Cut Rd
- 351 Little Mountain Cir
- 119 Cornfield Rd
- 407 Braeburn Fields Ct
- 748 Baldwin Orchard Dr
- 875 W Keepsake Ln
- 793 Lyman Rd
- 795/ 793 Lyman St
- 795 Lyman Rd
- 247 Reynolds Rd
- 1010 Hickory Hollow Rd
- Tract 5 Hickory Hollow Rd
- Tract 6 Hickory Hollow Rd
- Tract 7 Hickory Hollow Rd
- 4421 New Cut Rd
