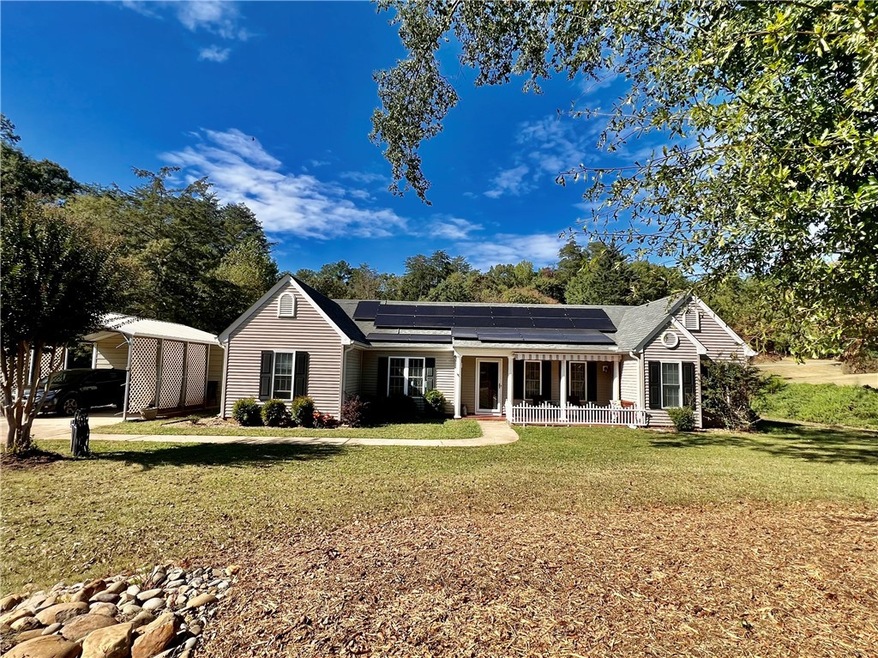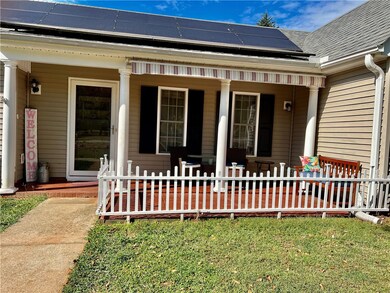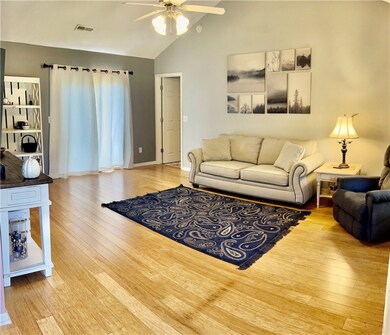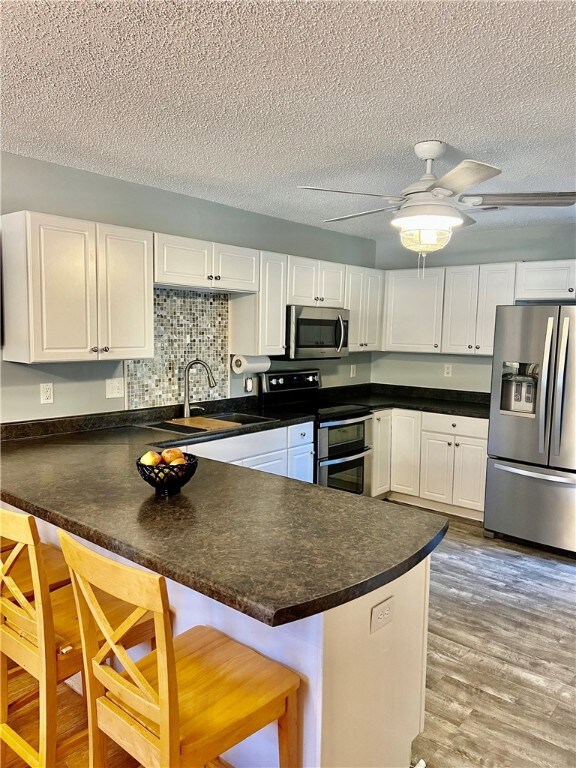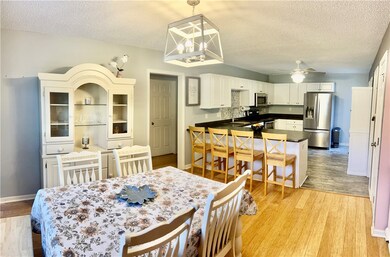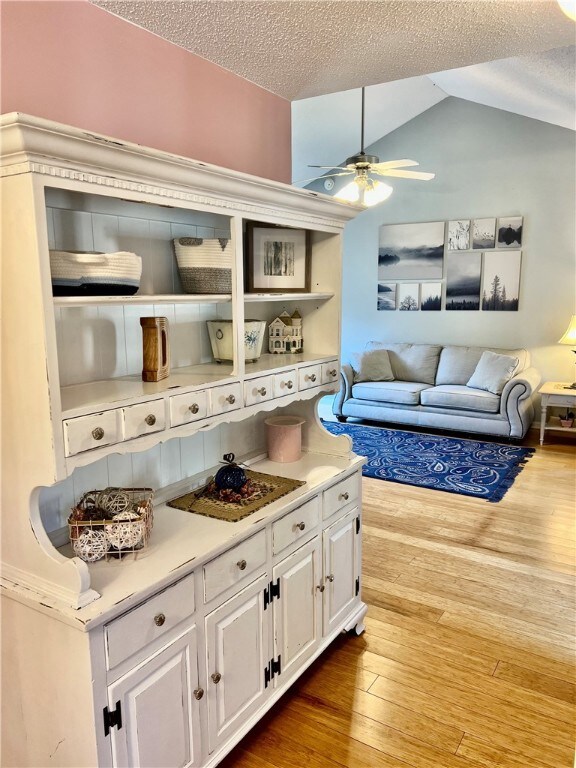
921 Brock St Central, SC 29630
Estimated Value: $244,000 - $351,000
Highlights
- Bamboo Flooring
- No HOA
- Cooling Available
- R.C. Edwards Middle School Rated A-
- Workshop
- Bathroom on Main Level
About This Home
As of January 2024Welcome to Brock Street! Conveniently located across from Central Academy of the Arts. Situated on a large level lot, with plenty of outdoor storage and space for all your toys! Upon entering, you will find a spacious living room with cathedral ceiling and bamboo flooring. Just off the living room is a large open kitchen with a breakfast bar and dining space. The kitchen has all stainless appliances, ample storage, and a large pantry. The master suite includes a large walk-in closet and a spacious bathroom with a walk-in shower and jetted tub.
This home has had many updates including floors throughout, a new kitchen sink, and all new kitchen appliances in 2020. In the last 3 years, the property has acquired a large carport with a 5x20 storage room and a massive 14x32 hobby shed with heat and air. There is also an additional storage room off the back deck that houses a refrigerator freezer, which will also convey with the property. Water heater was replaced in 2018.
This address also qualifies for school choice, and an opportunity to attend Clemson Elementary.
921 Brock Street is less than 1 mile from the quaint downtown City of Central, 1.5 miles to SWU, and 5 minutes to Clemson.
Last Agent to Sell the Property
Monaghan Company Real Estate License #109940 Listed on: 10/11/2023
Home Details
Home Type
- Single Family
Est. Annual Taxes
- $2,185
Year Built
- Built in 2006
Lot Details
- 0.54
Home Design
- Slab Foundation
- Vinyl Siding
Interior Spaces
- 1,691 Sq Ft Home
- 1-Story Property
- Workshop
Flooring
- Bamboo
- Carpet
Bedrooms and Bathrooms
- 4 Bedrooms
- Bathroom on Main Level
- 2 Full Bathrooms
Parking
- Detached Carport Space
- Driveway
Schools
- Central Elementary School
- R.C. Edwards Middle School
- D.W. Daniel High School
Utilities
- Cooling Available
- Forced Air Heating System
Additional Features
- 0.54 Acre Lot
- City Lot
Community Details
- No Home Owners Association
Listing and Financial Details
- Assessor Parcel Number 4066-00-50-8942
Ownership History
Purchase Details
Home Financials for this Owner
Home Financials are based on the most recent Mortgage that was taken out on this home.Purchase Details
Home Financials for this Owner
Home Financials are based on the most recent Mortgage that was taken out on this home.Purchase Details
Home Financials for this Owner
Home Financials are based on the most recent Mortgage that was taken out on this home.Purchase Details
Similar Homes in Central, SC
Home Values in the Area
Average Home Value in this Area
Purchase History
| Date | Buyer | Sale Price | Title Company |
|---|---|---|---|
| Cathcart Vicky R | -- | None Listed On Document | |
| Dolato Gloria Sue | $174,000 | None Available | |
| Price Bobby Timothy | $17,500 | None Available | |
| Allen Howard E | $6,500 | None Available |
Mortgage History
| Date | Status | Borrower | Loan Amount |
|---|---|---|---|
| Open | Cathcart Vicky R | $165,000 | |
| Previous Owner | Doiato Gloria Sue | $172,975 | |
| Previous Owner | Dolato Gloria Sue | $152,625 | |
| Previous Owner | Dolato Gloria Sue | $152,625 | |
| Previous Owner | Dolato Gloria Sue | $125,000 | |
| Previous Owner | Price Bobby Timothy | $129,000 | |
| Previous Owner | Price Bobby Timothy | $134,152 | |
| Previous Owner | Prince Bobby Timothy | $136,000 |
Property History
| Date | Event | Price | Change | Sq Ft Price |
|---|---|---|---|---|
| 01/02/2024 01/02/24 | Sold | $305,000 | -4.1% | $180 / Sq Ft |
| 11/13/2023 11/13/23 | Pending | -- | -- | -- |
| 11/02/2023 11/02/23 | Price Changed | $318,000 | -0.6% | $188 / Sq Ft |
| 10/11/2023 10/11/23 | For Sale | $320,000 | +83.9% | $189 / Sq Ft |
| 05/10/2019 05/10/19 | Sold | $174,000 | -90.0% | $107 / Sq Ft |
| 03/16/2019 03/16/19 | Pending | -- | -- | -- |
| 03/08/2019 03/08/19 | For Sale | $1,745,000 | -- | $1,076 / Sq Ft |
Tax History Compared to Growth
Tax History
| Year | Tax Paid | Tax Assessment Tax Assessment Total Assessment is a certain percentage of the fair market value that is determined by local assessors to be the total taxable value of land and additions on the property. | Land | Improvement |
|---|---|---|---|---|
| 2024 | $4,563 | $18,300 | $1,800 | $16,500 |
| 2023 | $4,563 | $6,960 | $600 | $6,360 |
| 2022 | $479 | $6,960 | $600 | $6,360 |
| 2021 | $486 | $6,960 | $600 | $6,360 |
| 2020 | $2,391 | $6,960 | $600 | $6,360 |
| 2019 | $520 | $5,600 | $600 | $5,000 |
| 2018 | $488 | $5,070 | $600 | $4,470 |
| 2017 | $473 | $5,070 | $600 | $4,470 |
| 2015 | $541 | $5,070 | $0 | $0 |
| 2008 | -- | $4,530 | $480 | $4,050 |
Agents Affiliated with this Home
-
Desiree Roberts

Seller's Agent in 2024
Desiree Roberts
Monaghan Company Real Estate
(864) 650-8300
12 in this area
36 Total Sales
-
Danny Sanders

Buyer's Agent in 2024
Danny Sanders
Keller Williams Clemson
(864) 506-0014
53 in this area
155 Total Sales
Map
Source: Western Upstate Multiple Listing Service
MLS Number: 20267565
APN: 4066-00-50-8942
- 921 Brock St
- 915 Brock St
- 927 Brock St
- 124 Christy Cir Unit B
- 918 Brock St
- 910 Brock St
- w/side Johnson Rd Unit W/ Side Johnson Rd P
- 110 Christy Cir
- 902 Brock St
- 865 Brock St
- 104 Christy Cir
- 118 Jessamine Dr
- 130 Magnolia Tree Ln
- 109 Magnolia Tree Ln
- 159 Sourwood Dr
- 817 Johnson Rd
- 810 Johnson Rd
- 124 Sourwood St
- 473 Johnson Rd
- 119 Jessamine Dr
