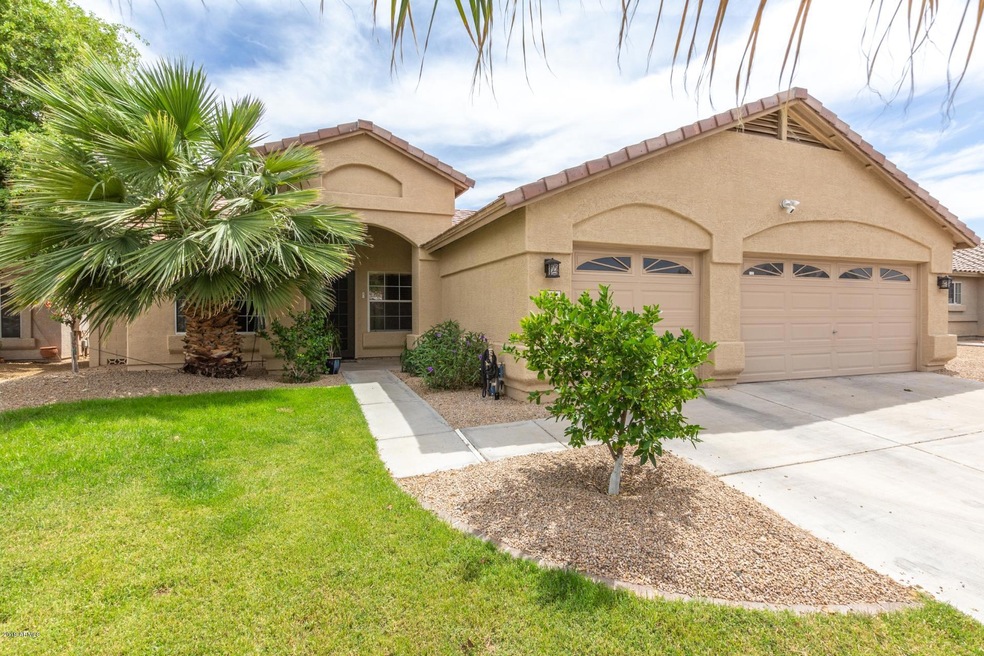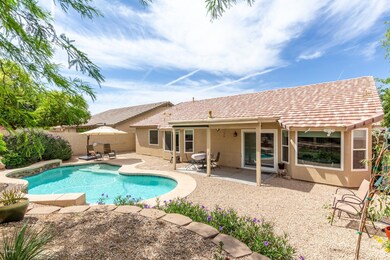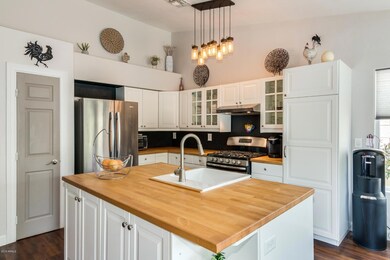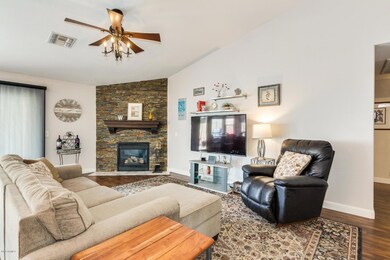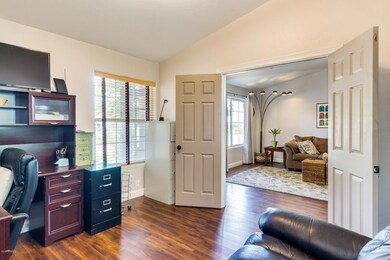
921 E Beautiful Ln Phoenix, AZ 85042
South Mountain NeighborhoodHighlights
- Private Pool
- Vaulted Ceiling
- 3 Car Direct Access Garage
- Phoenix Coding Academy Rated A
- Covered patio or porch
- Eat-In Kitchen
About This Home
As of June 2019Welcome to this beautiful home! Once inside, there is a bedroom (currently being used as an office) off the front entry on one side and a formal living/dining area on the other. Beautiful open concept floor plan with eat-in kitchen & family room. The family room has a beautiful rock feature wall with fireplace. Kitchen with center island, white crisp custom cabinets, stainless steel appliances & decorative pot shelves. The spacious master has double door entry, vaulted ceilings, walk-in closet plus enjoy the bay window/sitting area that overlooks the pool. The en-suite has split double vanity, private toilet room & separate shower/tub.
Custom window treatments recently installed in both kitchen and master bedroom. The backyard is a private oasis w/covered patio, sparkling play pool and raised planter areas. Three car garage. Close to Sky Harbor and downtown amenities of shopping, dining, entertainment as well as major freeways.
Last Agent to Sell the Property
W and Partners, LLC License #BR665937000 Listed on: 05/08/2019

Last Buyer's Agent
Laura Owens
Keller Williams Realty East Valley License #SA646357000

Home Details
Home Type
- Single Family
Est. Annual Taxes
- $2,217
Year Built
- Built in 2000
Lot Details
- 7,288 Sq Ft Lot
- Desert faces the front and back of the property
- Block Wall Fence
- Front and Back Yard Sprinklers
- Sprinklers on Timer
- Grass Covered Lot
HOA Fees
- $86 Monthly HOA Fees
Parking
- 3 Car Direct Access Garage
- 6 Open Parking Spaces
- Garage Door Opener
Home Design
- Wood Frame Construction
- Tile Roof
- Stucco
Interior Spaces
- 2,062 Sq Ft Home
- 1-Story Property
- Vaulted Ceiling
- Ceiling Fan
- Double Pane Windows
- Vinyl Clad Windows
- Family Room with Fireplace
- Laminate Flooring
- Washer and Dryer Hookup
Kitchen
- Eat-In Kitchen
- Kitchen Island
Bedrooms and Bathrooms
- 4 Bedrooms
- Primary Bathroom is a Full Bathroom
- 2 Bathrooms
- Dual Vanity Sinks in Primary Bathroom
- Easy To Use Faucet Levers
- Low Flow Plumbing Fixtures
- Bathtub With Separate Shower Stall
Accessible Home Design
- Bath Scalding Control Feature
- Pool Ramp Entry
- Doors are 32 inches wide or more
- No Interior Steps
- Stepless Entry
- Hard or Low Nap Flooring
Pool
- Private Pool
- Pool Pump
Schools
- Maxine O Bush Elementary School
- South Mountain High School
Utilities
- Central Air
- Heating System Uses Natural Gas
- High Speed Internet
- Cable TV Available
Additional Features
- Covered patio or porch
- Property is near a bus stop
Listing and Financial Details
- Tax Lot 9
- Assessor Parcel Number 300-20-058
Community Details
Overview
- Association fees include ground maintenance
- Vision Commity Association, Phone Number (480) 759-4945
- Built by Rising Star
- Citrus Heights Subdivision
Recreation
- Community Playground
Ownership History
Purchase Details
Home Financials for this Owner
Home Financials are based on the most recent Mortgage that was taken out on this home.Purchase Details
Home Financials for this Owner
Home Financials are based on the most recent Mortgage that was taken out on this home.Purchase Details
Home Financials for this Owner
Home Financials are based on the most recent Mortgage that was taken out on this home.Purchase Details
Purchase Details
Home Financials for this Owner
Home Financials are based on the most recent Mortgage that was taken out on this home.Purchase Details
Purchase Details
Purchase Details
Similar Homes in Phoenix, AZ
Home Values in the Area
Average Home Value in this Area
Purchase History
| Date | Type | Sale Price | Title Company |
|---|---|---|---|
| Warranty Deed | $319,000 | Premier Title Agency | |
| Warranty Deed | $262,000 | Empire West Title Agency Llc | |
| Warranty Deed | $201,000 | First American Title Ins Co | |
| Interfamily Deed Transfer | -- | Security Title Agency | |
| Corporate Deed | $147,675 | Old Republic Title Agency | |
| Quit Claim Deed | -- | -- | |
| Interfamily Deed Transfer | -- | Security Title Agency | |
| Interfamily Deed Transfer | -- | Stewart Title & Trust | |
| Interfamily Deed Transfer | -- | Stewart Title & Trust |
Mortgage History
| Date | Status | Loan Amount | Loan Type |
|---|---|---|---|
| Open | $43,700 | Credit Line Revolving | |
| Open | $343,500 | New Conventional | |
| Closed | $240,000 | New Conventional | |
| Closed | $303,050 | New Conventional | |
| Previous Owner | $209,600 | New Conventional | |
| Previous Owner | $129,549 | New Conventional | |
| Previous Owner | $160,800 | New Conventional | |
| Previous Owner | $118,140 | New Conventional | |
| Closed | $22,100 | No Value Available | |
| Closed | $30,150 | No Value Available |
Property History
| Date | Event | Price | Change | Sq Ft Price |
|---|---|---|---|---|
| 06/28/2019 06/28/19 | Sold | $319,000 | 0.0% | $155 / Sq Ft |
| 05/15/2019 05/15/19 | Pending | -- | -- | -- |
| 05/08/2019 05/08/19 | For Sale | $319,000 | +21.8% | $155 / Sq Ft |
| 10/04/2017 10/04/17 | Sold | $262,000 | +2.7% | $127 / Sq Ft |
| 08/29/2017 08/29/17 | Pending | -- | -- | -- |
| 08/25/2017 08/25/17 | For Sale | $255,000 | -- | $124 / Sq Ft |
Tax History Compared to Growth
Tax History
| Year | Tax Paid | Tax Assessment Tax Assessment Total Assessment is a certain percentage of the fair market value that is determined by local assessors to be the total taxable value of land and additions on the property. | Land | Improvement |
|---|---|---|---|---|
| 2025 | $2,443 | $18,550 | -- | -- |
| 2024 | $2,369 | $17,667 | -- | -- |
| 2023 | $2,369 | $35,130 | $7,020 | $28,110 |
| 2022 | $2,320 | $26,570 | $5,310 | $21,260 |
| 2021 | $2,392 | $25,050 | $5,010 | $20,040 |
| 2020 | $2,362 | $23,320 | $4,660 | $18,660 |
| 2019 | $2,282 | $20,610 | $4,120 | $16,490 |
| 2018 | $2,217 | $20,280 | $4,050 | $16,230 |
| 2017 | $2,066 | $17,400 | $3,480 | $13,920 |
| 2016 | $1,960 | $16,920 | $3,380 | $13,540 |
| 2015 | $1,821 | $13,120 | $2,620 | $10,500 |
Agents Affiliated with this Home
-

Seller's Agent in 2019
Donna Mortensen
W and Partners, LLC
(812) 360-6533
51 Total Sales
-

Seller Co-Listing Agent in 2019
Rebecca Dorn
HomeSmart
(608) 235-6965
20 Total Sales
-
L
Buyer's Agent in 2019
Laura Owens
Keller Williams Realty East Valley
-

Buyer Co-Listing Agent in 2019
Bill Olmstead
Keller Williams Realty East Valley
(480) 776-5288
1 in this area
199 Total Sales
-
J
Seller's Agent in 2017
John Davis
Rock Bottom Realty
-

Buyer's Agent in 2017
Jill Scott
ProSmart Realty
(602) 810-0188
46 Total Sales
Map
Source: Arizona Regional Multiple Listing Service (ARMLS)
MLS Number: 5922810
APN: 300-20-058
- 909 E Harwell Rd
- 852 E Gary Ln
- 820 E Constance Way
- 737 E Harwell Rd
- 8221 S 9th St
- 7936 S 7th Way
- 745 E Highline Canal Rd
- 8602 S 11th St
- 8618 S 9th Place
- 8602 S 7th Place Unit 2
- 7312 S 13th Way
- 1106 E Pedro Rd
- 8218 S 7th St Unit OFC
- 8218 S 7th St Unit 163
- 7611 S 15th St
- 1506 E Branham Ln
- 303 E South Mountain Ave Unit 17
- 303 E South Mountain Ave Unit 157
- 29 E Baseline Rd
- 27 E Baseline Rd Unit 4
