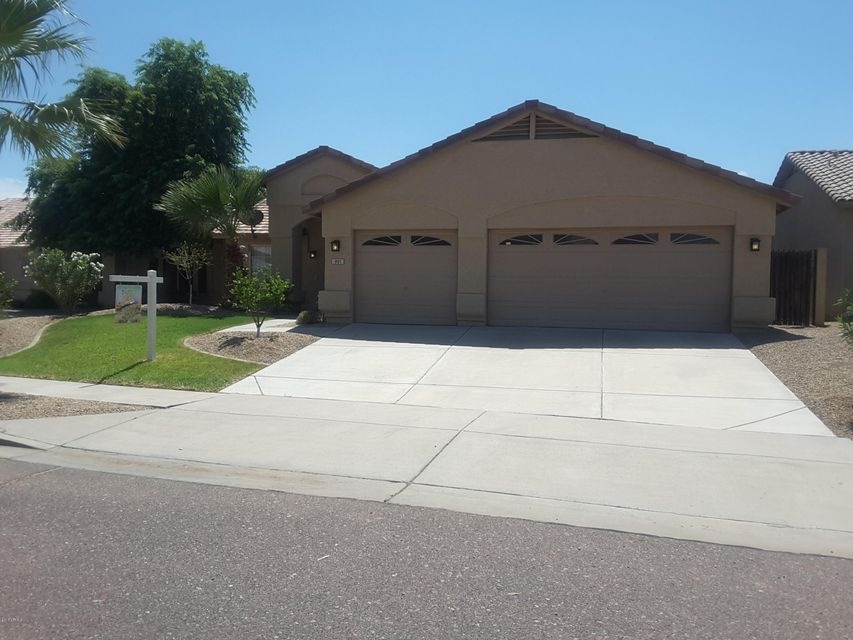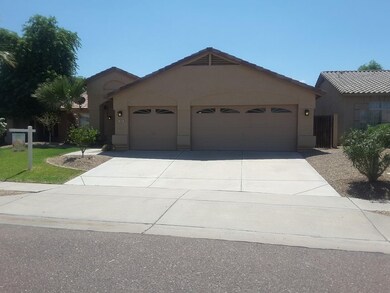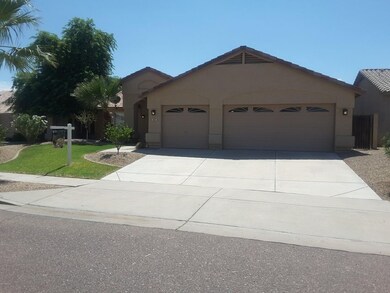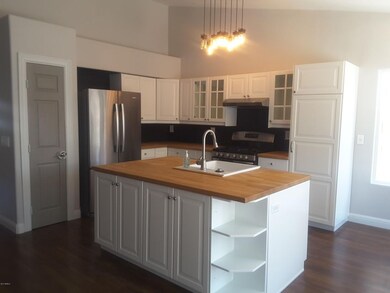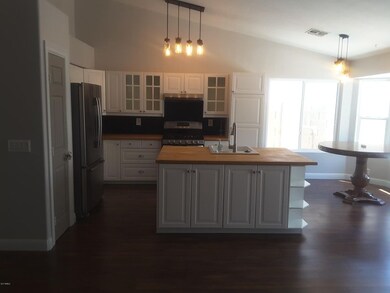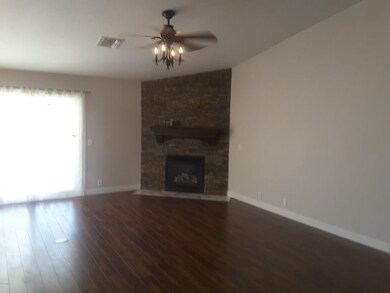
921 E Beautiful Ln Phoenix, AZ 85042
South Mountain NeighborhoodHighlights
- Private Pool
- City Lights View
- 1 Fireplace
- Phoenix Coding Academy Rated A
- Vaulted Ceiling
- Covered patio or porch
About This Home
As of June 2019Welcome to this wonderful home in Citrus Heights. The home has had new flooring installed in the last year and many upgrades have recently happened including new exterior paint, Eddison Bulb Fixtures, new vinyl windows, and a new vinyl sliding door at the back patio. The owners have also updated many plumbing fixtures, and added several designer touches in the kitchen, including a butcher block island. The home is located very close to Central with a direct route to downtown and minutes away from the Airport and I10 for easy access to anywhere you want to go. There is a wonderful pebble tec pool in the back yard and a great community playground at the end of the block. We look forward to having you take a look and fall in love with this great house!
Last Agent to Sell the Property
John Davis
Rock Bottom Realty License #SA574802000
Home Details
Home Type
- Single Family
Est. Annual Taxes
- $1,960
Year Built
- Built in 2000
Lot Details
- 7,288 Sq Ft Lot
- Desert faces the front and back of the property
- Block Wall Fence
- Front and Back Yard Sprinklers
- Sprinklers on Timer
HOA Fees
- $71 Monthly HOA Fees
Parking
- 3 Car Garage
- Garage Door Opener
Property Views
- City Lights
- Mountain
Home Design
- Wood Frame Construction
- Tile Roof
- Stucco
Interior Spaces
- 2,062 Sq Ft Home
- 1-Story Property
- Vaulted Ceiling
- Ceiling Fan
- 1 Fireplace
- Double Pane Windows
- Laminate Flooring
Kitchen
- Eat-In Kitchen
- Breakfast Bar
- Kitchen Island
Bedrooms and Bathrooms
- 4 Bedrooms
- Remodeled Bathroom
- Primary Bathroom is a Full Bathroom
- 2 Bathrooms
- Dual Vanity Sinks in Primary Bathroom
- Bathtub With Separate Shower Stall
Pool
- Private Pool
- Pool Pump
Schools
- Maxine O Bush Elementary School
- South Mountain High School
Utilities
- Refrigerated Cooling System
- Heating System Uses Natural Gas
- High Speed Internet
- Cable TV Available
Additional Features
- Covered patio or porch
- Property is near a bus stop
Listing and Financial Details
- Tax Lot 9
- Assessor Parcel Number 300-20-058
Community Details
Overview
- Association fees include ground maintenance
- Vision Association, Phone Number (480) 759-4945
- Built by Rising Star
- Citrus Heights Subdivision
Recreation
- Community Playground
Ownership History
Purchase Details
Home Financials for this Owner
Home Financials are based on the most recent Mortgage that was taken out on this home.Purchase Details
Home Financials for this Owner
Home Financials are based on the most recent Mortgage that was taken out on this home.Purchase Details
Home Financials for this Owner
Home Financials are based on the most recent Mortgage that was taken out on this home.Purchase Details
Purchase Details
Home Financials for this Owner
Home Financials are based on the most recent Mortgage that was taken out on this home.Purchase Details
Purchase Details
Purchase Details
Map
Similar Homes in Phoenix, AZ
Home Values in the Area
Average Home Value in this Area
Purchase History
| Date | Type | Sale Price | Title Company |
|---|---|---|---|
| Warranty Deed | $319,000 | Premier Title Agency | |
| Warranty Deed | $262,000 | Empire West Title Agency Llc | |
| Warranty Deed | $201,000 | First American Title Ins Co | |
| Interfamily Deed Transfer | -- | Security Title Agency | |
| Corporate Deed | $147,675 | Old Republic Title Agency | |
| Quit Claim Deed | -- | -- | |
| Interfamily Deed Transfer | -- | Security Title Agency | |
| Interfamily Deed Transfer | -- | Stewart Title & Trust | |
| Interfamily Deed Transfer | -- | Stewart Title & Trust |
Mortgage History
| Date | Status | Loan Amount | Loan Type |
|---|---|---|---|
| Open | $43,700 | Credit Line Revolving | |
| Open | $343,500 | New Conventional | |
| Closed | $240,000 | New Conventional | |
| Closed | $303,050 | New Conventional | |
| Previous Owner | $209,600 | New Conventional | |
| Previous Owner | $129,549 | New Conventional | |
| Previous Owner | $160,800 | New Conventional | |
| Previous Owner | $118,140 | New Conventional | |
| Closed | $22,100 | No Value Available | |
| Closed | $30,150 | No Value Available |
Property History
| Date | Event | Price | Change | Sq Ft Price |
|---|---|---|---|---|
| 06/28/2019 06/28/19 | Sold | $319,000 | 0.0% | $155 / Sq Ft |
| 05/15/2019 05/15/19 | Pending | -- | -- | -- |
| 05/08/2019 05/08/19 | For Sale | $319,000 | +21.8% | $155 / Sq Ft |
| 10/04/2017 10/04/17 | Sold | $262,000 | +2.7% | $127 / Sq Ft |
| 08/29/2017 08/29/17 | Pending | -- | -- | -- |
| 08/25/2017 08/25/17 | For Sale | $255,000 | -- | $124 / Sq Ft |
Tax History
| Year | Tax Paid | Tax Assessment Tax Assessment Total Assessment is a certain percentage of the fair market value that is determined by local assessors to be the total taxable value of land and additions on the property. | Land | Improvement |
|---|---|---|---|---|
| 2025 | $2,443 | $18,550 | -- | -- |
| 2024 | $2,369 | $17,667 | -- | -- |
| 2023 | $2,369 | $35,130 | $7,020 | $28,110 |
| 2022 | $2,320 | $26,570 | $5,310 | $21,260 |
| 2021 | $2,392 | $25,050 | $5,010 | $20,040 |
| 2020 | $2,362 | $23,320 | $4,660 | $18,660 |
| 2019 | $2,282 | $20,610 | $4,120 | $16,490 |
| 2018 | $2,217 | $20,280 | $4,050 | $16,230 |
| 2017 | $2,066 | $17,400 | $3,480 | $13,920 |
| 2016 | $1,960 | $16,920 | $3,380 | $13,540 |
| 2015 | $1,821 | $13,120 | $2,620 | $10,500 |
Source: Arizona Regional Multiple Listing Service (ARMLS)
MLS Number: 5652002
APN: 300-20-058
- 906 E Beautiful Ln
- 842 E Beverly Rd
- 928 E Valencia Dr
- 852 E Gary Ln
- 808 E Constance Way
- 737 E Harwell Rd
- 909 E Desert Ln
- 949 E Desert Ln
- 8221 S 9th St
- 7936 S 7th Way
- 711 E Highline Canal Rd
- 735 E Desert Ln
- 8055 S 7th St
- 1129 E South Mountain Ave
- 1109 E Caldwell St
- 8608 S 9th Place
- 921 E Desert Dr
- 1349 E Dunbar Dr
- 8218 S 7th St Unit 163
- 927 E Greenway Rd
