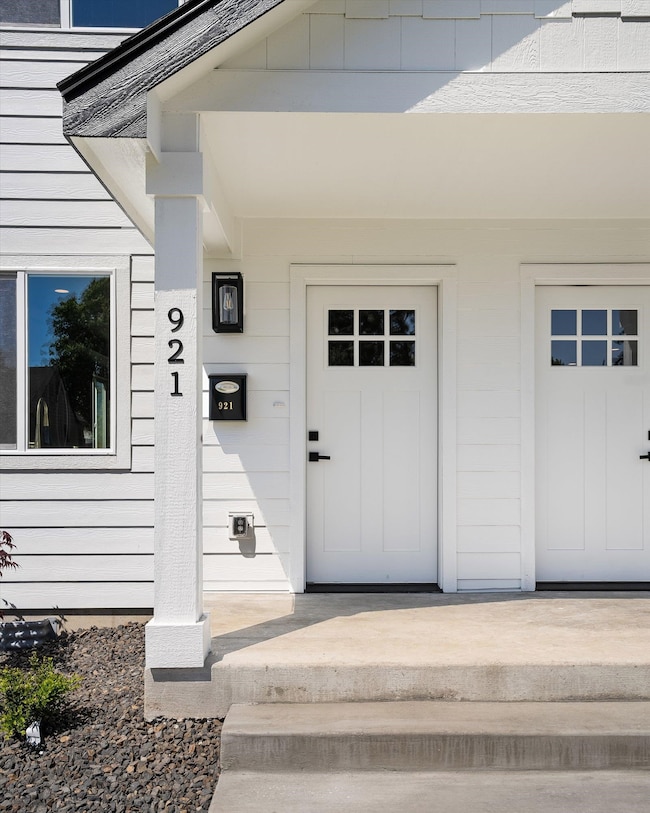921 E Everett Ave Unit 923 E Everett Ave Spokane, WA 99207
Nevada Lidgerwood NeighborhoodEstimated payment $3,173/month
Highlights
- New Construction
- Property is near public transit
- Corner Lot
- Contemporary Architecture
- Territorial View
- Solid Surface Countertops
About This Home
Discover this two-story Dynamite Duplex Deal! A turnkey investment with strong rental potential & low maintenance appeal. Quiet with modern insulation & windows & easy transit access. Each side of the duplex offers a spacious layout featuring 3 bedrooms, 2.5 baths, a dedicated laundry area, & an attached one-car garage with separate driveways at 1,474 sq ft. The main level boasts an open-concept kitchen & living space with SS appliances, contemporary finishes, & durable flooring—ideal for both comfort & long-term durability. Strategically located right on a bus route with convenient access to public transportation & nearby amenities. Unmatched convenience! Just 5 min to Gonzaga, 7 min to Downtown Spokane, 10 min to hospitals, 12 min to Spokane Airport, & 5 min to Northtown Mall. Grocery, restaurants, & freeway access all within minutes. Low-maintenance new build in a growing rental market—perfect for investors & house hackers looking to live in one unit & rent the other or AIRBNB to offset mortgage & rates!
Listing Agent
Kelly Right Real Estate of Spokane License #20117447 Listed on: 11/08/2025
Home Details
Home Type
- Single Family
Year Built
- Built in 2025 | New Construction
Lot Details
- 4,792 Sq Ft Lot
- Corner Lot
- Level Lot
- Sprinkler System
Parking
- 2 Car Attached Garage
- Alley Access
- Garage Door Opener
- Off-Site Parking
Home Design
- Contemporary Architecture
- Shake Siding
- Siding
Interior Spaces
- 2,948 Sq Ft Home
- 2-Story Property
- Vinyl Clad Windows
- Territorial Views
Kitchen
- Free-Standing Range
- Microwave
- Dishwasher
- Solid Surface Countertops
Bedrooms and Bathrooms
- 6 Bedrooms
- 6 Bathrooms
Location
- Property is near public transit
Schools
- Garry Middle School
- Rogers High School
Utilities
- Forced Air Heating and Cooling System
- Heat Pump System
- High Speed Internet
Community Details
- Built by Mountain View
- Kenwood North Addition Subdivision
Listing and Financial Details
- Assessor Parcel Number 36324.2327
Map
Home Values in the Area
Average Home Value in this Area
Tax History
| Year | Tax Paid | Tax Assessment Tax Assessment Total Assessment is a certain percentage of the fair market value that is determined by local assessors to be the total taxable value of land and additions on the property. | Land | Improvement |
|---|---|---|---|---|
| 2025 | $704 | $70,000 | $70,000 | -- |
| 2024 | $704 | $70,000 | $70,000 | -- |
| 2023 | $597 | $60,000 | $60,000 | $0 |
| 2022 | $0 | $60,000 | $60,000 | $0 |
Property History
| Date | Event | Price | List to Sale | Price per Sq Ft |
|---|---|---|---|---|
| 11/08/2025 11/08/25 | For Sale | $599,000 | -- | $203 / Sq Ft |
Source: Spokane Association of REALTORS®
MLS Number: 202526591
APN: 36324.2327
- 923 E Everett Ave Unit 921 E Everett Ave
- 1030 E Sanson Ave
- 1115 E Everett Ave
- 1102 E North Ave
- 825 E Sanson Ave
- 824 E North Ave
- 1023 E Queen Ave
- 824 E Crown Ave
- 1024 E Queen Ave
- 1113 E Rowan Ave
- 903 E Rowan Ave
- 1027 E Wabash Ave
- 724 E Joseph Ave
- 1428 E North Ave
- 5724 N Nevada St
- 1324 E Joseph Ave
- 527 E Queen Ave
- 703 E Broad Ave
- 1508 E Queen Ave
- 560 E Joseph Ave
- 6109 N Lidgerwood St
- 617 E Lacrosse Ave
- 910 E Holyoke Ave
- 603-721 E Houston Ave
- 911 E Beacon Ave
- 121 E Wedgewood Ave
- 1110 E Cozza Dr
- 7007 N Nevada St
- 7002 N Colton St
- 1015 E Cozza Dr
- 43 E Weile Ave
- 925 E Sharpsburg Ave
- 1011 E Sharpsburg Ave
- 3909 N Wall St
- 2821 N Dakota St
- 519 E North Foothills Dr
- 7808 N Morton St
- 951 W Walton Ave
- 2309-2311 E Euclid Ave
- 1718 E Lincoln Rd







