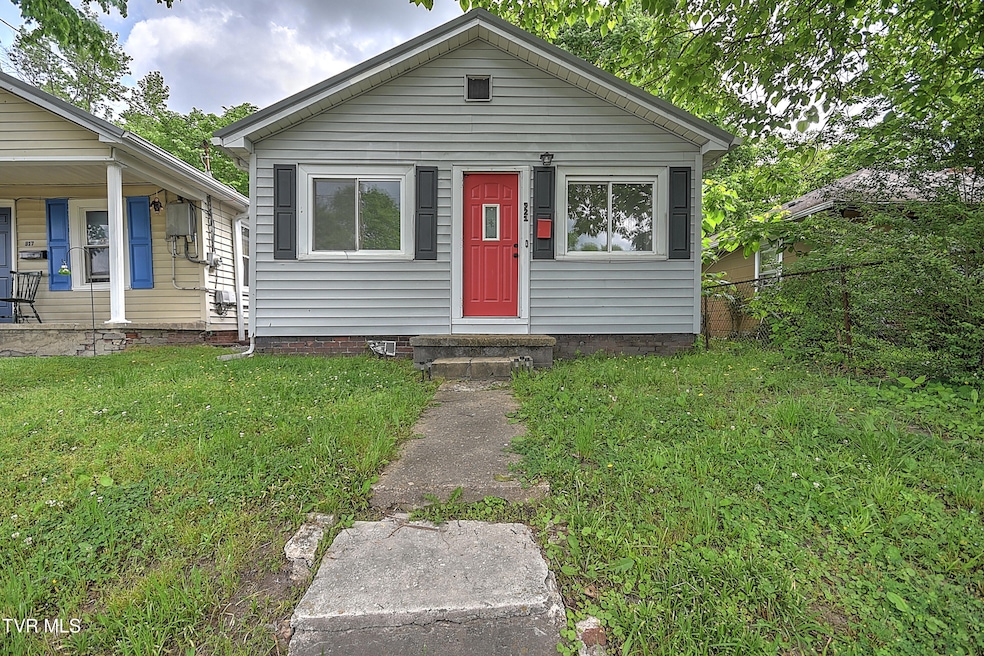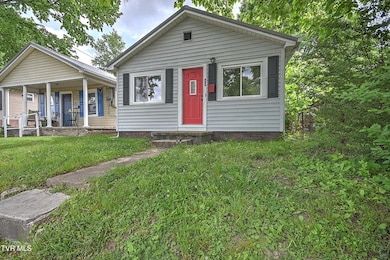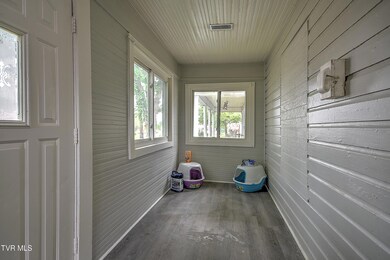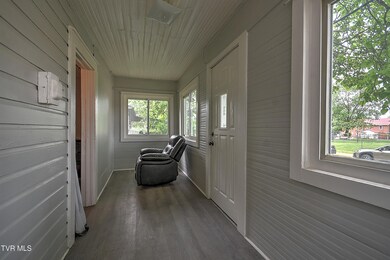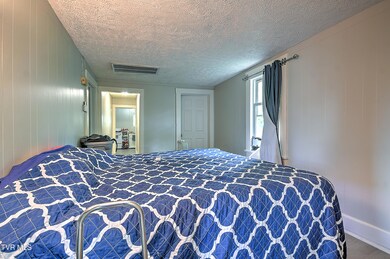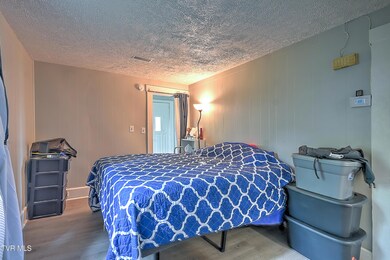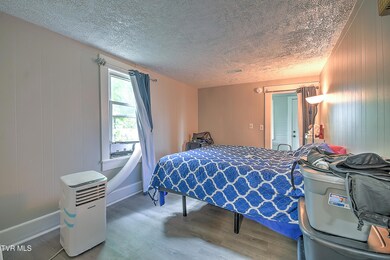
921 E Sevier Ave Kingsport, TN 37660
Highlights
- Craftsman Architecture
- No HOA
- Enclosed patio or porch
- Abraham Lincoln Elementary School Rated A-
- Detached Garage
- Window Unit Cooling System
About This Home
As of June 2025This beautifully updated 3-bedroom, 1-bath home is move-in ready and perfectly situated for convenience and comfort. Recent renovations bring fresh life to this charming home, offering modern finishes while maintaining classic character. Located just minutes from Holston Valley Hospital, grocery and convenience stores, schools, a city bus stop, and Kingsport's vibrant community spots like Centennial Park and the Renaissance Arts Center & Theatre. A recent tax appraisal has already been completed—don't miss your chance to own a well-located home with so much to offer!
Last Agent to Sell the Property
KW Johnson City License #369004 Listed on: 05/05/2025

Home Details
Home Type
- Single Family
Year Built
- Built in 1925 | Remodeled
Lot Details
- 3,485 Sq Ft Lot
- Lot Dimensions are 25 x 150
- Level Lot
- Property is in average condition
Home Design
- Craftsman Architecture
- Cottage
- Metal Roof
- Vinyl Siding
Interior Spaces
- 880 Sq Ft Home
- 1-Story Property
- Laminate Flooring
- Pull Down Stairs to Attic
- Fire and Smoke Detector
- <<convectionOvenToken>>
Bedrooms and Bathrooms
- 3 Bedrooms
- 1 Full Bathroom
Laundry
- Dryer
- Washer
Parking
- Detached Garage
- Shared Driveway
Outdoor Features
- Enclosed patio or porch
Schools
- Lincoln Elementary School
- Sevier Middle School
- Dobyns Bennett High School
Utilities
- Window Unit Cooling System
- Central Heating and Cooling System
- Cable TV Available
Community Details
- No Home Owners Association
- Kingsport Townsite Plan Subdivision
- FHA/VA Approved Complex
Listing and Financial Details
- Assessor Parcel Number 046o K 033.00
- Seller Considering Concessions
Ownership History
Purchase Details
Home Financials for this Owner
Home Financials are based on the most recent Mortgage that was taken out on this home.Purchase Details
Home Financials for this Owner
Home Financials are based on the most recent Mortgage that was taken out on this home.Purchase Details
Home Financials for this Owner
Home Financials are based on the most recent Mortgage that was taken out on this home.Purchase Details
Purchase Details
Purchase Details
Similar Homes in the area
Home Values in the Area
Average Home Value in this Area
Purchase History
| Date | Type | Sale Price | Title Company |
|---|---|---|---|
| Warranty Deed | $120,000 | Evergreen Title | |
| Warranty Deed | $120,000 | Evergreen Title | |
| Warranty Deed | $109,000 | None Listed On Document | |
| Warranty Deed | $41,000 | Greater Nashville Title | |
| Quit Claim Deed | -- | Greater Nashville Title | |
| Deed | $92,000 | -- | |
| Warranty Deed | $40,000 | -- | |
| Deed | $18,500 | -- |
Mortgage History
| Date | Status | Loan Amount | Loan Type |
|---|---|---|---|
| Open | $117,826 | FHA | |
| Closed | $117,826 | FHA | |
| Previous Owner | $105,362 | FHA | |
| Previous Owner | $6,000 | FHA | |
| Previous Owner | $84,000 | New Conventional |
Property History
| Date | Event | Price | Change | Sq Ft Price |
|---|---|---|---|---|
| 06/27/2025 06/27/25 | Sold | $120,000 | -4.0% | $136 / Sq Ft |
| 05/29/2025 05/29/25 | Pending | -- | -- | -- |
| 05/26/2025 05/26/25 | Price Changed | $125,000 | -7.4% | $142 / Sq Ft |
| 05/05/2025 05/05/25 | For Sale | $135,000 | +23.9% | $153 / Sq Ft |
| 07/25/2024 07/25/24 | Sold | $109,000 | 0.0% | $124 / Sq Ft |
| 06/23/2024 06/23/24 | Pending | -- | -- | -- |
| 06/13/2024 06/13/24 | Price Changed | $109,000 | -12.7% | $124 / Sq Ft |
| 05/13/2024 05/13/24 | Price Changed | $124,900 | -3.8% | $142 / Sq Ft |
| 04/06/2024 04/06/24 | For Sale | $129,900 | -- | $148 / Sq Ft |
Tax History Compared to Growth
Tax History
| Year | Tax Paid | Tax Assessment Tax Assessment Total Assessment is a certain percentage of the fair market value that is determined by local assessors to be the total taxable value of land and additions on the property. | Land | Improvement |
|---|---|---|---|---|
| 2024 | -- | $11,975 | $1,550 | $10,425 |
| 2023 | $527 | $11,975 | $1,550 | $10,425 |
| 2022 | $527 | $11,975 | $1,550 | $10,425 |
| 2021 | $513 | $11,975 | $1,550 | $10,425 |
| 2020 | $310 | $11,975 | $1,550 | $10,425 |
| 2019 | $559 | $12,050 | $1,550 | $10,500 |
| 2018 | $545 | $12,050 | $1,550 | $10,500 |
| 2017 | $545 | $12,050 | $1,550 | $10,500 |
| 2016 | $357 | $7,700 | $850 | $6,850 |
| 2014 | -- | $7,693 | $0 | $0 |
Agents Affiliated with this Home
-
Cheyenne Duncan
C
Seller's Agent in 2025
Cheyenne Duncan
KW Johnson City
(423) 863-6438
15 Total Sales
-
Colin Johnson

Seller Co-Listing Agent in 2025
Colin Johnson
KW Johnson City
(423) 247-5510
235 Total Sales
-
Lori Fletcher
L
Buyer's Agent in 2025
Lori Fletcher
Conservus Homes
(423) 276-8232
117 Total Sales
-
Jennifer Young

Seller's Agent in 2024
Jennifer Young
Appalachian Roots Realty
(423) 259-0630
44 Total Sales
-
Christy Barnard-Brock
C
Seller Co-Listing Agent in 2024
Christy Barnard-Brock
Appalachian Roots Realty
(423) 626-6353
56 Total Sales
-
Mandy Street
M
Buyer's Agent in 2024
Mandy Street
Realty Executives Associates
(865) 803-6323
200 Total Sales
Map
Source: Tennessee/Virginia Regional MLS
MLS Number: 9979794
APN: 046O-K-033.00
- 954 Maple St
- 721 Myrtle St
- 809 E Sullivan St
- 1340 Wateree St
- 1234 E Center St
- 1205 Willow St
- 1246 E Center St
- 1432 Valley St
- 1462 Valley St
- 1238 Holyoke St
- 1142 Catawba St
- 1261 Watauga St
- 1304 Holyoke St
- 1121 Watauga St
- 1261 Chestnut St
- 1318 Willow St
- 1267 Chestnut St
- 1334 E Center St
- 1302 Chestnut St
- 801 Watauga St
