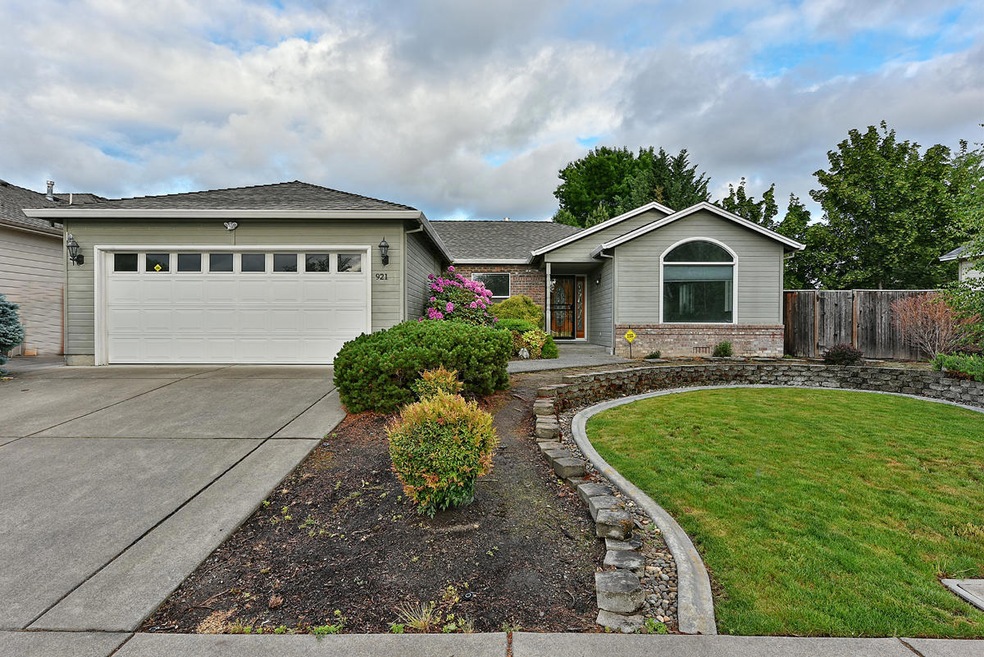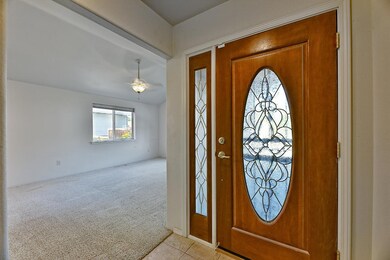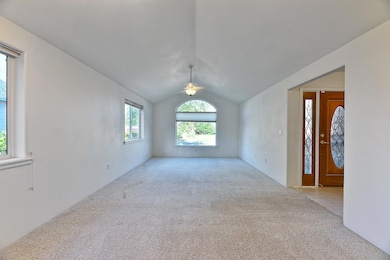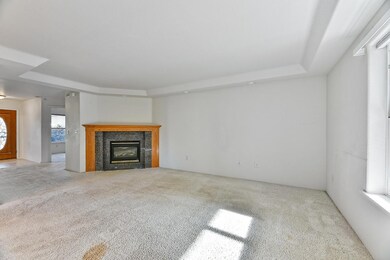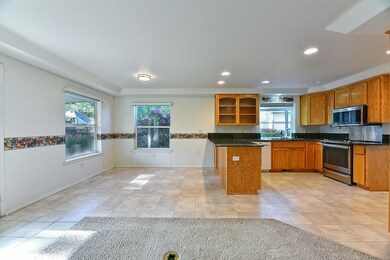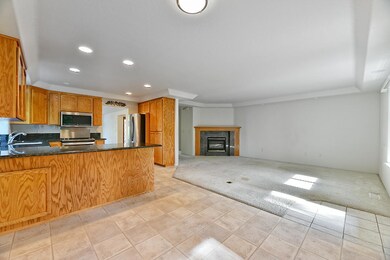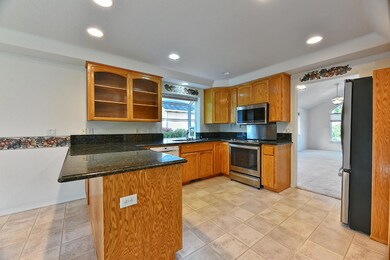
921 Mendolia Way Central Point, OR 97502
Highlights
- Contemporary Architecture
- Vaulted Ceiling
- No HOA
- Territorial View
- Granite Countertops
- Breakfast Area or Nook
About This Home
As of June 2021Located in desirable Central Point this beautiful 3 bed, 2 bath, 1890 sq ft home on a .24 acre lot. This well-maintained property has a private backyard and a rural Central Point location. An open concept floorplan, & light and bright throughout. Fantastic upgrades including a tile entryway, granite countertops & built-in cabinetry. Primary suite boasts vaulted ceilings, 2 closets & a slider to the extended patio & beautiful backyard. A kitchen pantry, backyard shed, and a 2-car garage with an insulated door provide abundant storage. Gas FA heat, central air and a built-in sprinkler system make this home a fantastic value! Mae Richardson Elementary, Crater High School.
Last Agent to Sell the Property
Christina Skinner
eXp Realty, LLC License #201221326 Listed on: 05/18/2021

Home Details
Home Type
- Single Family
Est. Annual Taxes
- $4,465
Year Built
- Built in 2000
Lot Details
- 10,454 Sq Ft Lot
- Fenced
- Landscaped
- Level Lot
- Property is zoned R-1-10, R-1-10
Parking
- 2 Car Attached Garage
- Garage Door Opener
- Driveway
- On-Street Parking
Property Views
- Territorial
- Neighborhood
Home Design
- Contemporary Architecture
- Frame Construction
- Composition Roof
- Concrete Perimeter Foundation
Interior Spaces
- 1,890 Sq Ft Home
- 1-Story Property
- Vaulted Ceiling
- Electric Fireplace
- Double Pane Windows
- Vinyl Clad Windows
- Family Room
- Living Room
- Dining Room
- Laundry Room
Kitchen
- Breakfast Area or Nook
- Breakfast Bar
- Oven
- Range
- Microwave
- Dishwasher
- Granite Countertops
- Disposal
Flooring
- Carpet
- Tile
- Vinyl
Bedrooms and Bathrooms
- 3 Bedrooms
- 2 Full Bathrooms
- Bathtub with Shower
Home Security
- Security System Leased
- Carbon Monoxide Detectors
- Fire and Smoke Detector
Outdoor Features
- Patio
Schools
- Mae Richardson Elementary School
- Scenic Middle School
- Crater High School
Utilities
- Forced Air Heating and Cooling System
- Heating System Uses Natural Gas
- Water Heater
Community Details
- No Home Owners Association
- Country Club Meadows Unit No 1 Subdivision
- The community has rules related to covenants, conditions, and restrictions
Listing and Financial Details
- Tax Lot 808
- Assessor Parcel Number 10922361
Ownership History
Purchase Details
Home Financials for this Owner
Home Financials are based on the most recent Mortgage that was taken out on this home.Purchase Details
Home Financials for this Owner
Home Financials are based on the most recent Mortgage that was taken out on this home.Purchase Details
Similar Homes in the area
Home Values in the Area
Average Home Value in this Area
Purchase History
| Date | Type | Sale Price | Title Company |
|---|---|---|---|
| Warranty Deed | $440,000 | First American | |
| Warranty Deed | $317,000 | First American Title | |
| Warranty Deed | $179,000 | Amerititle |
Mortgage History
| Date | Status | Loan Amount | Loan Type |
|---|---|---|---|
| Open | $348,000 | New Conventional | |
| Previous Owner | $312,584 | FHA | |
| Previous Owner | $311,258 | FHA |
Property History
| Date | Event | Price | Change | Sq Ft Price |
|---|---|---|---|---|
| 06/30/2021 06/30/21 | Sold | $440,000 | -2.2% | $233 / Sq Ft |
| 05/23/2021 05/23/21 | Pending | -- | -- | -- |
| 04/30/2021 04/30/21 | For Sale | $450,000 | +42.0% | $238 / Sq Ft |
| 02/22/2019 02/22/19 | Sold | $317,000 | -6.6% | $168 / Sq Ft |
| 01/07/2019 01/07/19 | Pending | -- | -- | -- |
| 09/05/2018 09/05/18 | For Sale | $339,500 | -- | $180 / Sq Ft |
Tax History Compared to Growth
Tax History
| Year | Tax Paid | Tax Assessment Tax Assessment Total Assessment is a certain percentage of the fair market value that is determined by local assessors to be the total taxable value of land and additions on the property. | Land | Improvement |
|---|---|---|---|---|
| 2025 | $5,009 | $301,250 | $131,040 | $170,210 |
| 2024 | $5,009 | $292,480 | $127,220 | $165,260 |
| 2023 | $4,847 | $283,970 | $123,520 | $160,450 |
| 2022 | $4,734 | $283,970 | $123,520 | $160,450 |
| 2021 | $4,599 | $275,700 | $119,920 | $155,780 |
| 2020 | $4,465 | $267,670 | $116,420 | $151,250 |
| 2019 | $4,355 | $252,320 | $109,740 | $142,580 |
| 2018 | $4,222 | $244,980 | $106,550 | $138,430 |
| 2017 | $4,116 | $244,980 | $106,550 | $138,430 |
| 2016 | $3,996 | $230,930 | $100,440 | $130,490 |
| 2015 | $3,829 | $230,930 | $100,440 | $130,490 |
| 2014 | $3,731 | $217,680 | $94,670 | $123,010 |
Agents Affiliated with this Home
-
C
Seller's Agent in 2021
Christina Skinner
eXp Realty, LLC
-
Krissy MacLauchlan
K
Buyer's Agent in 2021
Krissy MacLauchlan
John L. Scott Medford
(541) 941-7578
27 Total Sales
-
Dixie Hackstedde

Seller's Agent in 2019
Dixie Hackstedde
John L. Scott Medford
(541) 944-3338
215 Total Sales
-
C
Buyer's Agent in 2019
Cynthia Priestley
Map
Source: Oregon Datashare
MLS Number: 220121595
APN: 10922361
- 548 Blue Heron Dr
- 573 Blue Heron Dr
- 429 Mayberry Ln
- 50 Kathryn Ct
- 2495 Taylor Rd
- 4025 Sunland Ave
- 619 Palo Verde Way
- 761 Griffin Oaks Dr
- 626 Griffin Oaks Dr
- 202 Corcoran Ln
- 1135 Shake Dr
- 349 W Pine St
- 809 N Haskell St
- 378 S Central Valley Dr
- 1023 Sandoz St
- 659 Jackson Creek Dr
- 202 Glenn Way
- 760 Annalee Dr
- 252 Hiatt Ln
- 155 Casey Way
