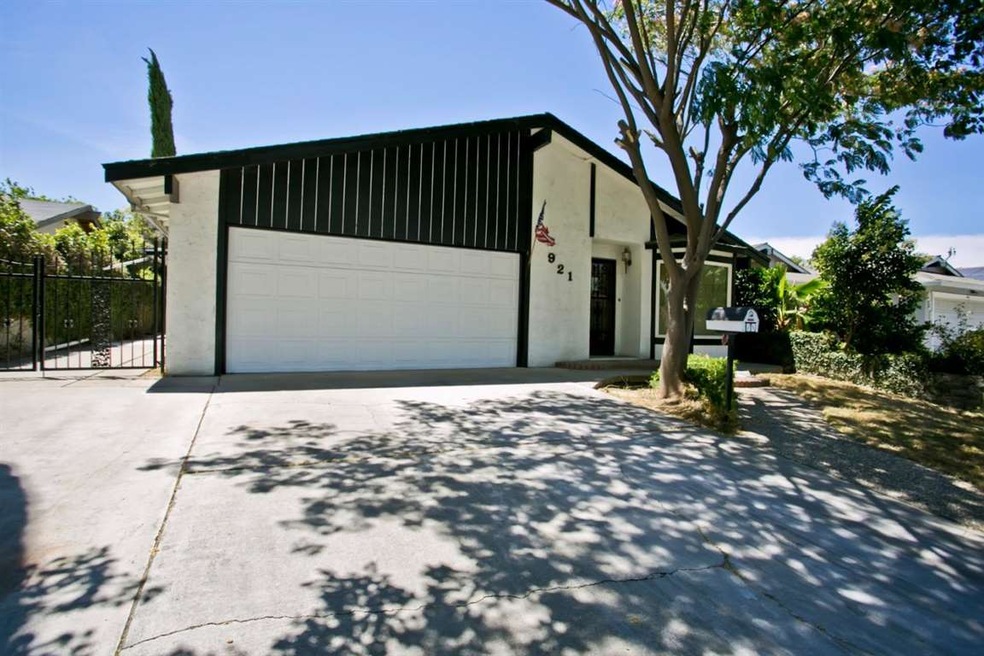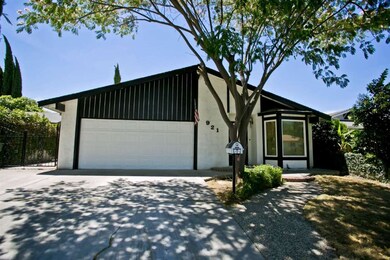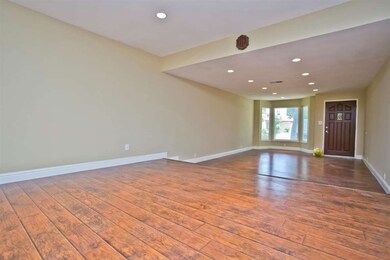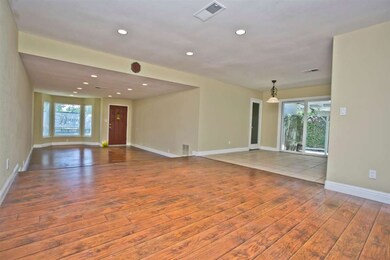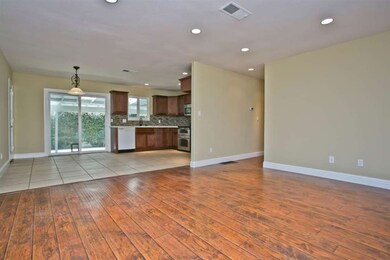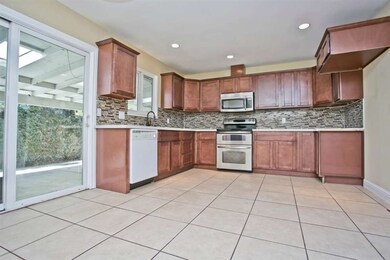
Highlights
- Stone Countertops
- 2 Car Attached Garage
- Double Pane Windows
- Formal Dining Room
- Eat-In Kitchen
- Tile Flooring
About This Home
As of September 2020WOW! check out this amazing remodel. All new kitchen cabinets, quartz counter-tops, tile flooring, laminate flooring, recessed lighting. Both bathrooms have been updated. Newer dual pane windows, newer central air and heat. Walking distance to Villalovoz Elementary and Williams Middle School. Starbucks, Safeway, Gym and easy freeway access make the location ideal and convenient. Great price for this home. Come see it before it's gone! Check out the 3D Tour!
Last Agent to Sell the Property
Donny Piwowarski
Hero Real Estate License #01444374 Listed on: 06/18/2016
Home Details
Home Type
- Single Family
Est. Annual Taxes
- $5,285
Year Built
- Built in 1973
Parking
- 2 Car Attached Garage
Home Design
- Raised Foundation
- Slab Foundation
- Shingle Roof
- Composition Roof
Interior Spaces
- 1,325 Sq Ft Home
- 1-Story Property
- Double Pane Windows
- Separate Family Room
- Formal Dining Room
Kitchen
- Eat-In Kitchen
- Stone Countertops
Flooring
- Laminate
- Tile
Bedrooms and Bathrooms
- 3 Bedrooms
- 2 Full Bathrooms
- Bathtub Includes Tile Surround
- Walk-in Shower
Additional Features
- 4,792 Sq Ft Lot
- Forced Air Heating and Cooling System
Listing and Financial Details
- Assessor Parcel Number 234-040-16
Ownership History
Purchase Details
Home Financials for this Owner
Home Financials are based on the most recent Mortgage that was taken out on this home.Purchase Details
Home Financials for this Owner
Home Financials are based on the most recent Mortgage that was taken out on this home.Purchase Details
Purchase Details
Purchase Details
Purchase Details
Purchase Details
Similar Homes in Tracy, CA
Home Values in the Area
Average Home Value in this Area
Purchase History
| Date | Type | Sale Price | Title Company |
|---|---|---|---|
| Grant Deed | $460,000 | Chicago Title Company | |
| Grant Deed | $355,000 | Old Republic Title Company | |
| Grant Deed | $268,500 | Old Republic Title Company | |
| Interfamily Deed Transfer | -- | None Available | |
| Interfamily Deed Transfer | -- | None Available | |
| Interfamily Deed Transfer | -- | -- | |
| Interfamily Deed Transfer | -- | -- |
Mortgage History
| Date | Status | Loan Amount | Loan Type |
|---|---|---|---|
| Open | $368,000 | New Conventional | |
| Previous Owner | $337,250 | New Conventional |
Property History
| Date | Event | Price | Change | Sq Ft Price |
|---|---|---|---|---|
| 06/16/2025 06/16/25 | Off Market | $460,000 | -- | -- |
| 02/04/2025 02/04/25 | Off Market | $460,000 | -- | -- |
| 09/17/2020 09/17/20 | Sold | $460,000 | +4.8% | $347 / Sq Ft |
| 08/13/2020 08/13/20 | Pending | -- | -- | -- |
| 07/31/2020 07/31/20 | For Sale | $439,000 | +23.7% | $331 / Sq Ft |
| 08/04/2016 08/04/16 | Sold | $355,000 | -1.4% | $268 / Sq Ft |
| 07/05/2016 07/05/16 | Pending | -- | -- | -- |
| 06/18/2016 06/18/16 | For Sale | $359,950 | -- | $272 / Sq Ft |
Tax History Compared to Growth
Tax History
| Year | Tax Paid | Tax Assessment Tax Assessment Total Assessment is a certain percentage of the fair market value that is determined by local assessors to be the total taxable value of land and additions on the property. | Land | Improvement |
|---|---|---|---|---|
| 2024 | $5,285 | $488,154 | $106,120 | $382,034 |
| 2023 | $5,203 | $478,584 | $104,040 | $374,544 |
| 2022 | $5,097 | $469,200 | $102,000 | $367,200 |
| 2021 | $5,038 | $460,000 | $100,000 | $360,000 |
| 2020 | $4,144 | $376,727 | $131,589 | $245,138 |
| 2019 | $4,079 | $369,341 | $129,009 | $240,332 |
| 2018 | $4,011 | $362,100 | $126,480 | $235,620 |
| 2017 | $3,810 | $355,000 | $124,000 | $231,000 |
| 2016 | $801 | $71,002 | $9,758 | $61,244 |
| 2015 | $716 | $69,936 | $9,611 | $60,325 |
| 2014 | $675 | $68,566 | $9,423 | $59,143 |
Agents Affiliated with this Home
-
Craig Lambton

Seller's Agent in 2020
Craig Lambton
Bay City Real Estate Group
(510) 501-5371
1 in this area
10 Total Sales
-
Pedro Morales

Buyer's Agent in 2020
Pedro Morales
Intero Real Estate Services
(408) 445-3600
2 in this area
82 Total Sales
-
D
Seller's Agent in 2016
Donny Piwowarski
Hero Real Estate
Map
Source: MLSListings
MLS Number: ML81591347
APN: 234-040-16
- 764 Sequoia Blvd
- 1005 Wood Thrush Ln
- 708 Sequoia Blvd
- 550 Fawn Glen Dr
- 500 Chestnut Ave
- 1600 Valerie Ln
- 1835 Foxtail Way
- 1750 Laurelgrove Ln
- 1575 Bondy Ln
- 1830 Laurelgrove Ln
- 8300 W 11th St
- 1955 Foxtail Ct
- 1411 Schleiger Dr
- 1422 Greenwillow Way
- 1451 Harvest Ln
- 1427 Audrey Dr
- 550 N Corral Hollow
- 1481 Heatherfield Way
- 660 Centre Court Dr
- 790 Everglades Ln
