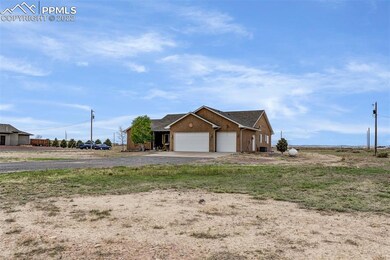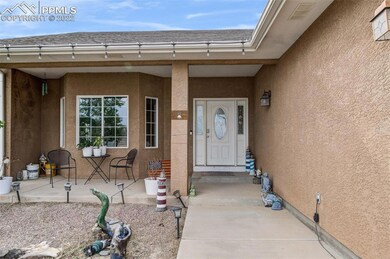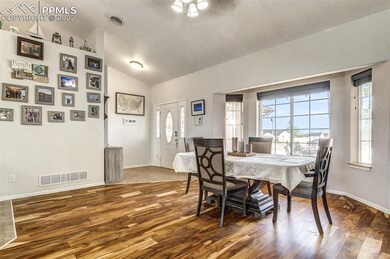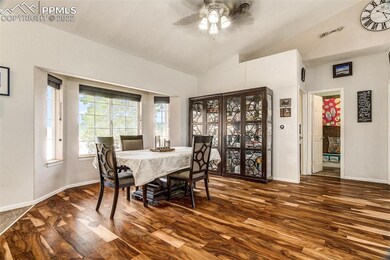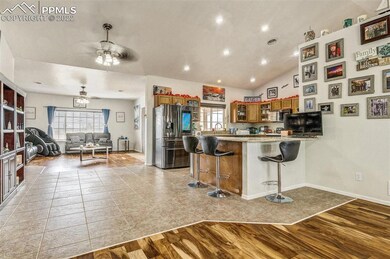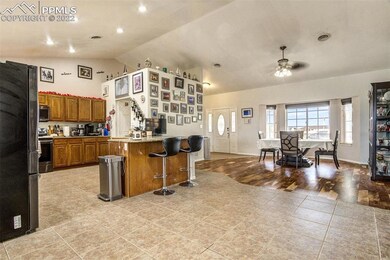
921 N Matt Dr Pueblo, CO 81007
Pueblo West NeighborhoodEstimated Value: $411,000 - $491,000
Highlights
- 2.5 Acre Lot
- Ranch Style House
- 3 Car Attached Garage
- Mountain View
- Covered patio or porch
- Ceramic Tile Flooring
About This Home
As of October 2022Sunlight-filled home nestled on 2.5 horse acres with a beautifully designed open floor plan, easy main-level living, vaulted ceilings, warm wood-burning stove, exquisite kitchen with slab granite and stainless steel appliances, master suite with private entrance and attached office/sitting area, 5-piece master bath, covered patio for outdoor entertaining and play, and panoramic open space with mountain views! A covered front porch welcomes you inside to the open great room with sunny bay windows, soaring vaulted ceilings, and plant/art ledges. The central tiled kitchen offers rich slab granite, ample cabinetry and countertop space, stainless steel appliances, pantry, inviting counter bar for casual dining, and a nearby open dining area. The spacious family room centers on wood-burning stove perfect for cool Colorado evenings, and glass doors open to the covered patio, yard, and sweeping views of acreage and mountain ranges. A tremendous main-level master suite has an attached office or sitting room, private garage access, a huge walk-in closet, and French doors leading to the patio and yard. The attached master 5-piece bath features double vanities, an oversized walk-in shower, floating shelves, and a relaxing soaking tub. Two additional spacious bedrooms – one a suite with an attached bath - offer quiet privacy for family and guests, Additional property features include central air conditioning, large laundry room with cabinetry and sink, ceiling fans, 3-car attached garage, low-maintenance stucco exterior, rear storage shed, and an excellent Pueblo West location with mountain views. This wonderful home and horse property is not to be missed! Welcome Home ! ! !
Last Agent to Sell the Property
Berkshire Hathaway HomeServices Synergy Realty Group Listed on: 05/20/2022

Last Buyer's Agent
Non Member
Non Member
Home Details
Home Type
- Single Family
Est. Annual Taxes
- $2,398
Year Built
- Built in 2005
Lot Details
- 2.5 Acre Lot
- Level Lot
Parking
- 3 Car Attached Garage
- Garage Door Opener
- Gravel Driveway
Home Design
- Ranch Style House
- Shingle Roof
- Stucco
Interior Spaces
- 2,376 Sq Ft Home
- Ceiling Fan
- Mountain Views
- Crawl Space
Kitchen
- Self-Cleaning Oven
- Microwave
- Dishwasher
- Disposal
Flooring
- Laminate
- Ceramic Tile
Bedrooms and Bathrooms
- 3 Bedrooms
Outdoor Features
- Covered patio or porch
Schools
- Prairie Wind Elementary School
Utilities
- Forced Air Heating and Cooling System
- 220 Volts in Kitchen
- Propane
Ownership History
Purchase Details
Home Financials for this Owner
Home Financials are based on the most recent Mortgage that was taken out on this home.Purchase Details
Home Financials for this Owner
Home Financials are based on the most recent Mortgage that was taken out on this home.Purchase Details
Similar Homes in Pueblo, CO
Home Values in the Area
Average Home Value in this Area
Purchase History
| Date | Buyer | Sale Price | Title Company |
|---|---|---|---|
| Quillen Jeffery Dean | $285,000 | Fidelity National Title | |
| Parker Christopher A | -- | Lsi | |
| Parker Christopher A | $16,000 | Stewart Title Of Pueblo Llc |
Mortgage History
| Date | Status | Borrower | Loan Amount |
|---|---|---|---|
| Open | Quillen Jeffery Dean | $55,000 | |
| Open | Quillen Jeffery Dean | $235,000 | |
| Previous Owner | Parker Christopher A | $172,500 | |
| Previous Owner | Parker Christopher A | $152,600 | |
| Previous Owner | Parker Christopher A | $148,395 | |
| Previous Owner | Parker Christopher | $41,799 | |
| Previous Owner | Parker Christopher A | $169,403 | |
| Previous Owner | Parker Christopher A | $160,000 |
Property History
| Date | Event | Price | Change | Sq Ft Price |
|---|---|---|---|---|
| 10/07/2022 10/07/22 | Off Market | $380,000 | -- | -- |
| 10/05/2022 10/05/22 | Sold | $380,000 | 0.0% | $160 / Sq Ft |
| 10/05/2022 10/05/22 | Sold | $380,000 | -4.8% | $160 / Sq Ft |
| 08/28/2022 08/28/22 | Pending | -- | -- | -- |
| 08/18/2022 08/18/22 | Price Changed | $399,000 | -3.9% | $168 / Sq Ft |
| 08/10/2022 08/10/22 | Price Changed | $415,000 | +0.2% | $175 / Sq Ft |
| 08/10/2022 08/10/22 | Price Changed | $414,000 | -4.8% | $174 / Sq Ft |
| 07/11/2022 07/11/22 | Price Changed | $434,900 | -3.4% | $183 / Sq Ft |
| 06/16/2022 06/16/22 | Price Changed | $450,000 | -2.2% | $189 / Sq Ft |
| 06/07/2022 06/07/22 | Price Changed | $460,000 | -1.1% | $194 / Sq Ft |
| 05/20/2022 05/20/22 | For Sale | $465,000 | +1.1% | $196 / Sq Ft |
| 05/13/2022 05/13/22 | Pending | -- | -- | -- |
| 05/13/2022 05/13/22 | For Sale | $460,000 | -- | $194 / Sq Ft |
Tax History Compared to Growth
Tax History
| Year | Tax Paid | Tax Assessment Tax Assessment Total Assessment is a certain percentage of the fair market value that is determined by local assessors to be the total taxable value of land and additions on the property. | Land | Improvement |
|---|---|---|---|---|
| 2024 | $2,488 | $24,800 | -- | -- |
| 2023 | $2,518 | $28,490 | $4,300 | $24,190 |
| 2022 | $2,339 | $23,310 | $2,790 | $20,520 |
| 2021 | $2,398 | $23,980 | $2,870 | $21,110 |
| 2020 | $2,028 | $23,510 | $2,400 | $21,110 |
| 2019 | $2,022 | $20,236 | $1,287 | $18,949 |
| 2018 | $1,783 | $17,837 | $864 | $16,973 |
| 2017 | $1,786 | $17,837 | $864 | $16,973 |
| 2016 | $1,655 | $16,560 | $955 | $15,605 |
| 2015 | $1,641 | $16,560 | $955 | $15,605 |
| 2014 | $1,524 | $15,370 | $1,194 | $14,176 |
Agents Affiliated with this Home
-
Belinda Briggs

Seller's Agent in 2022
Belinda Briggs
Berkshire Hathaway HomeServices Synergy Realty Group
(719) 459-9857
1 in this area
17 Total Sales
-
N
Buyer's Agent in 2022
Non Member
Non Member
-
Kaylie Thomas
K
Buyer Co-Listing Agent in 2022
Kaylie Thomas
Rocky Mountain Realty
(719) 553-7372
12 in this area
51 Total Sales
Map
Source: Pikes Peak REALTOR® Services
MLS Number: 5712937
APN: 9-5-30-0-03-013
- 1108 N Matt Dr
- 1019 N Matt Dr
- 566 E Paradise Dr
- 617 E Paradise Dr
- 623 E Paradise Dr
- 1068 N Gantts Fort Ave
- 1007 Blackwell Dr
- 1117 N Matt Dr
- 695 N Paradox Dr
- 487 E Scandia Dr
- 493 E Scandia Dr
- 623 E Fredonia Dr
- 852 E Platteville Blvd
- 929 N Breckenridge Ave
- 861 E Linda Ave
- 705 Cabaret Dr
- 1317 N Gantts Fort Ave
- 1203 N Gantts Fort Ave Unit 17
- 729 Mapleleaf Dr
- 715 Mapleleaf Dr
- 921 N Matt Dr
- 921 N Matt Dr Unit 4
- 915 N Matt Dr
- 915 N Matt Dr Unit 3
- 927 N Matt Dr Unit 5
- 933 N Matt Dr
- 933 N Matt Dr Unit LOT6
- 909 N Matt Dr
- 909 N Matt Dr Unit 2
- 563 E Marigold Dr
- 563 E Marigold Dr Unit 2
- 930 N Matt Dr
- 571 E Marigold Dr
- 941 N Matt Dr
- 938 N Matt Dr Unit 7
- 938 N Matt Dr Unit 4
- 938 N Matt Dr
- 906 N Matt Dr
- 906 N Matt Dr Unit 1
- 903 N Matt Dr

