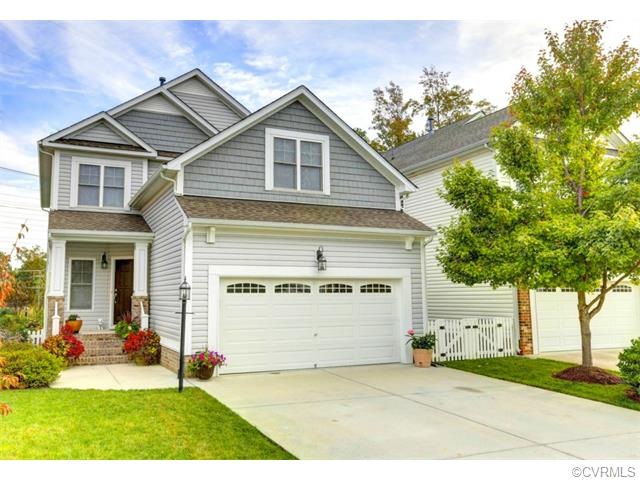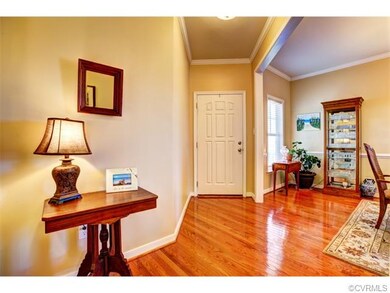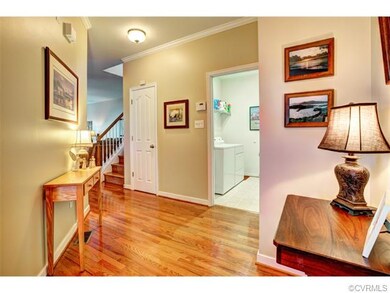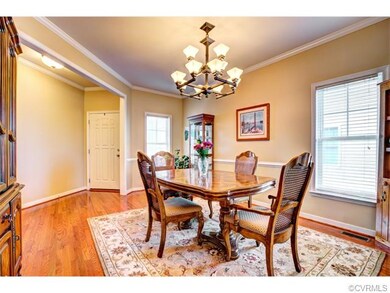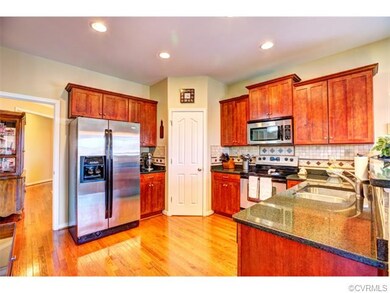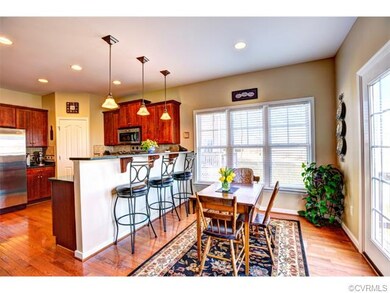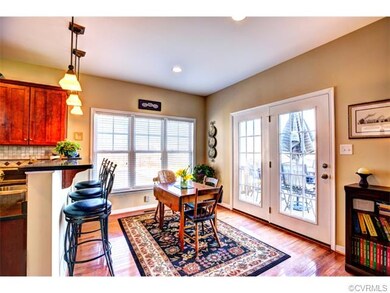
921 Nailor Way Midlothian, VA 23114
Highlights
- Wood Flooring
- Midlothian High School Rated A
- Central Air
About This Home
As of April 2020DESIRABLE TURNKEY HAWTHORNE VILLAGE HOME NEW TO MARKET! 921 Nailor Way is ready for you. This home has been meticulously cared for by the current owners. In addition to the sizable rear grounds and attached Garage, some of the amazing features of this home include: Hardwood Flooring, Stainless Steel Appliances, An Eat At bar in the Kitchen as well as adjacent Dining Area-- and a Formal Dining Room! The Family Room is open and spacious with a Gas Fireplace for cozy nights with friends and family. Precious Powder Room on the first level, and 2 Full Bathrooms on the second level. The Master Bedroom comes complete with a Sitting Room, as well as, a Master Bath en suite-- did we say separate soaking tub, over-sized shower and dual vanities? There are 3 additional, wonderful Bedrooms, all with ceiling fans, carpet and double door closets for extra space and easy access. Fantastic rear deck for summer nights and cool fall mornings. Pull down attic storage as well as eave. Close to shopping, dining, entertainment, medical centers, and schools, this home is a true find. Great, established Hawthorne Village Community.
Last Agent to Sell the Property
Real Broker LLC License #0225086086 Listed on: 02/06/2015
Home Details
Home Type
- Single Family
Est. Annual Taxes
- $3,652
Year Built
- 2006
Home Design
- Dimensional Roof
- Composition Roof
Interior Spaces
- Property has 2 Levels
Flooring
- Wood
- Partially Carpeted
- Tile
- Vinyl
Bedrooms and Bathrooms
- 4 Bedrooms
- 2 Full Bathrooms
Utilities
- Central Air
- The stream is a source of water for the property
Listing and Financial Details
- Assessor Parcel Number 726-700-42-55-00000
Ownership History
Purchase Details
Home Financials for this Owner
Home Financials are based on the most recent Mortgage that was taken out on this home.Purchase Details
Home Financials for this Owner
Home Financials are based on the most recent Mortgage that was taken out on this home.Purchase Details
Home Financials for this Owner
Home Financials are based on the most recent Mortgage that was taken out on this home.Similar Homes in Midlothian, VA
Home Values in the Area
Average Home Value in this Area
Purchase History
| Date | Type | Sale Price | Title Company |
|---|---|---|---|
| Warranty Deed | $330,000 | Attorney | |
| Warranty Deed | $280,000 | -- | |
| Warranty Deed | $335,106 | -- |
Mortgage History
| Date | Status | Loan Amount | Loan Type |
|---|---|---|---|
| Open | $40,900 | Credit Line Revolving | |
| Open | $330,000 | VA | |
| Previous Owner | $50,000 | Credit Line Revolving | |
| Previous Owner | $243,500 | New Conventional | |
| Previous Owner | $252,000 | New Conventional | |
| Previous Owner | $197,500 | New Conventional | |
| Previous Owner | $203,000 | New Conventional | |
| Previous Owner | $211,000 | New Conventional |
Property History
| Date | Event | Price | Change | Sq Ft Price |
|---|---|---|---|---|
| 04/22/2020 04/22/20 | Sold | $330,000 | 0.0% | $129 / Sq Ft |
| 03/05/2020 03/05/20 | Pending | -- | -- | -- |
| 02/20/2020 02/20/20 | Price Changed | $330,000 | -1.5% | $129 / Sq Ft |
| 02/11/2020 02/11/20 | For Sale | $335,000 | 0.0% | $131 / Sq Ft |
| 02/09/2020 02/09/20 | Pending | -- | -- | -- |
| 01/25/2020 01/25/20 | For Sale | $335,000 | +19.6% | $131 / Sq Ft |
| 05/04/2015 05/04/15 | Sold | $280,000 | -3.4% | $110 / Sq Ft |
| 03/04/2015 03/04/15 | Pending | -- | -- | -- |
| 02/06/2015 02/06/15 | For Sale | $289,950 | -- | $114 / Sq Ft |
Tax History Compared to Growth
Tax History
| Year | Tax Paid | Tax Assessment Tax Assessment Total Assessment is a certain percentage of the fair market value that is determined by local assessors to be the total taxable value of land and additions on the property. | Land | Improvement |
|---|---|---|---|---|
| 2025 | $3,652 | $407,500 | $73,000 | $334,500 |
| 2024 | $3,652 | $407,500 | $73,000 | $334,500 |
| 2023 | $3,441 | $378,100 | $71,000 | $307,100 |
| 2022 | $3,242 | $352,400 | $68,000 | $284,400 |
| 2021 | $3,119 | $325,700 | $66,000 | $259,700 |
| 2020 | $3,058 | $321,900 | $66,000 | $255,900 |
| 2019 | $2,868 | $301,900 | $66,000 | $235,900 |
| 2018 | $2,845 | $298,200 | $64,000 | $234,200 |
| 2017 | $2,832 | $292,400 | $64,000 | $228,400 |
| 2016 | $2,680 | $279,200 | $62,000 | $217,200 |
| 2015 | $2,656 | $275,400 | $62,000 | $213,400 |
| 2014 | -- | $263,900 | $61,000 | $202,900 |
Agents Affiliated with this Home
-
M
Seller's Agent in 2020
Mike Maynes
Atlantic Beacon Realty Inc
(804) 640-8235
1 in this area
51 Total Sales
-

Buyer's Agent in 2020
Tracy Ingalls
NextHome Advantage
(804) 317-5906
2 in this area
49 Total Sales
-

Seller's Agent in 2015
Clayton Gits
Real Broker LLC
(804) 601-4960
19 in this area
656 Total Sales
Map
Source: Central Virginia Regional MLS
MLS Number: 1503290
APN: 726-70-04-25-500-000
- 1355 Hawkins Wood Cir
- 1306 Bach Terrace
- 14031 Millpointe Rd Unit 15C
- 14306 Camack Trail
- 734 Bristol Village Dr Unit 302
- 1024 Clayborne Ln
- 14412 Camack Trail
- 566 Abbey Village Cir
- 1240 Miners Trail Rd
- 624 Bristol Village Dr Unit 302
- 1525 Lundy Terrace
- 604 Bristol Village Dr Unit 303
- 604 Bristol Village Dr Unit B03
- 600 Fern Meadow Loop Unit 308 & G01
- 600 Fern Meadow Loop Unit 308
- 2133 Cantina Ln
- 1001 Arborway Ln
- 1007 Arborway Ln
- 1019 Arborway Ln
- 1031 Arborway Ln
