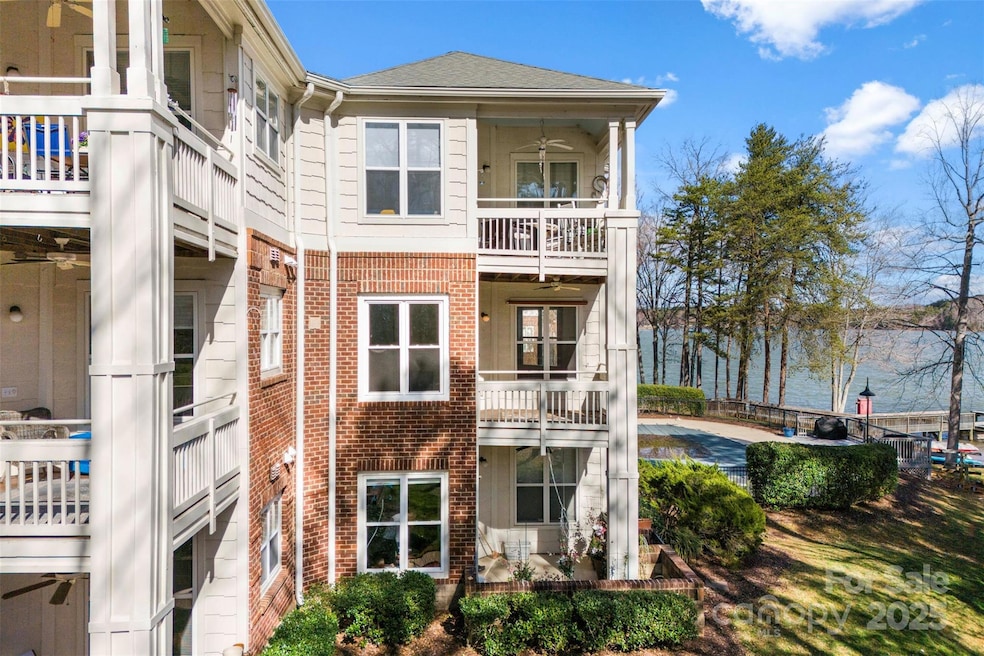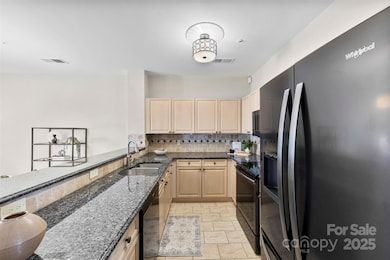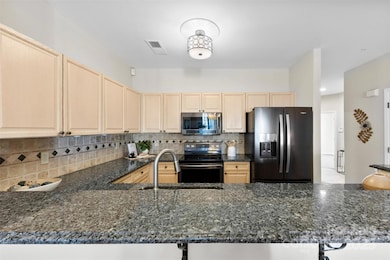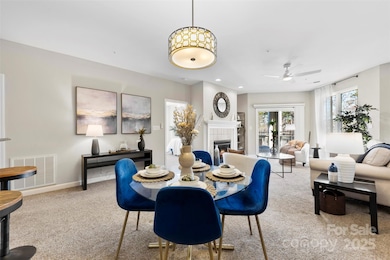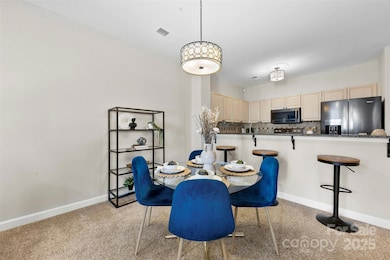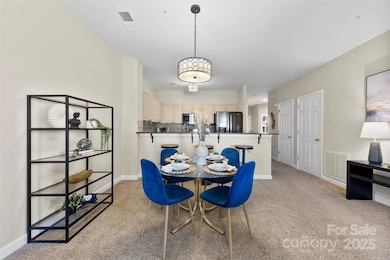
921 Northeast Dr Unit 26 Davidson, NC 28036
Highlights
- Pier
- Pier or Dock
- Waterfront
- Davidson Elementary School Rated A-
- In Ground Pool
- Open Floorplan
About This Home
As of May 2025Welcome to this stunning lakefront end unit condominium at 921 Northeast Drive, Unit 26 in Davidson, North Carolina! Enjoy breathtaking lake views from this private, spacious end unit, offering the perfect blend of tranquility and convenience. Access the condo with ease via either the elevator or stairs. As a resident, you'll have access to the community pool, perfect for relaxing or entertaining. Plus, you'll be within walking distance to grocery stores, shopping, dining, and charming downtown Davidson, making it easy to enjoy all the best that this vibrant community has to offer. Whether you're seeking a peaceful retreat or a lively lakeside lifestyle, this condo is the ideal place to call home!Condo was recently painted, so please excuse the fumes!
Last Agent to Sell the Property
Keller Williams Connected Brokerage Email: jkornegay@kw.com License #283726 Listed on: 03/07/2025

Last Buyer's Agent
Keller Williams Connected Brokerage Email: jkornegay@kw.com License #283726 Listed on: 03/07/2025

Property Details
Home Type
- Condominium
Est. Annual Taxes
- $2,059
Year Built
- Built in 1999
Lot Details
- Waterfront
- End Unit
Home Design
- Garden Home
- Brick Exterior Construction
- Slab Foundation
Interior Spaces
- 1,352 Sq Ft Home
- 1-Story Property
- Open Floorplan
- Living Room with Fireplace
- Tile Flooring
- Water Views
Kitchen
- Breakfast Bar
- Electric Oven
- Electric Range
- Microwave
- Dishwasher
- Disposal
Bedrooms and Bathrooms
- 3 Main Level Bedrooms
- Walk-In Closet
- 2 Full Bathrooms
- Garden Bath
Laundry
- Laundry Room
- Dryer
- Washer
Parking
- On-Street Parking
- 1 Open Parking Space
- Parking Lot
Accessible Home Design
- Accessible Elevator Installed
Outdoor Features
- In Ground Pool
- Pier
- Balcony
Schools
- Davidson K-8 Elementary School
- Bailey Middle School
- William Amos Hough High School
Utilities
- Forced Air Heating and Cooling System
- Heating System Uses Natural Gas
- Electric Water Heater
- Cable TV Available
Listing and Financial Details
- Assessor Parcel Number 003-222-26
Community Details
Overview
- Spinnaker Reach Subdivision
- Mandatory Home Owners Association
Recreation
- Pier or Dock
- Community Pool
Amenities
- Elevator
Ownership History
Purchase Details
Home Financials for this Owner
Home Financials are based on the most recent Mortgage that was taken out on this home.Purchase Details
Home Financials for this Owner
Home Financials are based on the most recent Mortgage that was taken out on this home.Purchase Details
Home Financials for this Owner
Home Financials are based on the most recent Mortgage that was taken out on this home.Purchase Details
Purchase Details
Home Financials for this Owner
Home Financials are based on the most recent Mortgage that was taken out on this home.Purchase Details
Home Financials for this Owner
Home Financials are based on the most recent Mortgage that was taken out on this home.Purchase Details
Home Financials for this Owner
Home Financials are based on the most recent Mortgage that was taken out on this home.Similar Homes in Davidson, NC
Home Values in the Area
Average Home Value in this Area
Purchase History
| Date | Type | Sale Price | Title Company |
|---|---|---|---|
| Warranty Deed | $487,500 | Lkn Title | |
| Warranty Deed | $323,000 | None Available | |
| Warranty Deed | $230,500 | None Available | |
| Trustee Deed | $157,500 | None Available | |
| Warranty Deed | $180,000 | -- | |
| Warranty Deed | $174,000 | -- | |
| Condominium Deed | $171,500 | -- |
Mortgage History
| Date | Status | Loan Amount | Loan Type |
|---|---|---|---|
| Open | $210,000 | New Conventional | |
| Previous Owner | $184,400 | New Conventional | |
| Previous Owner | $122,000 | Credit Line Revolving | |
| Previous Owner | $162,000 | Purchase Money Mortgage | |
| Previous Owner | $100,000 | Credit Line Revolving | |
| Previous Owner | $121,400 | Adjustable Rate Mortgage/ARM |
Property History
| Date | Event | Price | Change | Sq Ft Price |
|---|---|---|---|---|
| 07/14/2025 07/14/25 | Price Changed | $2,600 | 0.0% | $2 / Sq Ft |
| 07/14/2025 07/14/25 | For Rent | $2,600 | +10.6% | -- |
| 06/27/2025 06/27/25 | Off Market | $2,350 | -- | -- |
| 05/22/2025 05/22/25 | For Rent | $2,350 | 0.0% | -- |
| 05/21/2025 05/21/25 | Sold | $487,500 | -7.1% | $361 / Sq Ft |
| 05/07/2025 05/07/25 | Pending | -- | -- | -- |
| 04/12/2025 04/12/25 | Price Changed | $525,000 | -4.5% | $388 / Sq Ft |
| 03/07/2025 03/07/25 | For Sale | $550,000 | +70.3% | $407 / Sq Ft |
| 10/17/2019 10/17/19 | Sold | $323,000 | -4.7% | $235 / Sq Ft |
| 09/30/2019 09/30/19 | Pending | -- | -- | -- |
| 09/19/2019 09/19/19 | Price Changed | $339,000 | -1.5% | $247 / Sq Ft |
| 09/04/2019 09/04/19 | For Sale | $344,000 | 0.0% | $251 / Sq Ft |
| 09/24/2014 09/24/14 | Rented | $1,325 | 0.0% | -- |
| 09/23/2014 09/23/14 | Under Contract | -- | -- | -- |
| 08/08/2014 08/08/14 | For Rent | $1,325 | -- | -- |
Tax History Compared to Growth
Tax History
| Year | Tax Paid | Tax Assessment Tax Assessment Total Assessment is a certain percentage of the fair market value that is determined by local assessors to be the total taxable value of land and additions on the property. | Land | Improvement |
|---|---|---|---|---|
| 2023 | $2,059 | $388,620 | $0 | $388,620 |
| 2022 | $2,059 | $227,000 | $0 | $227,000 |
| 2021 | $2,158 | $227,000 | $0 | $227,000 |
| 2020 | $2,098 | $227,000 | $0 | $227,000 |
| 2019 | $1,786 | $227,000 | $0 | $227,000 |
| 2018 | $1,786 | $144,800 | $35,000 | $109,800 |
| 2017 | $1,772 | $144,800 | $35,000 | $109,800 |
| 2016 | $1,768 | $144,800 | $35,000 | $109,800 |
| 2015 | $1,765 | $144,800 | $35,000 | $109,800 |
| 2014 | $1,763 | $144,800 | $35,000 | $109,800 |
Agents Affiliated with this Home
-
Jennifer Kornegay
J
Seller's Agent in 2025
Jennifer Kornegay
Keller Williams Connected
(803) 835-2300
55 Total Sales
-
Bill Adams

Seller's Agent in 2019
Bill Adams
Allen Adams Realty
(704) 578-0926
48 Total Sales
-
Sharon West
S
Buyer's Agent in 2019
Sharon West
Maxx West Realty Inc
(704) 724-2060
22 Total Sales
-
L
Seller's Agent in 2014
Lana Nguyen
Dane Warren Real Estate
Map
Source: Canopy MLS (Canopy Realtor® Association)
MLS Number: 4230414
APN: 003-222-26
- 921 Northeast Dr
- 921 Northeast Dr Unit 39
- 706 Northeast Dr
- 819 Northeast Dr Unit 73
- 860 Jetton St Unit 59
- 226 Northwest Dr Unit 17
- 368 Northwest Dr
- 233 Northwest Dr Unit 12
- 237 Northwest Dr
- 329 Northwest Dr Unit 29
- 302 Northwest Dr
- 303 Northwest Dr
- 633 Portside Dr
- 753 Southwest Dr Unit 4
- 657 Portside Dr
- 104 Edgewater Park St
- 405 Northwest Dr
- 854 Southwest Dr Unit 54
- 1038 Southwest Dr Unit 38
- 1018 Southwest Dr Unit 18
