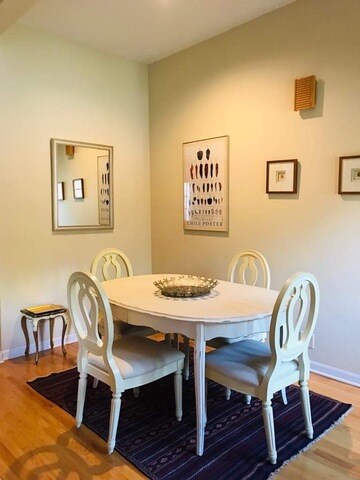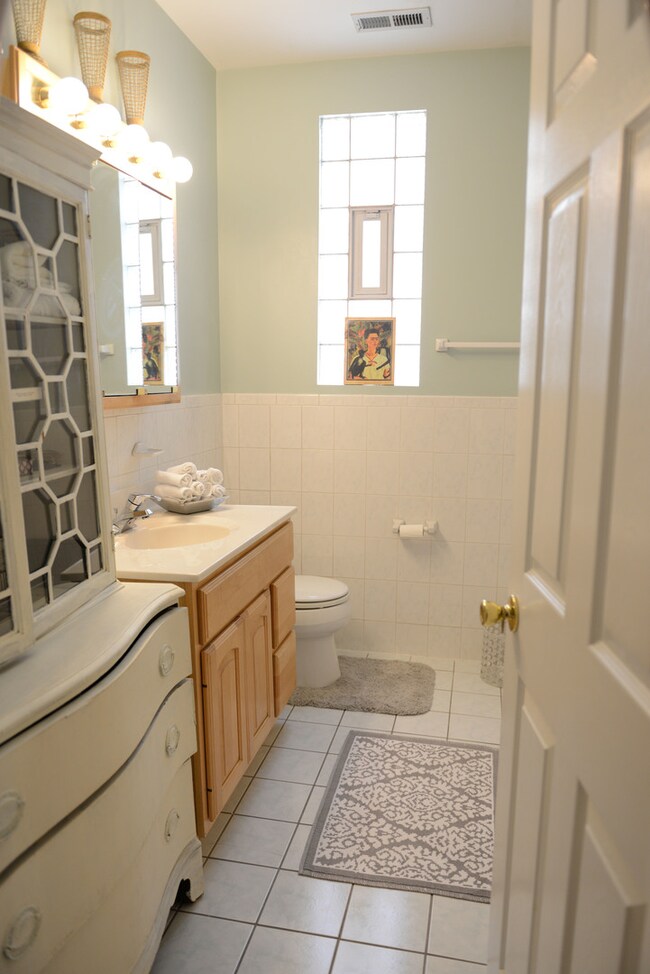
921 Ontario St Unit A Oak Park, IL 60302
Estimated Value: $304,627 - $373,000
Highlights
- Deck
- Wood Flooring
- Whirlpool Bathtub
- Oliver W Holmes Elementary School Rated A-
- Main Floor Bedroom
- 2-minute walk to Austin Gardens
About This Home
As of June 2019Beautifully decorated, front unit, rare and unique 1/2 duplex 2bd/2bth condo with private entrance. Unit is in heart of downtown Oak Park. First floor extra-large guest bedroom and upstairs extra large master bedroom suite with walk-in closet. First floor open floor plan is great for entertaining with french door leading to large private deck. Kitchen with large breakfast island and ample cabinet space. Living Room with fire place. In-unit laundry, storage. Professionally landscaped front yard. Low monthly assessments. Just blocks to public transportation, green line/Metra, park, restaurants and entertainment.
Last Agent to Sell the Property
Vina Realty, Inc. License #471003056 Listed on: 05/14/2019
Last Buyer's Agent
Nichole Dinino
Redfin Corporation License #475150121

Property Details
Home Type
- Condominium
Est. Annual Taxes
- $7,838
Year Built
- 1895
Lot Details
- 7,057
HOA Fees
- $235 per month
Parking
- Detached Garage
- Garage Transmitter
- Garage Door Opener
- Driveway
- Parking Included in Price
- Garage Is Owned
Home Design
- Brick Foundation
- Asphalt Shingled Roof
- Vinyl Siding
Interior Spaces
- Wood Burning Fireplace
- Storage
- Wood Flooring
Kitchen
- Breakfast Bar
- Oven or Range
- Microwave
- Dishwasher
- Kitchen Island
- Disposal
Bedrooms and Bathrooms
- Main Floor Bedroom
- Primary Bathroom is a Full Bathroom
- Whirlpool Bathtub
Laundry
- Laundry on main level
- Dryer
- Washer
Unfinished Basement
- Partial Basement
- Exterior Basement Entry
Outdoor Features
- Balcony
- Deck
- Porch
Utilities
- Forced Air Heating and Cooling System
- Heating System Uses Gas
- Lake Michigan Water
Additional Features
- North or South Exposure
- End Unit
Community Details
- Pets Allowed
Listing and Financial Details
- $2,587 Seller Concession
Ownership History
Purchase Details
Home Financials for this Owner
Home Financials are based on the most recent Mortgage that was taken out on this home.Purchase Details
Home Financials for this Owner
Home Financials are based on the most recent Mortgage that was taken out on this home.Purchase Details
Home Financials for this Owner
Home Financials are based on the most recent Mortgage that was taken out on this home.Purchase Details
Home Financials for this Owner
Home Financials are based on the most recent Mortgage that was taken out on this home.Similar Homes in Oak Park, IL
Home Values in the Area
Average Home Value in this Area
Purchase History
| Date | Buyer | Sale Price | Title Company |
|---|---|---|---|
| Lowry Sean | $290,000 | Stewart Title | |
| Adrian Thomas E | $271,000 | Citywide Title Corporation | |
| Bruni David | $243,500 | Atgf Inc | |
| Burgher Diane K | $217,000 | -- |
Mortgage History
| Date | Status | Borrower | Loan Amount |
|---|---|---|---|
| Open | Lowry Sean | $145,000 | |
| Previous Owner | Bruni David J | $16,950 | |
| Previous Owner | Bruni David | $9,800 | |
| Previous Owner | Bruni David | $276,889 | |
| Previous Owner | Bruni David J | $265,500 | |
| Previous Owner | Bruni David | $194,800 | |
| Previous Owner | Burgher Diane K | $195,300 | |
| Closed | Bruni David | $36,500 |
Property History
| Date | Event | Price | Change | Sq Ft Price |
|---|---|---|---|---|
| 06/27/2019 06/27/19 | Sold | $290,000 | -3.0% | -- |
| 05/17/2019 05/17/19 | Pending | -- | -- | -- |
| 05/14/2019 05/14/19 | For Sale | $299,000 | +10.3% | -- |
| 04/15/2016 04/15/16 | Sold | $271,000 | +0.7% | -- |
| 04/03/2016 04/03/16 | Pending | -- | -- | -- |
| 03/29/2016 03/29/16 | For Sale | $269,000 | -- | -- |
Tax History Compared to Growth
Tax History
| Year | Tax Paid | Tax Assessment Tax Assessment Total Assessment is a certain percentage of the fair market value that is determined by local assessors to be the total taxable value of land and additions on the property. | Land | Improvement |
|---|---|---|---|---|
| 2024 | $7,838 | $27,058 | $2,292 | $24,766 |
| 2023 | $7,838 | $27,058 | $2,292 | $24,766 |
| 2022 | $7,838 | $26,569 | $1,807 | $24,762 |
| 2021 | $7,698 | $26,567 | $1,806 | $24,761 |
| 2020 | $7,660 | $26,567 | $1,806 | $24,761 |
| 2019 | $6,768 | $23,814 | $1,630 | $22,184 |
| 2018 | $10,326 | $27,963 | $1,630 | $26,333 |
| 2017 | $10,100 | $27,963 | $1,630 | $26,333 |
| 2016 | $7,685 | $21,590 | $1,366 | $20,224 |
| 2015 | $6,840 | $21,590 | $1,366 | $20,224 |
| 2014 | $6,374 | $21,590 | $1,366 | $20,224 |
| 2013 | $7,219 | $24,810 | $1,366 | $23,444 |
Agents Affiliated with this Home
-
My Quynh Chung
M
Seller's Agent in 2019
My Quynh Chung
Vina Realty, Inc.
(773) 908-7166
19 Total Sales
-

Buyer's Agent in 2019
Nichole Dinino
Redfin Corporation
(224) 522-0147
-
Kevin Cibula

Seller's Agent in 2016
Kevin Cibula
Compass
(773) 263-8513
1 in this area
53 Total Sales
-
S
Seller Co-Listing Agent in 2016
Samantha O'Keefe
Compass
Map
Source: Midwest Real Estate Data (MRED)
MLS Number: MRD10379688
APN: 16-07-121-041-1001
- 937 Ontario St
- 221 N Kenilworth Ave Unit 310
- 837 Erie St Unit 1
- 225 N Oak Park Ave Unit 1E
- 813 Lake St Unit 1N
- 1016 Erie St
- 803 Erie St Unit 3
- 907 South Blvd Unit 2
- 156 N Oak Park Ave Unit 2H
- 213 N Marion St Unit 1C
- 213 N Marion St Unit 2D
- 1112 Ontario St Unit 1E
- 230 N Oak Park Ave Unit 2I
- 725 Erie St Unit 1D
- 1118 Ontario St
- 226 N Oak Park Ave Unit 3N
- 415 Forest Ave
- 1130 Ontario St Unit B2
- 1125 Erie St
- 135 S Kenilworth Ave Unit 8
- 921 Ontario St Unit D
- 921 Ontario St Unit C
- 921 Ontario St Unit A
- 921 Ontario St Unit P5
- 921 Ontario St Unit B
- 925 Ontario St Unit 1
- 925 Ontario St Unit 2
- 925 Ontario St
- 927 Ontario St Unit 3E
- 927 Ontario St Unit 1E
- 929 Ontario St Unit 1W
- 927 Ontario St Unit 2E
- 929 Ontario St Unit 2W
- 929 Ontario St Unit 3W
- 933 Ontario St
- 175 N Kenilworth Ave
- 924 Ontario St Unit 3N924
- 924 Ontario St Unit 2S924
- 924 Ontario St Unit 2N924
- 924 Ontario St Unit 1N924






