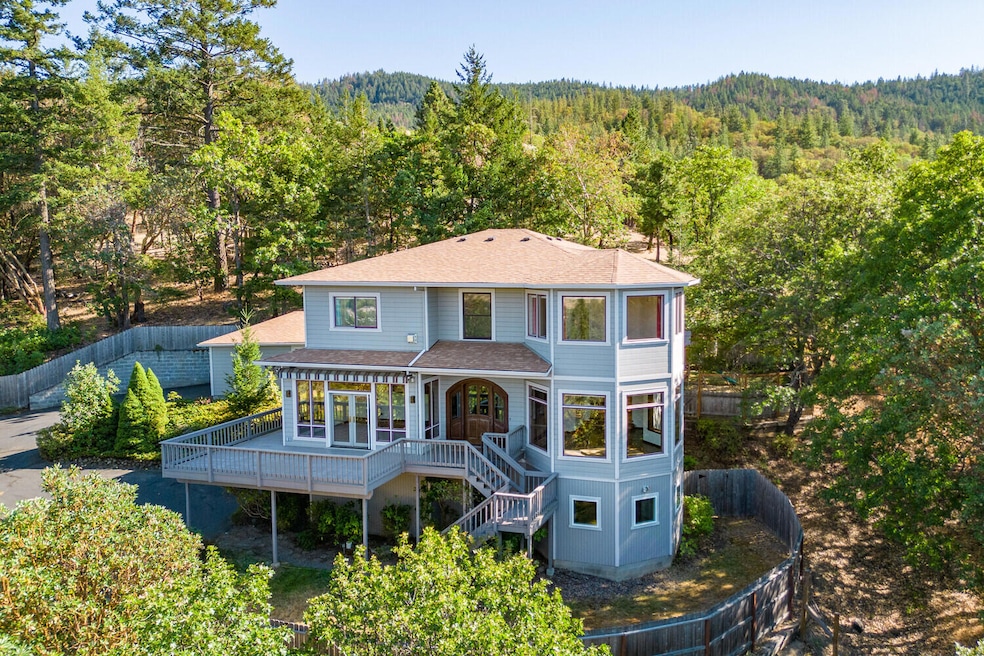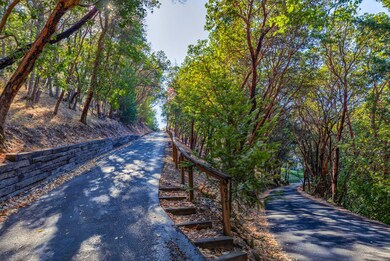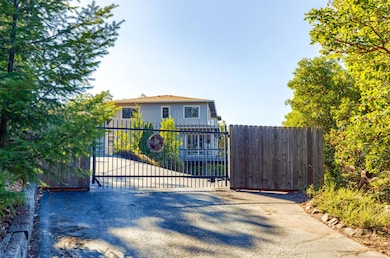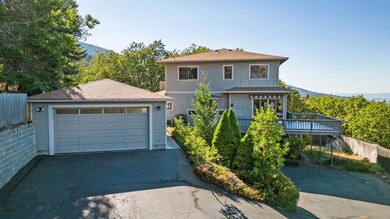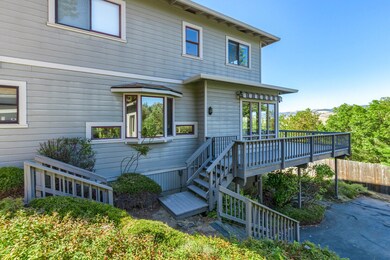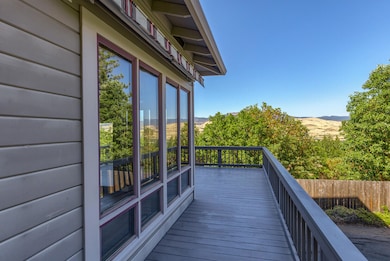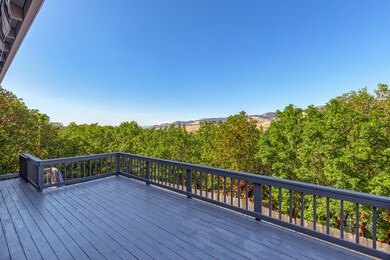
921 Pinecrest Terrace Ashland, OR 97520
University District NeighborhoodEstimated Value: $814,000 - $1,016,000
Highlights
- Spa
- Gated Parking
- 1.01 Acre Lot
- Ashland Middle School Rated A-
- Panoramic View
- Craftsman Architecture
About This Home
As of April 2024This gorgeous hilltop home with immaculate views is waiting for you! Nestled just inside Ashland city limits, this home feels remote but is only minutes from town and is full of custom features. On the main floor enjoy the natural light and views from an abundance of windows, two living spaces, a chef's kitchen featuring three ovens (making it the perfect home for hosting), french doors that open onto the patio, and custom artwork by Lindy Kehoe. Upstairs you'll find the primary suite offers a breathtaking panoramic view, plus a large en suite with walk-in closet. Also upstairs, two additional bedrooms, an office, and a large storage area. The daylight basement (add'l 794sqft) is finished and has a separate keyed entry and full bathroom. The previous owners used this space as a recording studio but it has potential for many other uses. Outside, enjoy a dethatched garage with lots of storage, fully-fenced areas, including a play space for children/pets, and hot tub with seating for 7!
Last Agent to Sell the Property
eXp Realty, LLC License #201223115 Listed on: 08/10/2023

Home Details
Home Type
- Single Family
Est. Annual Taxes
- $8,429
Year Built
- Built in 1991
Lot Details
- 1.01 Acre Lot
- Fenced
- Sprinklers on Timer
- Property is zoned R-1-10, R-1-10
Parking
- 2 Car Detached Garage
- Garage Door Opener
- Driveway
- Gated Parking
Property Views
- Panoramic
- Mountain
- Valley
Home Design
- Craftsman Architecture
- Frame Construction
- Composition Roof
- Concrete Perimeter Foundation
Interior Spaces
- 3,523 Sq Ft Home
- 3-Story Property
- Wired For Sound
- Ceiling Fan
- Gas Fireplace
- Family Room with Fireplace
- Living Room
- Dining Room
- Home Office
- Bonus Room
- Finished Basement
- Natural lighting in basement
Kitchen
- Breakfast Area or Nook
- Eat-In Kitchen
- Double Oven
- Cooktop
- Microwave
- Dishwasher
- Kitchen Island
- Disposal
Flooring
- Carpet
- Tile
- Vinyl
Bedrooms and Bathrooms
- 3 Bedrooms
- 4 Full Bathrooms
- Double Vanity
Laundry
- Laundry Room
- Dryer
- Washer
Home Security
- Carbon Monoxide Detectors
- Fire and Smoke Detector
Outdoor Features
- Spa
- Deck
Schools
- Walker Elementary School
- Ashland Middle School
- Ashland High School
Utilities
- Forced Air Heating and Cooling System
- Heating System Uses Natural Gas
- Heat Pump System
- Tankless Water Heater
Community Details
- No Home Owners Association
Listing and Financial Details
- Assessor Parcel Number 1-0090140
Ownership History
Purchase Details
Home Financials for this Owner
Home Financials are based on the most recent Mortgage that was taken out on this home.Purchase Details
Home Financials for this Owner
Home Financials are based on the most recent Mortgage that was taken out on this home.Purchase Details
Similar Homes in Ashland, OR
Home Values in the Area
Average Home Value in this Area
Purchase History
| Date | Buyer | Sale Price | Title Company |
|---|---|---|---|
| Hartley Molly | $850,000 | First American Title | |
| Jones Jeremiah Allen | $678,550 | First American | |
| Norvell Peter K | $450,000 | Jackson County Title |
Mortgage History
| Date | Status | Borrower | Loan Amount |
|---|---|---|---|
| Open | Hartley Molly | $135,000 | |
| Previous Owner | Jones Jeremiah Allen | $78,550 | |
| Previous Owner | Norvell Peter K | $200,000 | |
| Previous Owner | Norvell Peter K | $200,000 |
Property History
| Date | Event | Price | Change | Sq Ft Price |
|---|---|---|---|---|
| 04/04/2024 04/04/24 | Sold | $850,000 | 0.0% | $241 / Sq Ft |
| 01/30/2024 01/30/24 | Pending | -- | -- | -- |
| 01/29/2024 01/29/24 | Price Changed | $850,000 | -2.9% | $241 / Sq Ft |
| 12/26/2023 12/26/23 | Price Changed | $875,000 | -3.7% | $248 / Sq Ft |
| 09/18/2023 09/18/23 | Price Changed | $909,000 | -4.2% | $258 / Sq Ft |
| 09/02/2023 09/02/23 | Price Changed | $949,000 | -5.0% | $269 / Sq Ft |
| 08/10/2023 08/10/23 | For Sale | $999,000 | +47.2% | $284 / Sq Ft |
| 04/26/2013 04/26/13 | Sold | $678,550 | -3.0% | $251 / Sq Ft |
| 04/02/2013 04/02/13 | Pending | -- | -- | -- |
| 03/26/2013 03/26/13 | For Sale | $699,500 | -- | $259 / Sq Ft |
Tax History Compared to Growth
Tax History
| Year | Tax Paid | Tax Assessment Tax Assessment Total Assessment is a certain percentage of the fair market value that is determined by local assessors to be the total taxable value of land and additions on the property. | Land | Improvement |
|---|---|---|---|---|
| 2024 | $8,996 | $559,220 | $218,460 | $340,760 |
| 2023 | $8,706 | $542,940 | $212,100 | $330,840 |
| 2022 | $8,429 | $542,940 | $212,100 | $330,840 |
| 2021 | $8,144 | $527,130 | $205,930 | $321,200 |
| 2020 | $7,917 | $511,780 | $199,940 | $311,840 |
| 2019 | $7,793 | $482,410 | $188,470 | $293,940 |
| 2018 | $7,365 | $468,360 | $182,980 | $285,380 |
| 2017 | $7,312 | $468,360 | $182,980 | $285,380 |
| 2016 | $7,123 | $441,480 | $172,470 | $269,010 |
| 2015 | $6,850 | $441,480 | $172,470 | $269,010 |
| 2014 | $5,946 | $372,730 | $162,560 | $210,170 |
Agents Affiliated with this Home
-
Crystal Rogers
C
Seller's Agent in 2024
Crystal Rogers
eXp Realty, LLC
(541) 227-9895
1 in this area
15 Total Sales
-
Andrew Handley
A
Seller Co-Listing Agent in 2024
Andrew Handley
eXp Realty, LLC
(541) 787-1591
1 in this area
8 Total Sales
-
Michele Fleisher

Buyer's Agent in 2024
Michele Fleisher
John L. Scott Medford
(541) 538-8554
1 in this area
109 Total Sales
-
Lisa Norvell
L
Seller's Agent in 2013
Lisa Norvell
Ashland Homes Real Estate Inc.
(541) 840-6397
1 in this area
36 Total Sales
-
Patie Millen

Buyer's Agent in 2013
Patie Millen
Millen Property Group
(541) 301-3435
11 in this area
228 Total Sales
Map
Source: Oregon Datashare
MLS Number: 220169442
APN: 10090140
- 970 Elkader St
- 1100 Ivy Ln
- 961 Pinecrest Terrace
- 940 Pinecrest Terrace
- 1320 Prospect St
- 1024 Pinecrest Terrace
- 769 S Mountain Ave
- 1459 Windsor St
- 1320 Madrone St
- 802 Beach St
- 1556 Windsor St
- 826 Walker Ave
- 0 Oregon 66 Unit 220203024
- 932 Morton St
- 458 Beach St Unit 8
- 1768 Crestview Dr
- 525 Ashland Loop
- 1120 Beswick Way
- 1820 Crestview Dr
- 1840 Crestview Dr
- 921 Pinecrest Terrace
- 805 Pinecrest Terrace
- 801 Pinecrest Terrace
- 903 Pinecrest Terrace
- 1131 Highwood Dr
- 920 Pinecrest Terrace
- 900 Pinecrest Terrace
- 965 Penny Dr
- 990 Penny Dr
- 891 Roca St
- 820 Pinecrest Terrace
- 945 Penny Dr
- 1151 Highwood Dr
- 880 Pinecrest Terrace
- 1111 Highwood Dr
- 950 Penny Dr
- 946 Elkader
- 840 Pinecrest Terrace
- 3000 Penny Lot Only Dr
- 980 Penny Dr
