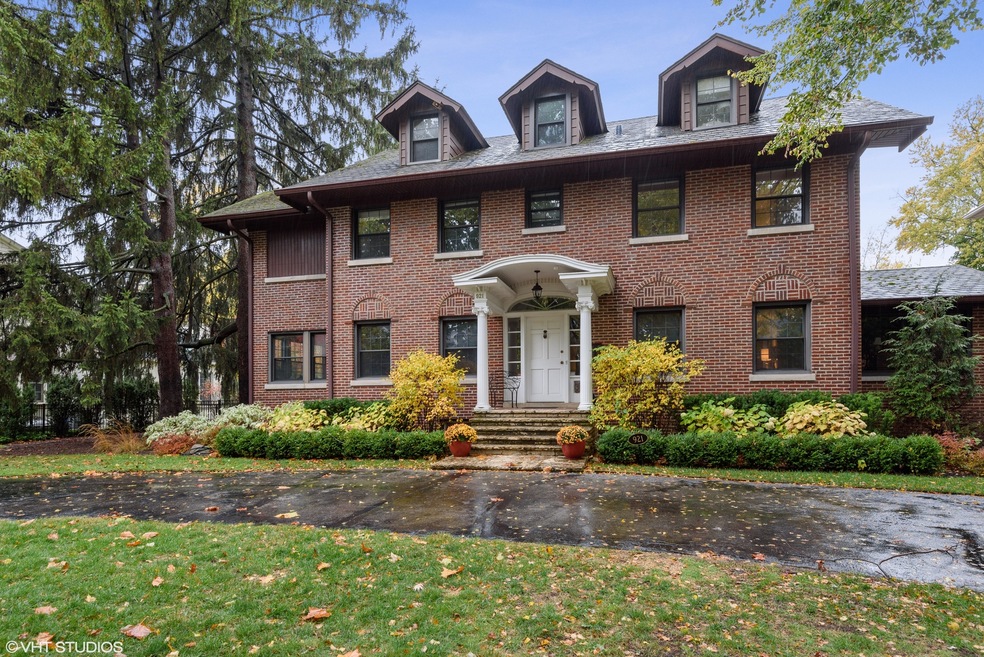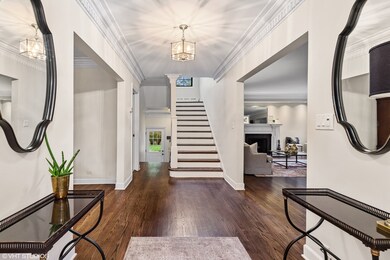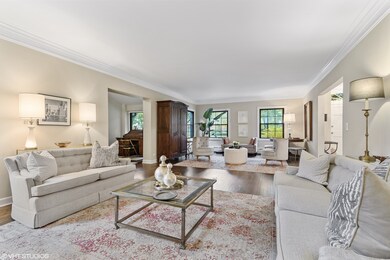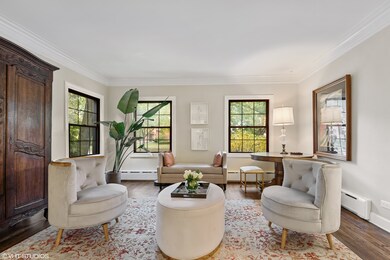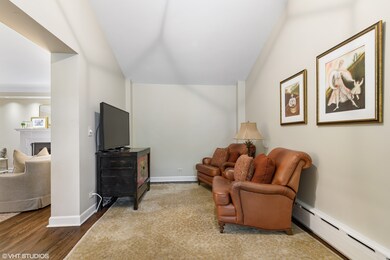
921 Sheridan Rd Wilmette, IL 60091
Estimated Value: $1,060,000 - $1,369,000
Highlights
- Recreation Room
- Georgian Architecture
- Home Office
- Central Elementary School Rated A
- Wood Flooring
- Breakfast Room
About This Home
As of April 2021Drive into the circular drive to this stately colonial just steps to the beach and newly renovated Gilson Park! Beautiful foyer welcomes you into this gracious home that is perfect for entertaining. Living room has newly refinished hardwood floors, two seating areas, a gorgeous fireplace and adjacent sunroom/office. Formal dining can accommodate large gatherings and has easy access to the kitchen with new appliances. Bonus eat-in space and family room are off the kitchen with new hardwood floors. Second floor boasts nice sized bedrooms, including a spacious master suite with walk-in closet and bathroom en-suite. Third floor has a fifth bedroom and a bonus room for storage or can easily be converted into additional living space. Fun basement with a wet bar, cherry paneling and plenty of room for a pool or ping pong table. Highly sought after attached garage in the back, accessed by the alley House lives large with an oversized 100 wide lot. Don't miss this gorgeous home!
Last Agent to Sell the Property
@properties Christie's International Real Estate License #475127091 Listed on: 10/24/2020

Last Buyer's Agent
@properties Christie's International Real Estate License #475123300

Home Details
Home Type
- Single Family
Est. Annual Taxes
- $2,340
Year Built
- 1919
Lot Details
- East or West Exposure
- Irregular Lot
Parking
- Attached Garage
- Parking Available
- Garage Door Opener
- Circular Driveway
- Off Alley Driveway
- Off Alley Parking
- Parking Included in Price
- Garage Is Owned
Home Design
- Georgian Architecture
- Brick Exterior Construction
- Slab Foundation
- Asphalt Shingled Roof
Interior Spaces
- Wet Bar
- Decorative Fireplace
- Entrance Foyer
- Breakfast Room
- Home Office
- Recreation Room
- Loft
- Wood Flooring
- Storm Screens
Kitchen
- Breakfast Bar
- High End Refrigerator
- Dishwasher
- Disposal
Bedrooms and Bathrooms
- Walk-In Closet
- Primary Bathroom is a Full Bathroom
- Separate Shower
Laundry
- Dryer
- Washer
Finished Basement
- Basement Fills Entire Space Under The House
- Finished Basement Bathroom
Outdoor Features
- Balcony
- Patio
Utilities
- SpacePak Central Air
- One Cooling System Mounted To A Wall/Window
- Baseboard Heating
- Hot Water Heating System
- Heating System Uses Gas
- Lake Michigan Water
Additional Features
- Handicap Shower
- Property is near a bus stop
Ownership History
Purchase Details
Home Financials for this Owner
Home Financials are based on the most recent Mortgage that was taken out on this home.Purchase Details
Home Financials for this Owner
Home Financials are based on the most recent Mortgage that was taken out on this home.Purchase Details
Similar Homes in the area
Home Values in the Area
Average Home Value in this Area
Purchase History
| Date | Buyer | Sale Price | Title Company |
|---|---|---|---|
| George Ray | $1,152,500 | First American Title | |
| Reilly Tim S | $1,100,000 | Attorney | |
| Seiffe Ralf | -- | Chicago Title Insurance Co |
Mortgage History
| Date | Status | Borrower | Loan Amount |
|---|---|---|---|
| Previous Owner | George Ray | $548,250 | |
| Previous Owner | Reilly Tim S | $714,950 |
Property History
| Date | Event | Price | Change | Sq Ft Price |
|---|---|---|---|---|
| 04/22/2021 04/22/21 | Sold | $1,152,500 | -9.6% | $338 / Sq Ft |
| 01/24/2021 01/24/21 | Pending | -- | -- | -- |
| 10/24/2020 10/24/20 | For Sale | $1,275,000 | +15.9% | $374 / Sq Ft |
| 04/08/2016 04/08/16 | Sold | $1,100,000 | -4.3% | $345 / Sq Ft |
| 02/04/2016 02/04/16 | Pending | -- | -- | -- |
| 02/01/2016 02/01/16 | Price Changed | $1,150,000 | -4.1% | $360 / Sq Ft |
| 01/18/2016 01/18/16 | For Sale | $1,199,000 | -- | $376 / Sq Ft |
Tax History Compared to Growth
Tax History
| Year | Tax Paid | Tax Assessment Tax Assessment Total Assessment is a certain percentage of the fair market value that is determined by local assessors to be the total taxable value of land and additions on the property. | Land | Improvement |
|---|---|---|---|---|
| 2024 | $2,340 | $10,313 | $10,313 | -- |
| 2023 | $2,215 | $10,313 | $10,313 | -- |
| 2022 | $2,215 | $10,313 | $10,313 | $0 |
| 2021 | $2,338 | $9,000 | $9,000 | $0 |
| 2020 | $2,300 | $9,000 | $9,000 | $0 |
| 2019 | $2,053 | $9,000 | $9,000 | $0 |
| 2018 | $1,784 | $7,500 | $7,500 | $0 |
| 2017 | $1,735 | $7,500 | $7,500 | $0 |
| 2016 | $1,630 | $7,500 | $7,500 | $0 |
| 2015 | $1,513 | $6,093 | $6,093 | $0 |
| 2014 | $1,488 | $6,093 | $6,093 | $0 |
| 2013 | $1,422 | $6,093 | $6,093 | $0 |
Agents Affiliated with this Home
-
Sara Brahm

Seller's Agent in 2021
Sara Brahm
@ Properties
(312) 925-6561
63 in this area
120 Total Sales
-
Christie Ascione

Buyer's Agent in 2021
Christie Ascione
@ Properties
(773) 655-7156
38 in this area
188 Total Sales
-
B
Seller's Agent in 2016
Bettye Raglin
Coldwell Banker Residential
-
Monica Childs

Buyer's Agent in 2016
Monica Childs
@ Properties
(847) 751-0266
16 in this area
34 Total Sales
Map
Source: Midwest Real Estate Data (MRED)
MLS Number: MRD10915985
APN: 05-26-100-010-0000
- 1025 Sheridan Rd
- 343 Washington Ave
- 633 Forest Ave
- 611 Elmwood Ave
- 701 Lake Ave
- 1112 Sheridan Rd
- 715 Forest Ave
- 730 Lake Ave
- 714 Central Ave
- 820 Lake Ave
- 221 Greenleaf Ave
- 419 3rd St
- 624 Laurel Ave
- 808 Ashland Ave
- 925 Central Ave
- 815 Linden Ave
- 1410 Sheridan Rd Unit 7B
- 1410 Sheridan Rd Unit 2B
- 924 Linden Ave
- 714 11th St
