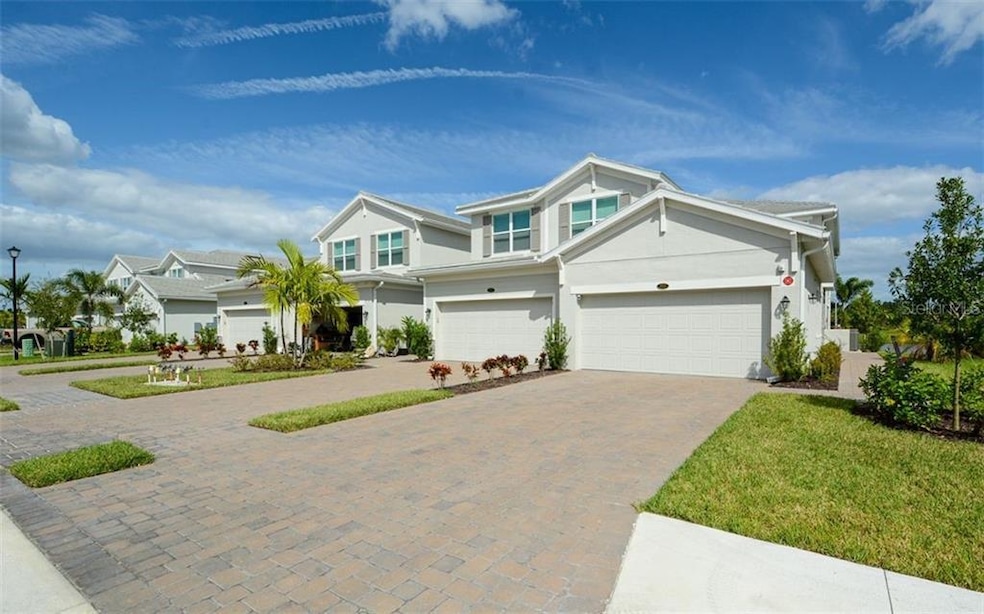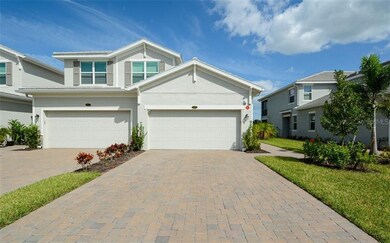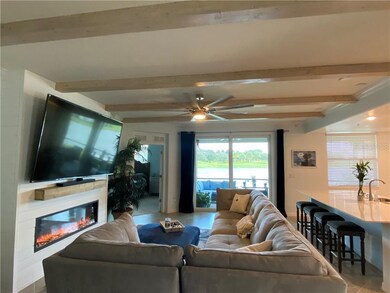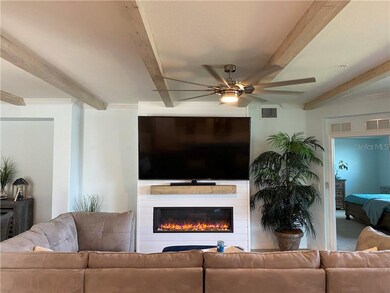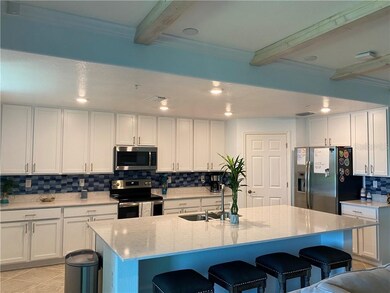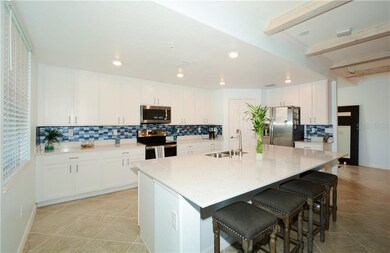
921 Tidewater Shores Loop Unit 921 Bradenton, FL 34208
Highlights
- 30 Feet of Waterfront
- Fishing
- Lake View
- Fitness Center
- Gated Community
- Open Floorplan
About This Home
As of June 2023Newly built 3/2/2 in the gated riverfront boating community Tidewater Preserve. Tidewater is nestled along the Manatee river. This brand new alexa smart coach home is light and bright and has an open floor plan overlooking a tranquil pond. Beams in the living room and dining room ceiling with a built in electric fireplace. The kitchen has an open concept featuring quartz counter tops in kitchen and baths, recessed lighting, and stainless steel appliances. This home has a large master bedroom and master bath also has split bedrooms, two car garage, indoor laundry room, hurricane impact windows, ring doorbell and a screened lanai. Tidewater Preserve has amenities for the whole family including, a marina, resort style pool, a dog park, kayak launch, playground, fitness center and tennis court. Conveniently located near shopping, highways, downtown and all that Manatee/Sarasota have to offer. Dining room Chandelier and Living room fan are excluded from sale but will be replaced.
Last Agent to Sell the Property
PREFERRED SHORE LLC License #3050913 Listed on: 09/23/2020

Property Details
Home Type
- Condominium
Est. Annual Taxes
- $250
Year Built
- Built in 2020
Lot Details
- 30 Feet of Waterfront
- Lake Front
- West Facing Home
- Condo Land Included
HOA Fees
- $215 Monthly HOA Fees
Parking
- 2 Car Attached Garage
- Ground Level Parking
- Garage Door Opener
- Open Parking
Home Design
- Slab Foundation
- Tile Roof
- Block Exterior
Interior Spaces
- 1,741 Sq Ft Home
- 1-Story Property
- Open Floorplan
- Crown Molding
- High Ceiling
- Ceiling Fan
- Electric Fireplace
- Blinds
- Living Room with Fireplace
- Combination Dining and Living Room
- Lake Views
- In Wall Pest System
Kitchen
- Built-In Oven
- Range
- Microwave
- Ice Maker
- Dishwasher
- Disposal
Flooring
- Carpet
- Ceramic Tile
Bedrooms and Bathrooms
- 3 Bedrooms
- Walk-In Closet
- 2 Full Bathrooms
Laundry
- Dryer
- Washer
Outdoor Features
- Water Access
Utilities
- Central Heating and Cooling System
- Electric Water Heater
- High Speed Internet
- Phone Available
- Cable TV Available
Listing and Financial Details
- Down Payment Assistance Available
- Homestead Exemption
- Visit Down Payment Resource Website
- Tax Lot 921
- Assessor Parcel Number 1100613609
Community Details
Overview
- Association fees include 24-hour guard, cable TV, common area taxes, community pool, insurance, internet, maintenance structure, ground maintenance, manager, pool maintenance, security, sewer, trash
- Castle Group Mindy Anderson Association, Phone Number (941) 745-1092
- Tidewater Preserve Community
- Tidewater Preserve Subdivision
- Rental Restrictions
Recreation
- Tennis Courts
- Community Playground
- Fitness Center
- Community Pool
- Fishing
Pet Policy
- Pets Allowed
- Pets up to 100 lbs
- 2 Pets Allowed
Security
- Gated Community
Similar Homes in Bradenton, FL
Home Values in the Area
Average Home Value in this Area
Property History
| Date | Event | Price | Change | Sq Ft Price |
|---|---|---|---|---|
| 06/16/2023 06/16/23 | Sold | $430,000 | -4.4% | $247 / Sq Ft |
| 05/12/2023 05/12/23 | Pending | -- | -- | -- |
| 05/06/2023 05/06/23 | Price Changed | $450,000 | -6.2% | $258 / Sq Ft |
| 04/16/2023 04/16/23 | Price Changed | $479,900 | -4.0% | $276 / Sq Ft |
| 04/02/2023 04/02/23 | For Sale | $500,000 | +61.3% | $287 / Sq Ft |
| 11/19/2020 11/19/20 | Sold | $310,000 | -4.6% | $178 / Sq Ft |
| 10/14/2020 10/14/20 | Pending | -- | -- | -- |
| 09/21/2020 09/21/20 | For Sale | $325,000 | -- | $187 / Sq Ft |
Tax History Compared to Growth
Agents Affiliated with this Home
-
Deidre DiTaranto

Seller's Agent in 2023
Deidre DiTaranto
FINE PROPERTIES
(941) 400-0181
24 Total Sales
-
Lynda Melnick

Buyer's Agent in 2023
Lynda Melnick
WAGNER REALTY
(941) 730-5180
168 Total Sales
-
Marlen Ryan

Seller's Agent in 2020
Marlen Ryan
PREFERRED SHORE LLC
(941) 799-1046
59 Total Sales
Map
Source: Stellar MLS
MLS Number: A4478779
- 1010 Tidewater Shores Loop Unit 103
- 1020 Tidewater Shores Loop Unit 304
- 1020 Tidewater Shores Loop Unit 107
- 1020 Tidewater Shores Loop Unit 108
- 1030 Tidewater Shores Loop Unit 404
- 1030 Tidewater Shores Loop Unit 104
- 1030 Tidewater Shores Loop Unit 306
- 1017 Tidewater Shores Loop Unit 1017
- 920 Tidewater Shores Loop Unit 304
- 915 Tidewater Shores Loop
- 910 Tidewater Shores Loop Unit 103
- 910 Tidewater Shores Loop Unit 107
- 850 Tidewater Shores Loop Unit 108
- 850 Tidewater Shores Loop Unit 202
- 1109 Riverscape St
- 1123 Riverscape St Unit D
- 5009 Lake Overlook Ave
- 932 Mangrove Edge Ct
- 684 Regatta Way
- 5040 Lake Overlook Ave
