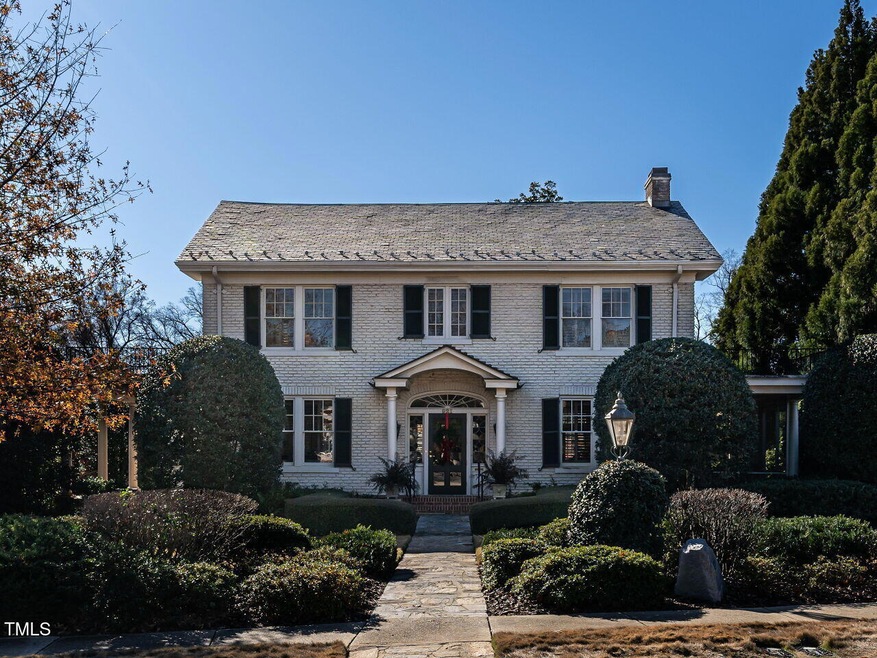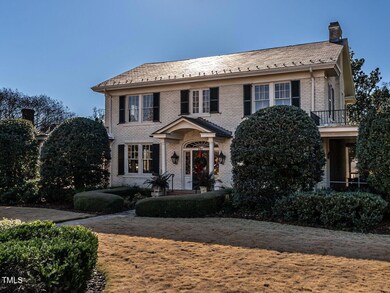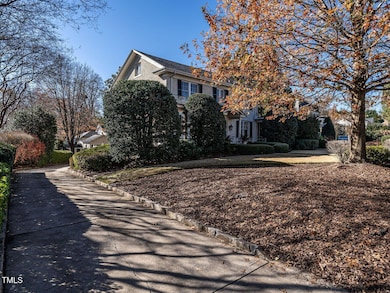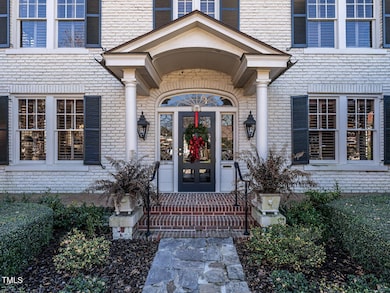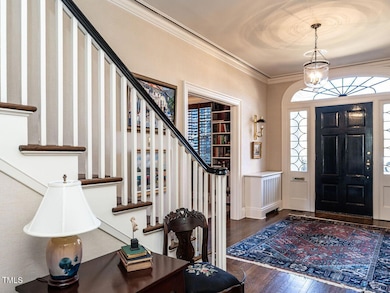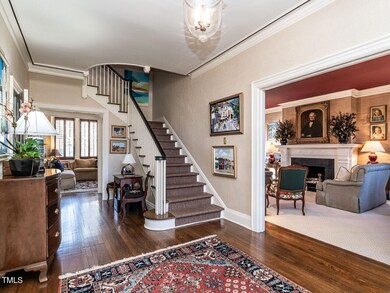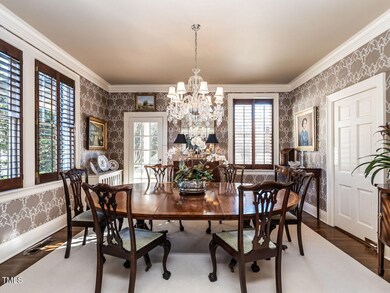
921 Vance St Raleigh, NC 27608
Hayes Barton NeighborhoodHighlights
- 0.5 Acre Lot
- Deck
- Wood Flooring
- Lacy Elementary Rated A
- Traditional Architecture
- High Ceiling
About This Home
As of February 2025Hayes Barton gem! Georgian brick two-story with slate roof graced by a .50-acre well-landscaped yard - the light-filled, center hall design features a 3-level staircase flanked by gorgeous formal areas with French doors leading to side covered porches (open + screened) - behind the entrance hall is the warm, inviting den with wet bar that adjoins the renovated kitchen and breakfast nook, complete with floor-to-ceiling cabinets and and access to the spacious deck - the period charm is further enhanced by the generously proportioned spaces, 9'4'' ceilings (8'5'' upstairs), exquisite moldings/built-ins, and plantation shutters throughout - the second floor includes 4 bedrooms and 2 updated baths plus study/family room - the open stairwell leads to the partially finished third floor (laundry room finished - 184 sq ft) - functional, unfinished basement with. interior and exterior access - the winding concrete driveway flows to the brick two-car garage (19x19) with tongue-n-groove paneling - excellent schools - awesome neighbors -
extraordinary property!
Last Agent to Sell the Property
Berkshire Hathaway HomeService License #112531 Listed on: 01/06/2025

Home Details
Home Type
- Single Family
Est. Annual Taxes
- $16,000
Year Built
- Built in 1930
Lot Details
- 0.5 Acre Lot
- Northeast Facing Home
- Wood Fence
- Wire Fence
- Rectangular Lot
- Gentle Sloping Lot
- Landscaped with Trees
- Back Yard Fenced and Front Yard
- Property is zoned R-4
Parking
- 2 Car Garage
- Garage Door Opener
- Private Driveway
- Additional Parking
- 3 Open Parking Spaces
Home Design
- Traditional Architecture
- Brick Veneer
- Brick Foundation
- Concrete Foundation
- Block Foundation
- Slate Roof
- Plaster
- Lead Paint Disclosure
Interior Spaces
- 3,124 Sq Ft Home
- 2-Story Property
- Wet Bar
- Bookcases
- Crown Molding
- Smooth Ceilings
- High Ceiling
- Recessed Lighting
- Fireplace Features Masonry
- Shutters
- French Doors
- Mud Room
- Entrance Foyer
- Family Room
- Living Room with Fireplace
- Breakfast Room
- Dining Room
- Den
- Storage
- Storm Doors
Kitchen
- Eat-In Kitchen
- Electric Oven
- Self-Cleaning Oven
- Built-In Electric Range
- Range Hood
- Microwave
- Dishwasher
- Disposal
Flooring
- Wood
- Ceramic Tile
Bedrooms and Bathrooms
- 4 Bedrooms
- Walk-In Closet
- 3 Full Bathrooms
- Double Vanity
- Bathtub with Shower
- Walk-in Shower
Laundry
- Laundry Room
- Laundry on upper level
- Washer and Electric Dryer Hookup
Attic
- Attic Floors
- Permanent Attic Stairs
- Unfinished Attic
Unfinished Basement
- Partial Basement
- Interior and Exterior Basement Entry
- Block Basement Construction
- Workshop
- Crawl Space
Accessible Home Design
- Handicap Accessible
Outdoor Features
- Deck
- Covered Patio or Porch
- Outdoor Storage
Schools
- Lacy Elementary School
- Oberlin Middle School
- Broughton High School
Utilities
- Forced Air Heating and Cooling System
- Heating System Uses Oil
- Heat Pump System
- Heating System Uses Steam
- Natural Gas Connected
- Fuel Tank
- Cable TV Available
Community Details
- No Home Owners Association
- Hayes Barton Subdivision
Listing and Financial Details
- Assessor Parcel Number 1704471793
Ownership History
Purchase Details
Home Financials for this Owner
Home Financials are based on the most recent Mortgage that was taken out on this home.Purchase Details
Similar Homes in Raleigh, NC
Home Values in the Area
Average Home Value in this Area
Purchase History
| Date | Type | Sale Price | Title Company |
|---|---|---|---|
| Warranty Deed | $2,250,500 | None Listed On Document | |
| Interfamily Deed Transfer | -- | -- |
Mortgage History
| Date | Status | Loan Amount | Loan Type |
|---|---|---|---|
| Previous Owner | $200,000 | Credit Line Revolving | |
| Previous Owner | $923,010 | Credit Line Revolving | |
| Previous Owner | $175,750 | Unknown | |
| Previous Owner | $185,000 | Unknown | |
| Previous Owner | $100,000 | Credit Line Revolving |
Property History
| Date | Event | Price | Change | Sq Ft Price |
|---|---|---|---|---|
| 02/05/2025 02/05/25 | Sold | $2,250,500 | +12.8% | $720 / Sq Ft |
| 01/09/2025 01/09/25 | Pending | -- | -- | -- |
| 01/06/2025 01/06/25 | For Sale | $1,995,000 | -- | $639 / Sq Ft |
Tax History Compared to Growth
Tax History
| Year | Tax Paid | Tax Assessment Tax Assessment Total Assessment is a certain percentage of the fair market value that is determined by local assessors to be the total taxable value of land and additions on the property. | Land | Improvement |
|---|---|---|---|---|
| 2024 | $16,000 | $1,839,986 | $1,150,000 | $689,986 |
| 2023 | $14,312 | $1,311,177 | $546,250 | $764,927 |
| 2022 | $13,296 | $1,311,177 | $546,250 | $764,927 |
| 2021 | $12,778 | $1,311,177 | $546,250 | $764,927 |
| 2020 | $12,544 | $1,311,177 | $546,250 | $764,927 |
| 2019 | $17,744 | $1,529,349 | $522,000 | $1,007,349 |
| 2018 | $16,730 | $1,529,349 | $522,000 | $1,007,349 |
| 2017 | $15,930 | $1,529,349 | $522,000 | $1,007,349 |
| 2016 | $15,601 | $1,529,349 | $522,000 | $1,007,349 |
| 2015 | $16,386 | $1,580,534 | $900,000 | $680,534 |
| 2014 | $15,538 | $1,580,534 | $900,000 | $680,534 |
Agents Affiliated with this Home
-
Runyon Tyler

Seller's Agent in 2025
Runyon Tyler
Berkshire Hathaway HomeService
(919) 271-6641
7 in this area
86 Total Sales
-
Miller Minton
M
Buyer's Agent in 2025
Miller Minton
Hodge & Kittrell Sotheby's Int
(252) 813-8635
3 in this area
48 Total Sales
Map
Source: Doorify MLS
MLS Number: 10069348
APN: 1704.06-47-1793-000
- 2015 Fairview Rd Unit 200
- 1023 Cowper Dr
- 1608 Scales St
- 1700 Saint Marys St
- 2005 Glenwood Ave
- 1504 Caswell St
- 709 Caswell Heights Ln
- 2108 Cowper Dr
- 1805 Craig St
- 1515 Saint Marys St
- 2400 Fairview Rd
- 1600 Pineview St
- 2100 Breeze Rd
- 1217 Oberlin Rd
- 106 E Whitaker Mill Rd Unit A
- 2202 Saint Marys St
- 203 W West Roanoke Park Dr
- 2610 Marchmont St
- 1518 Greenwood St
- 2606 Marchmont St Unit 101
