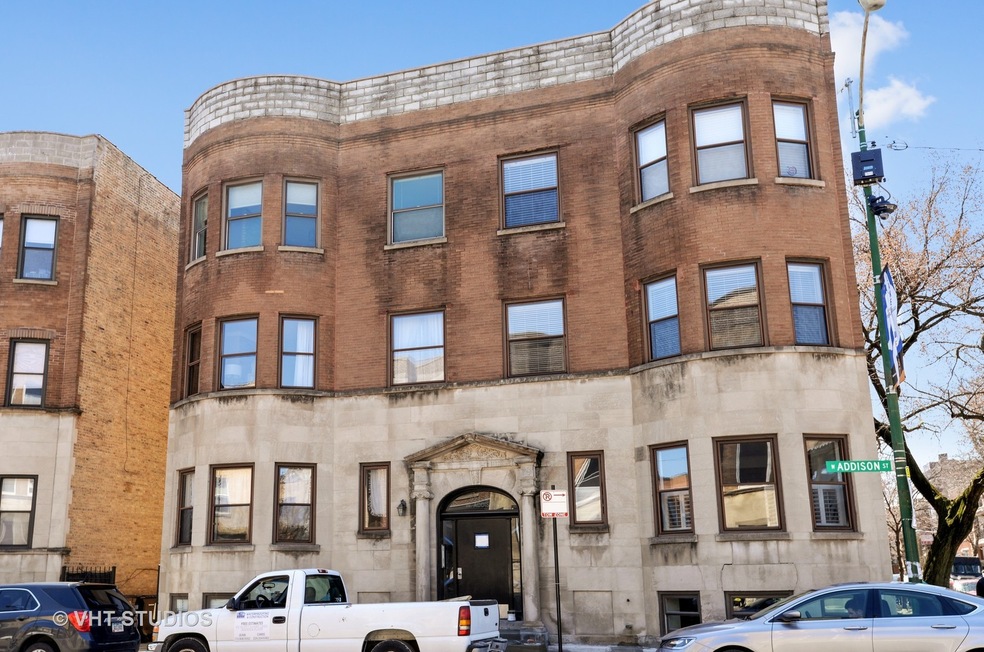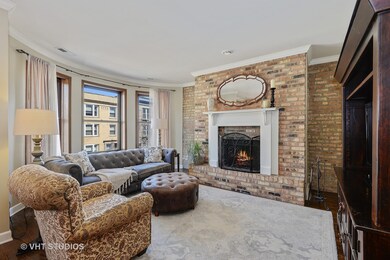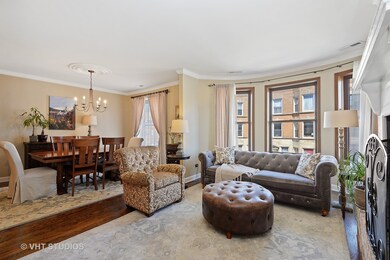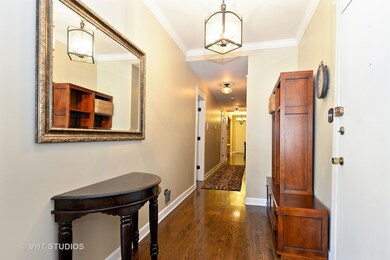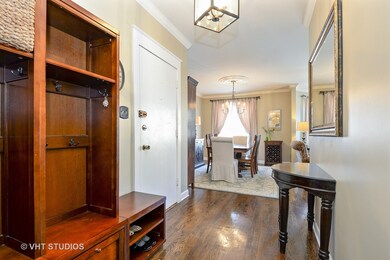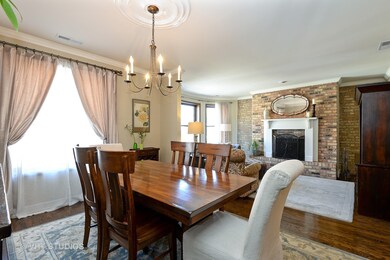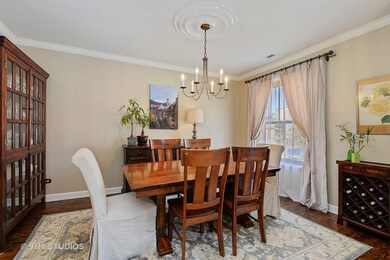
921 W Addison St Unit 2B Chicago, IL 60613
Lakeview East NeighborhoodEstimated Value: $450,000 - $575,000
Highlights
- Deck
- 1-minute walk to Addison Station (Red Line)
- Whirlpool Bathtub
- Nettelhorst Elementary School Rated A-
- Wood Flooring
- 5-minute walk to Gallagher Way
About This Home
As of June 2018Stunningly unique 2 bedroom/2 bath unit with hardwood floors throughout and an additional family room in the heart of Wrigleyville! This meticulously maintained unit has loads of living space--this is an entertainers dream! Front living room opens to a separate dining room framed in windows and flooded with light. Wish your kitchen open to your living room? You're in luck! This has an additional family room off the kitchen allowing for lots of flexibility and creativity in how you use the space! Oversized master bedroom with great closet space, updated bathrooms, laundry in unit, custom lighting, exposed brick--too much character to mention. Shared back deck for outdoor entertaining. Huge storage space in basement. Walk to Cubs games and concerts, quick red line service steps away, live in the heart of it all!
Property Details
Home Type
- Condominium
Est. Annual Taxes
- $9,191
Year Built | Renovated
- 1901 | 1980
Lot Details
- 6,403
HOA Fees
- $225 per month
Home Design
- Brick Exterior Construction
Interior Spaces
- Whirlpool Bathtub
- Wood Burning Fireplace
- Storage
- Wood Flooring
Kitchen
- Oven or Range
- Microwave
- Dishwasher
- Stainless Steel Appliances
- Kitchen Island
- Disposal
Laundry
- Dryer
- Washer
Home Security
Utilities
- Forced Air Heating and Cooling System
- Heating System Uses Gas
Additional Features
- North or South Exposure
- Deck
- East or West Exposure
- Property is near a bus stop
Listing and Financial Details
- Homeowner Tax Exemptions
- $2,500 Seller Concession
Community Details
Pet Policy
- Pets Allowed
Security
- Storm Screens
Ownership History
Purchase Details
Purchase Details
Purchase Details
Home Financials for this Owner
Home Financials are based on the most recent Mortgage that was taken out on this home.Purchase Details
Home Financials for this Owner
Home Financials are based on the most recent Mortgage that was taken out on this home.Purchase Details
Home Financials for this Owner
Home Financials are based on the most recent Mortgage that was taken out on this home.Purchase Details
Home Financials for this Owner
Home Financials are based on the most recent Mortgage that was taken out on this home.Similar Homes in Chicago, IL
Home Values in the Area
Average Home Value in this Area
Purchase History
| Date | Buyer | Sale Price | Title Company |
|---|---|---|---|
| The Kristy And Eric Lessens Family Trust | -- | -- | |
| The Kristy And Eric Lessens Family Trust | -- | -- | |
| The Kristy And Eric Lessens Family Trust | -- | -- | |
| Hughes Kristy M | $394,500 | Attorney | |
| Schmidt Christine Kelle | $333,000 | Cti | |
| Bedella Philip John | $185,000 | Professional National Title | |
| Masloski Peter J | $133,000 | Attorneys Natl Title Network |
Mortgage History
| Date | Status | Borrower | Loan Amount |
|---|---|---|---|
| Previous Owner | Lessens Kristy M | $336,542 | |
| Previous Owner | Hughes Kristy M | $355,050 | |
| Previous Owner | Ryder Christine | $245,000 | |
| Previous Owner | Schmidt Christine Kelle | $336,000 | |
| Previous Owner | Schmidt Christine Kelle | $233,100 | |
| Previous Owner | Bedella Alfred J | $167,000 | |
| Previous Owner | Bedella Philip John | $166,500 | |
| Previous Owner | Masloski Peter J | $119,700 |
Property History
| Date | Event | Price | Change | Sq Ft Price |
|---|---|---|---|---|
| 06/20/2018 06/20/18 | Sold | $394,500 | -1.4% | -- |
| 05/03/2018 05/03/18 | Pending | -- | -- | -- |
| 04/20/2018 04/20/18 | For Sale | $399,900 | -- | -- |
Tax History Compared to Growth
Tax History
| Year | Tax Paid | Tax Assessment Tax Assessment Total Assessment is a certain percentage of the fair market value that is determined by local assessors to be the total taxable value of land and additions on the property. | Land | Improvement |
|---|---|---|---|---|
| 2024 | $9,191 | $48,046 | $13,816 | $34,230 |
| 2023 | $9,191 | $43,156 | $11,142 | $32,014 |
| 2022 | $9,191 | $43,156 | $11,142 | $32,014 |
| 2021 | $9,002 | $43,154 | $11,141 | $32,013 |
| 2020 | $7,967 | $34,515 | $4,753 | $29,762 |
| 2019 | $7,828 | $37,598 | $4,753 | $32,845 |
| 2018 | $6,997 | $37,598 | $4,753 | $32,845 |
| 2017 | $6,348 | $31,885 | $4,159 | $27,726 |
| 2016 | $6,081 | $31,885 | $4,159 | $27,726 |
| 2015 | $5,539 | $31,885 | $4,159 | $27,726 |
| 2014 | $4,881 | $27,986 | $3,398 | $24,588 |
| 2013 | $4,780 | $27,986 | $3,398 | $24,588 |
Agents Affiliated with this Home
-
Jennifer Johnson

Seller's Agent in 2018
Jennifer Johnson
Compass
(773) 255-7163
12 in this area
129 Total Sales
-
Tiffany Moret

Seller Co-Listing Agent in 2018
Tiffany Moret
Compass
(773) 991-2249
11 in this area
102 Total Sales
-
K
Buyer's Agent in 2018
Keith Tarasiewicz
Gutman Real Estate
(312) 836-4263
1 in this area
72 Total Sales
Map
Source: Midwest Real Estate Data (MRED)
MLS Number: MRD09923137
APN: 14-20-405-046-1005
- 903 W Addison St
- 3532 N Fremont St Unit 3
- 3533 N Fremont St Unit 1
- 3641 N Wilton Ave
- 901 W Cornelia Ave Unit 3N
- 938 W Newport Ave
- 842 W Waveland Ave Unit 1
- 822 W Newport Ave
- 847 W Bradley Place Unit 2R
- 3631 N Halsted St Unit 213
- 3721 N Kenmore Ave
- 3725 N Kenmore Ave Unit 1
- 3743 N Wilton Ave Unit 2
- 1110 W Addison St
- 803 W Newport Ave Unit 3W
- 3749 N Fremont St Unit G
- 1014 W Roscoe St Unit OP-
- 1107 W Cornelia Ave Unit 2E
- 3755 N Wilton Ave Unit 3SE
- 3740 N Kenmore Ave Unit 2
- 921 W Addison St Unit 2B
- 921 W Addison St Unit 3B
- 921 W Addison St Unit 1B
- 921 W Addison St Unit 1
- 919 W Addison St Unit 1R
- 915 W Addison St
- 915 W Addison St Unit 919-1FOP
- 915 W Addison St Unit 2
- 925 W Addison St Unit 1C
- 3551 N Wilton Ave Unit 2C
- 3551 N Wilton Ave Unit 3C
- 3551 N Wilton Ave Unit 2
- 923 W Addison St Unit 3A
- 923 W Addison St Unit 1A
- 923 W Addison St Unit 2A
- 923 W Addison St Unit 1
- 923 W Addison St Unit 3W
- 911 W Addison St
- 909 W Addison St
- 920 W Addison St
