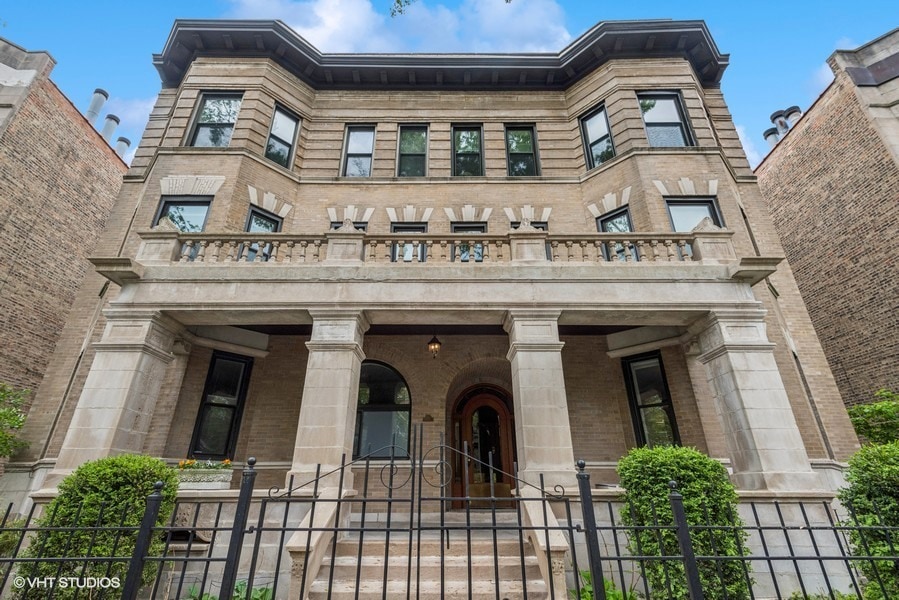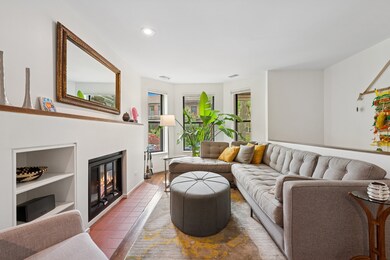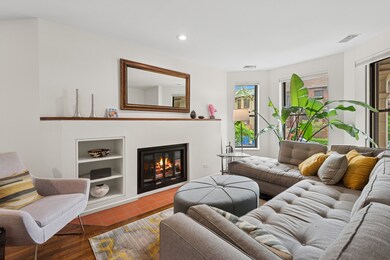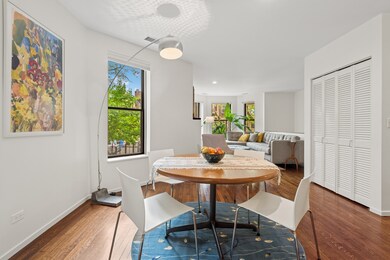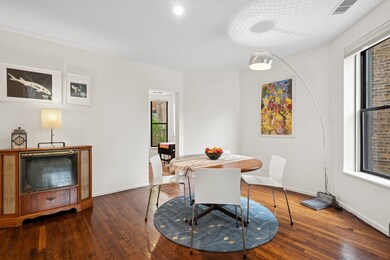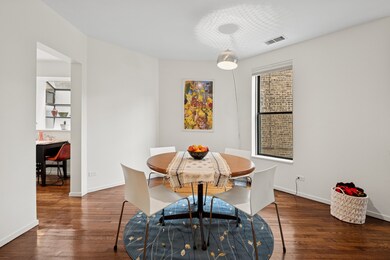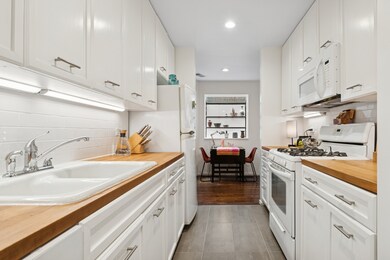
921 W Gunnison St Unit 1W Chicago, IL 60640
Margate Park NeighborhoodEstimated payment $3,614/month
Highlights
- Deck
- Home Office
- Laundry Room
- Wood Flooring
- Breakfast Room
- 4-minute walk to Buttercup Park
About This Home
Gorgeous 2BD/3BA Duplex in Fantastic Margate Park Location! Beautifully updated and impeccably maintained, this stunning duplex is tucked away on a picturesque, tree-lined street just 1/2 block from Lincoln Park. Enjoy phenomenal space with two oversized ensuite bedrooms, a charming breakfast nook, elegant separate dining room, a fantastic office area, separate family room, wood burning fireplace all perfect for today's lifestyle. The gorgeous white kitchen features butcher block counters, under-cabinet lighting, and ample storage. Soaring ceilings, gleaming hardwood floors, and extra-large windows flood the home with natural light. Relax or entertain on your expansive private deck overlooking a beautifully landscaped backyard. Additional highlights include dual-zoned HVAC, central A/C, a spacious laundry room, huge bonus storage room, extra large storage space outside unit and a private garage space with its own bay included in the price. Unbeatable location-just 1/2 a block walk to Lincoln Park, the lake, scenic bike paths, dog park, 2 Red Line stops, express buses, and a vibrant mix of dining, cafes, and shops. A truly spectacular home in one of the city's fastest appreciating neighborhoods!
Townhouse Details
Home Type
- Townhome
Est. Annual Taxes
- $5,298
Year Built
- Built in 1915
HOA Fees
- $550 Monthly HOA Fees
Parking
- 1 Car Garage
- Parking Included in Price
Home Design
- Half Duplex
- Brick Exterior Construction
Interior Spaces
- 3-Story Property
- Wood Burning Fireplace
- Family Room with Fireplace
- Living Room with Fireplace
- Breakfast Room
- Dining Room
- Home Office
- Storage
- Wood Flooring
Kitchen
- Range
- Microwave
- Dishwasher
Bedrooms and Bathrooms
- 1 Bedroom
- 2 Potential Bedrooms
- 3 Full Bathrooms
Laundry
- Laundry Room
- Dryer
- Washer
Basement
- Basement Fills Entire Space Under The House
- Finished Basement Bathroom
Utilities
- Forced Air Heating and Cooling System
- Heating System Uses Natural Gas
- Cable TV Available
Additional Features
- Deck
- Fenced
Listing and Financial Details
- Homeowner Tax Exemptions
Community Details
Overview
- Association fees include water, insurance, scavenger, snow removal
- 6 Units
Amenities
- Community Storage Space
Pet Policy
- Dogs and Cats Allowed
Map
Home Values in the Area
Average Home Value in this Area
Tax History
| Year | Tax Paid | Tax Assessment Tax Assessment Total Assessment is a certain percentage of the fair market value that is determined by local assessors to be the total taxable value of land and additions on the property. | Land | Improvement |
|---|---|---|---|---|
| 2024 | $5,298 | $30,676 | $12,311 | $18,365 |
| 2023 | $5,143 | $28,427 | $11,004 | $17,423 |
| 2022 | $5,143 | $28,427 | $11,004 | $17,423 |
| 2021 | $5,046 | $28,425 | $11,003 | $17,422 |
| 2020 | $5,015 | $25,616 | $6,877 | $18,739 |
| 2019 | $4,983 | $28,232 | $6,877 | $21,355 |
| 2018 | $5,186 | $29,687 | $6,877 | $22,810 |
| 2017 | $4,897 | $26,124 | $6,052 | $20,072 |
| 2016 | $4,732 | $26,124 | $6,052 | $20,072 |
| 2015 | $4,306 | $26,124 | $6,052 | $20,072 |
| 2014 | $4,439 | $26,494 | $4,676 | $21,818 |
| 2013 | $4,340 | $26,494 | $4,676 | $21,818 |
Property History
| Date | Event | Price | Change | Sq Ft Price |
|---|---|---|---|---|
| 06/02/2025 06/02/25 | Pending | -- | -- | -- |
| 05/28/2025 05/28/25 | For Sale | $475,000 | -- | -- |
Purchase History
| Date | Type | Sale Price | Title Company |
|---|---|---|---|
| Interfamily Deed Transfer | -- | None Available | |
| Executors Deed | $332,450 | Cti |
Mortgage History
| Date | Status | Loan Amount | Loan Type |
|---|---|---|---|
| Open | $299,600 | No Value Available | |
| Closed | $293,600 | New Conventional | |
| Closed | $315,827 | Purchase Money Mortgage | |
| Previous Owner | $127,000 | Fannie Mae Freddie Mac | |
| Previous Owner | $50,000 | Credit Line Revolving |
Similar Homes in Chicago, IL
Source: Midwest Real Estate Data (MRED)
MLS Number: 12358701
APN: 14-08-419-047-1001
- 917 W Gunnison St Unit 1W
- 827 W Lawrence Ave Unit 3N
- 847 W Ainslie St Unit 3W
- 847 W Ainslie St Unit 3E
- 847 W Ainslie St Unit 2E
- 847 W Ainslie St Unit 1E
- 900 W Ainslie St Unit A
- 4880 N Marine Dr Unit 404
- 4880 N Marine Dr Unit 614
- 840 W Ainslie St Unit CG
- 950 W Leland Ave Unit 702
- 950 W Leland Ave Unit 509
- 4860 N Kenmore Ave Unit 4S
- 1000 W Leland Ave Unit 9B
- 1000 W Leland Ave Unit 5C
- 919 W Leland Ave Unit F
- 4717 N Kenmore Ave Unit GS
- 902 W Margate Terrace Unit 2D
- 858 W Margate Terrace
- 4872 N Kenmore Ave Unit 1
