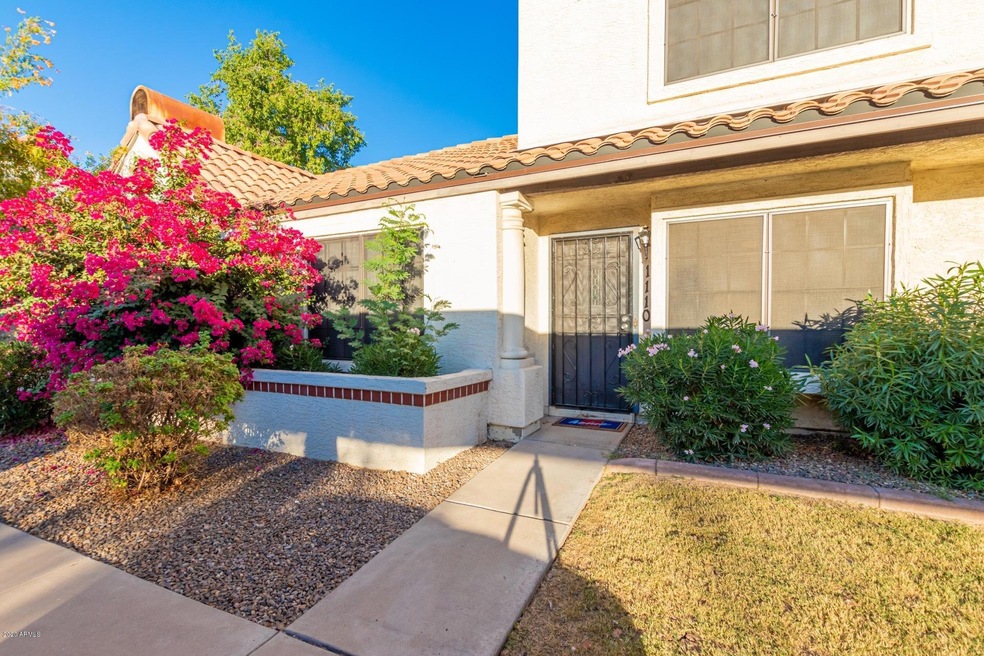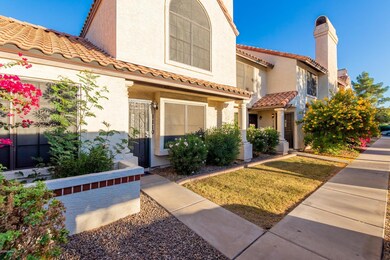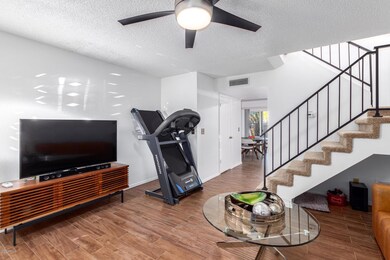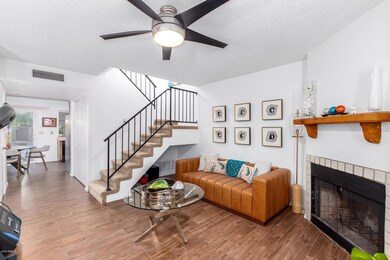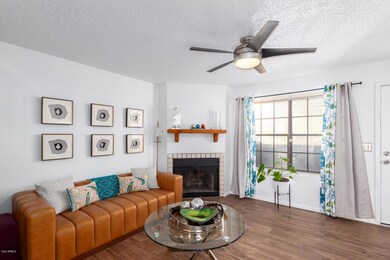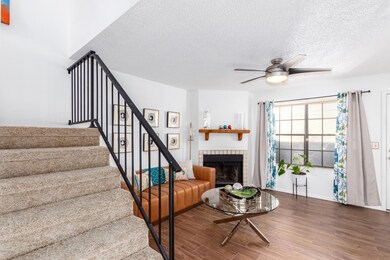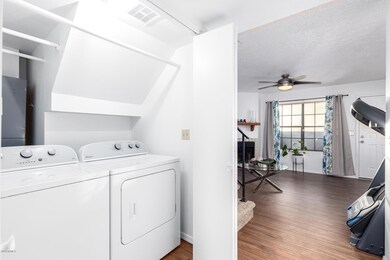
921 W University Dr Unit 1110 Mesa, AZ 85201
West Main NeighborhoodHighlights
- Two Primary Bathrooms
- Property is near public transit
- Private Yard
- Franklin at Brimhall Elementary School Rated A
- Vaulted Ceiling
- Community Pool
About This Home
As of November 2020This lovely townhouse features 2 Primary Bedroom Suites with vaulted ceilings. A living room with a cozy fireplace will be great for those cooler months ahead. All rooms have ceiling fans to keep you cool in the warmer months. The entire downstairs area has new tile flooring for easy upkeep. There is a laundry room downstairs and the washer and dryer convey with the property. Your own private yard will be a great place to relax and take in the fresh air. There is a community pool and plenty of walking paths in this well kept community, to get your exercise. Close to the Lt Rail, and freeways for easy transportation. Professional photos to be uploaded before going active.
Last Agent to Sell the Property
Award Realty License #SA691281000 Listed on: 10/15/2020

Townhouse Details
Home Type
- Townhome
Est. Annual Taxes
- $501
Year Built
- Built in 1986
Lot Details
- 501 Sq Ft Lot
- Two or More Common Walls
- Block Wall Fence
- Private Yard
HOA Fees
- $210 Monthly HOA Fees
Home Design
- Wood Frame Construction
- Tile Roof
- Stucco
Interior Spaces
- 1,046 Sq Ft Home
- 2-Story Property
- Vaulted Ceiling
- Ceiling Fan
- Tinted Windows
- Living Room with Fireplace
Kitchen
- Eat-In Kitchen
- Laminate Countertops
Flooring
- Carpet
- Tile
- Vinyl
Bedrooms and Bathrooms
- 2 Bedrooms
- Two Primary Bathrooms
- 2.5 Bathrooms
Parking
- 1 Carport Space
- Common or Shared Parking
- Assigned Parking
- Community Parking Structure
Schools
- Emerson Elementary School
- Carson Junior High Middle School
- Westwood High School
Utilities
- Refrigerated Cooling System
- Heating Available
- High Speed Internet
- Cable TV Available
Additional Features
- Outdoor Storage
- Property is near public transit
Listing and Financial Details
- Tax Lot 1110
- Assessor Parcel Number 135-55-034
Community Details
Overview
- Association fees include sewer, trash, water
- Heywood Management Association, Phone Number (480) 820-1519
- Built by Continental Homes
- Discovery At Continental Orchard Subdivision
Recreation
- Community Pool
- Bike Trail
Ownership History
Purchase Details
Home Financials for this Owner
Home Financials are based on the most recent Mortgage that was taken out on this home.Purchase Details
Home Financials for this Owner
Home Financials are based on the most recent Mortgage that was taken out on this home.Purchase Details
Purchase Details
Purchase Details
Home Financials for this Owner
Home Financials are based on the most recent Mortgage that was taken out on this home.Purchase Details
Home Financials for this Owner
Home Financials are based on the most recent Mortgage that was taken out on this home.Purchase Details
Purchase Details
Similar Homes in Mesa, AZ
Home Values in the Area
Average Home Value in this Area
Purchase History
| Date | Type | Sale Price | Title Company |
|---|---|---|---|
| Warranty Deed | $203,000 | First American Title Ins Co | |
| Interfamily Deed Transfer | -- | None Available | |
| Quit Claim Deed | -- | Lsi Title Agency Inc | |
| Interfamily Deed Transfer | -- | None Available | |
| Warranty Deed | $180,000 | Fidelity National Title | |
| Interfamily Deed Transfer | -- | Security Title Agency | |
| Warranty Deed | $95,500 | Security Title Agency | |
| Interfamily Deed Transfer | -- | -- | |
| Warranty Deed | $61,000 | Transamerica Title Ins Co |
Mortgage History
| Date | Status | Loan Amount | Loan Type |
|---|---|---|---|
| Previous Owner | $69,500 | New Conventional | |
| Previous Owner | $90,000 | New Conventional | |
| Previous Owner | $25,000 | Credit Line Revolving | |
| Previous Owner | $97,601 | VA |
Property History
| Date | Event | Price | Change | Sq Ft Price |
|---|---|---|---|---|
| 09/01/2024 09/01/24 | Rented | $1,600 | 0.0% | -- |
| 08/24/2024 08/24/24 | Under Contract | -- | -- | -- |
| 08/09/2024 08/09/24 | For Rent | $1,600 | 0.0% | -- |
| 11/11/2020 11/11/20 | Sold | $203,000 | +6.8% | $194 / Sq Ft |
| 10/12/2020 10/12/20 | For Sale | $190,000 | -- | $182 / Sq Ft |
Tax History Compared to Growth
Tax History
| Year | Tax Paid | Tax Assessment Tax Assessment Total Assessment is a certain percentage of the fair market value that is determined by local assessors to be the total taxable value of land and additions on the property. | Land | Improvement |
|---|---|---|---|---|
| 2025 | $500 | $6,020 | -- | -- |
| 2024 | $505 | $5,734 | -- | -- |
| 2023 | $505 | $19,030 | $3,800 | $15,230 |
| 2022 | $494 | $14,630 | $2,920 | $11,710 |
| 2021 | $508 | $12,810 | $2,560 | $10,250 |
| 2020 | $501 | $11,630 | $2,320 | $9,310 |
| 2019 | $464 | $9,620 | $1,920 | $7,700 |
| 2018 | $443 | $7,570 | $1,510 | $6,060 |
| 2017 | $429 | $6,980 | $1,390 | $5,590 |
| 2016 | $422 | $7,160 | $1,430 | $5,730 |
| 2015 | $398 | $5,920 | $1,180 | $4,740 |
Agents Affiliated with this Home
-
Anthony Cristanelli
A
Seller's Agent in 2024
Anthony Cristanelli
Reliance First Realty, LLC
(480) 945-4657
1 in this area
14 Total Sales
-
Roseline Cristanelli

Seller Co-Listing Agent in 2024
Roseline Cristanelli
Reliance First Realty, LLC
(480) 945-4657
1 in this area
31 Total Sales
-
Laurencio Landeros
L
Seller's Agent in 2020
Laurencio Landeros
Award Realty
(888) 897-7821
1 in this area
8 Total Sales
Map
Source: Arizona Regional Multiple Listing Service (ARMLS)
MLS Number: 6146144
APN: 135-55-034
- 921 W University Dr Unit 1191
- 921 W University Dr Unit 1232
- 921 W University Dr Unit 1038
- 921 W University Dr Unit 1143
- 921 W University Dr Unit 1101
- 921 W University Dr Unit 1099
- 921 W University Dr Unit 1136
- 755 W 2nd St
- 25 N Extension Rd
- 633 W 1st St
- 639 W Pepper Place Unit 107
- 639 W Pepper Place Unit A102
- 639 W Pepper Place Unit 109
- 608 W 2nd Place
- 141 N Date Unit 7
- 646 W University Dr
- 439 N Cherry
- 961 W Main St Unit 1
- 1134 W 2nd St
- 440 W 1st St
