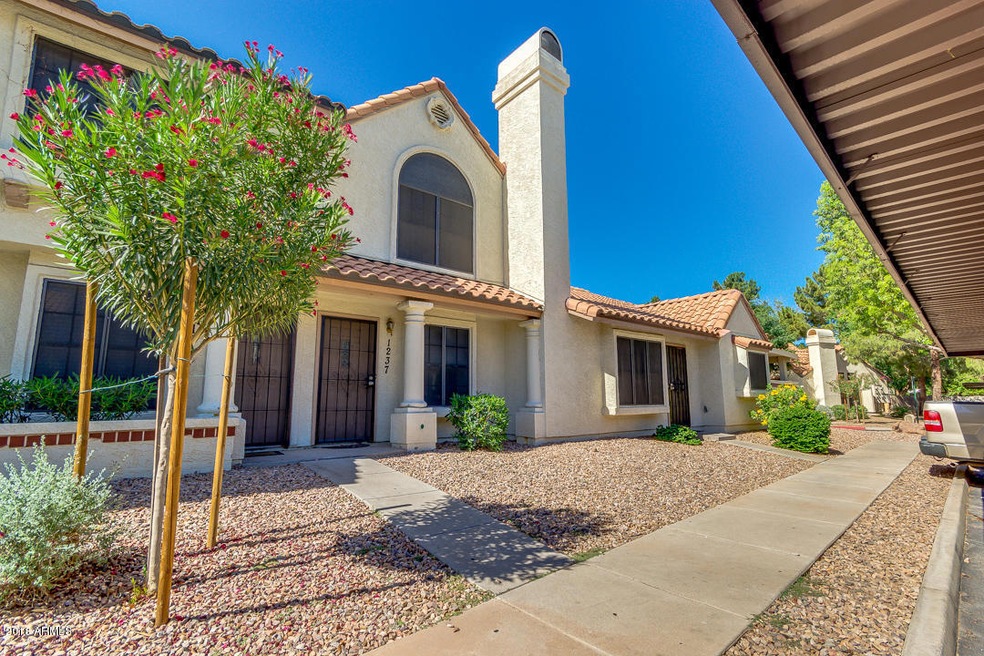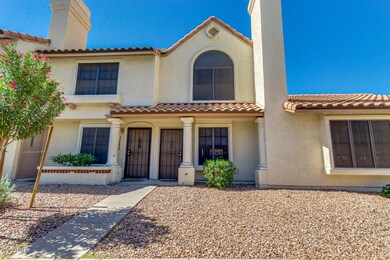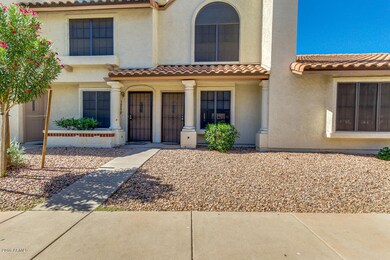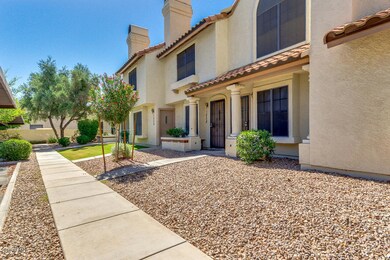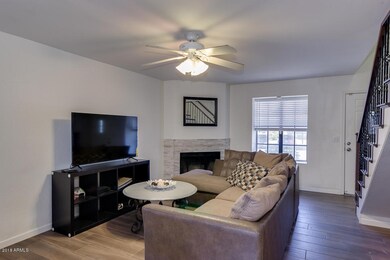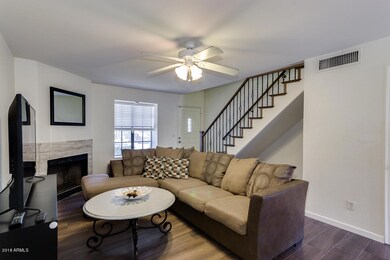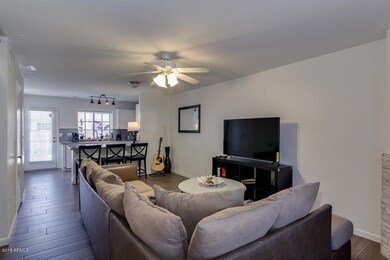
921 W University Dr Unit 1237 Mesa, AZ 85201
West Main NeighborhoodHighlights
- Property is near public transit
- Vaulted Ceiling
- Eat-In Kitchen
- Franklin at Brimhall Elementary School Rated A
- Community Pool
- Patio
About This Home
As of November 2022Welcome home is how you feel when you step inside this beautiful 2 bed, 1.5 bath two-story home located in Mesa. Featuring a gravel front yard, carport space, wood-burning fireplace, vaulted ceilings, and neutral paint throughout the entire house. Fabulous interior offers a dreamy kitchen complete with ample cabinetry, breakfast bar, lovely appliances, track lighting, tiled back-splash, pantry, and quartz countertops. Inside the master bedroom you will find a full bath. Perfect sized patio is great for relaxing afternoons and making it your own. Don't wait any longer on this amazing property. Schedule a showing now!
Last Agent to Sell the Property
American Traditions Realty License #BR564933000 Listed on: 06/15/2018
Last Buyer's Agent
Jason Mitchell
Jason Mitchell Real Estate License #SA575892000

Townhouse Details
Home Type
- Townhome
Est. Annual Taxes
- $376
Year Built
- Built in 1985
Lot Details
- 48 Sq Ft Lot
- Block Wall Fence
HOA Fees
- $200 Monthly HOA Fees
Home Design
- Wood Frame Construction
- Tile Roof
- Stucco
Interior Spaces
- 956 Sq Ft Home
- 2-Story Property
- Vaulted Ceiling
- Ceiling Fan
- Living Room with Fireplace
- Tile Flooring
Kitchen
- Eat-In Kitchen
- Breakfast Bar
Bedrooms and Bathrooms
- 2 Bedrooms
- Remodeled Bathroom
- Primary Bathroom is a Full Bathroom
- 1.5 Bathrooms
Parking
- 1 Carport Space
- Assigned Parking
- Unassigned Parking
Outdoor Features
- Patio
Location
- Property is near public transit
- Property is near a bus stop
Schools
- Emerson Elementary School
- Carson Junior High Middle School
- Westwood High School
Utilities
- Refrigerated Cooling System
- Heating Available
- High Speed Internet
- Cable TV Available
Listing and Financial Details
- Tax Lot 1237
- Assessor Parcel Number 135-55-137
Community Details
Overview
- Association fees include ground maintenance
- Heywood Association, Phone Number (480) 820-1519
- Built by CONTINENTAL
- Discovery At Continental Orchard Subdivision
Recreation
- Community Pool
- Bike Trail
Ownership History
Purchase Details
Home Financials for this Owner
Home Financials are based on the most recent Mortgage that was taken out on this home.Purchase Details
Home Financials for this Owner
Home Financials are based on the most recent Mortgage that was taken out on this home.Purchase Details
Home Financials for this Owner
Home Financials are based on the most recent Mortgage that was taken out on this home.Purchase Details
Home Financials for this Owner
Home Financials are based on the most recent Mortgage that was taken out on this home.Purchase Details
Home Financials for this Owner
Home Financials are based on the most recent Mortgage that was taken out on this home.Purchase Details
Home Financials for this Owner
Home Financials are based on the most recent Mortgage that was taken out on this home.Purchase Details
Home Financials for this Owner
Home Financials are based on the most recent Mortgage that was taken out on this home.Similar Homes in Mesa, AZ
Home Values in the Area
Average Home Value in this Area
Purchase History
| Date | Type | Sale Price | Title Company |
|---|---|---|---|
| Warranty Deed | $285,000 | Navi Title Agency, Pllc | |
| Warranty Deed | $150,000 | Security Title Agency Inc | |
| Warranty Deed | $147,900 | Capital Title Agency Inc | |
| Warranty Deed | $93,900 | -- | |
| Warranty Deed | $85,900 | -- | |
| Warranty Deed | $77,708 | Ati Title Agency | |
| Warranty Deed | $67,900 | North American Title Agency |
Mortgage History
| Date | Status | Loan Amount | Loan Type |
|---|---|---|---|
| Open | $276,450 | New Conventional | |
| Previous Owner | $117,500 | New Conventional | |
| Previous Owner | $112,500 | New Conventional | |
| Previous Owner | $112,500 | New Conventional | |
| Previous Owner | $118,320 | Purchase Money Mortgage | |
| Previous Owner | $89,205 | New Conventional | |
| Previous Owner | $83,881 | FHA | |
| Previous Owner | $75,376 | FHA | |
| Previous Owner | $64,500 | New Conventional |
Property History
| Date | Event | Price | Change | Sq Ft Price |
|---|---|---|---|---|
| 05/23/2023 05/23/23 | Off Market | $285,000 | -- | -- |
| 11/02/2022 11/02/22 | Sold | $285,000 | 0.0% | $298 / Sq Ft |
| 10/03/2022 10/03/22 | Pending | -- | -- | -- |
| 09/29/2022 09/29/22 | For Sale | $285,000 | +90.0% | $298 / Sq Ft |
| 07/26/2018 07/26/18 | Sold | $150,000 | +5.6% | $157 / Sq Ft |
| 06/26/2018 06/26/18 | Pending | -- | -- | -- |
| 06/15/2018 06/15/18 | For Sale | $142,000 | 0.0% | $149 / Sq Ft |
| 07/22/2016 07/22/16 | Rented | $1,000 | -9.1% | -- |
| 07/15/2016 07/15/16 | Under Contract | -- | -- | -- |
| 06/16/2016 06/16/16 | For Rent | $1,100 | -- | -- |
Tax History Compared to Growth
Tax History
| Year | Tax Paid | Tax Assessment Tax Assessment Total Assessment is a certain percentage of the fair market value that is determined by local assessors to be the total taxable value of land and additions on the property. | Land | Improvement |
|---|---|---|---|---|
| 2025 | $437 | $5,268 | -- | -- |
| 2024 | $442 | $5,017 | -- | -- |
| 2023 | $442 | $17,760 | $3,550 | $14,210 |
| 2022 | $433 | $13,560 | $2,710 | $10,850 |
| 2021 | $444 | $11,850 | $2,370 | $9,480 |
| 2020 | $439 | $10,810 | $2,160 | $8,650 |
| 2019 | $406 | $8,670 | $1,730 | $6,940 |
| 2018 | $388 | $6,830 | $1,360 | $5,470 |
| 2017 | $376 | $6,230 | $1,240 | $4,990 |
| 2016 | $369 | $6,420 | $1,280 | $5,140 |
| 2015 | $348 | $5,220 | $1,040 | $4,180 |
Agents Affiliated with this Home
-
Brandon Howe

Seller's Agent in 2022
Brandon Howe
Howe Realty
(602) 909-6513
1 in this area
1,404 Total Sales
-
M
Seller Co-Listing Agent in 2022
Maygen Price
Howe Realty
(480) 772-2526
-

Buyer's Agent in 2022
Jason Mitchell
Jason Mitchell Real Estate
(480) 540-8591
-
Michael Caldarelli

Buyer Co-Listing Agent in 2022
Michael Caldarelli
Jason Mitchell Real Estate
(623) 693-9403
1 in this area
136 Total Sales
-
Dulce Matuz

Seller's Agent in 2018
Dulce Matuz
American Traditions Realty
(602) 317-6736
80 Total Sales
-
Betsy Rivera

Seller Co-Listing Agent in 2018
Betsy Rivera
W and Partners, LLC
(480) 238-4228
46 Total Sales
Map
Source: Arizona Regional Multiple Listing Service (ARMLS)
MLS Number: 5780910
APN: 135-55-137
- 921 W University Dr Unit 1191
- 921 W University Dr Unit 1232
- 921 W University Dr Unit 1038
- 921 W University Dr Unit 1143
- 921 W University Dr Unit 1101
- 921 W University Dr Unit 1099
- 921 W University Dr Unit 1136
- 755 W 2nd St
- 25 N Extension Rd
- 633 W 1st St
- 639 W Pepper Place Unit 107
- 639 W Pepper Place Unit A102
- 639 W Pepper Place Unit 109
- 608 W 2nd Place
- 141 N Date Unit 7
- 646 W University Dr
- 439 N Cherry
- 961 W Main St Unit 1
- 1134 W 2nd St
- 440 W 1st St
