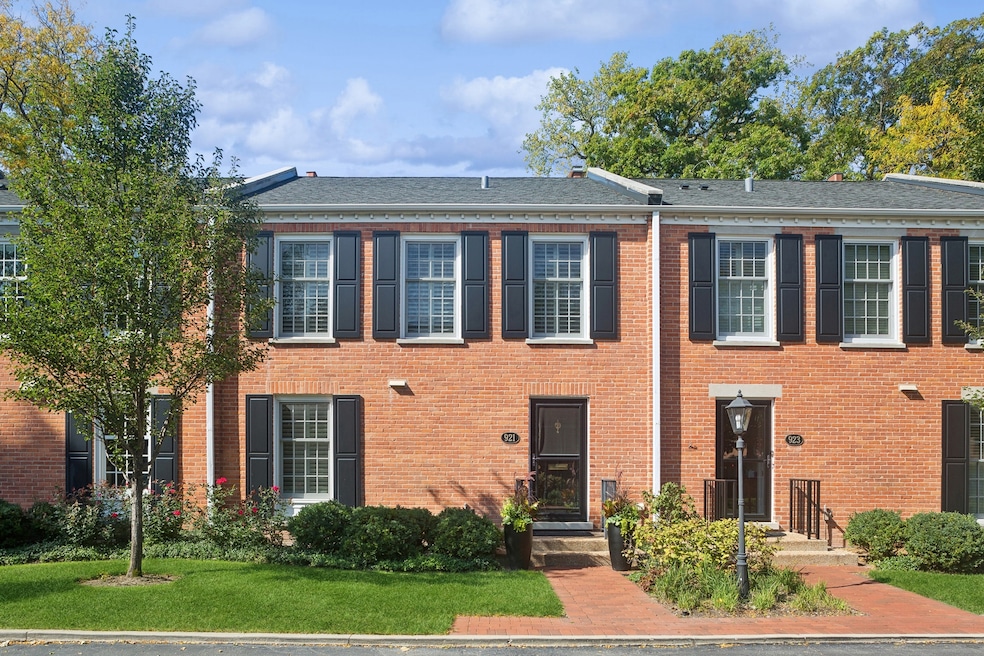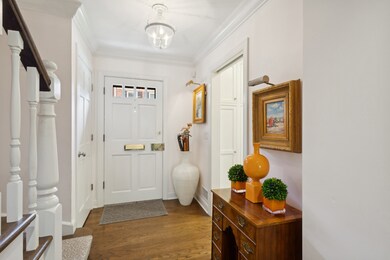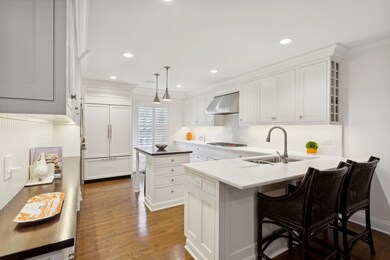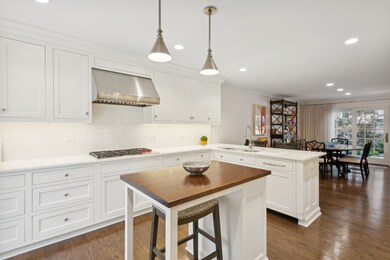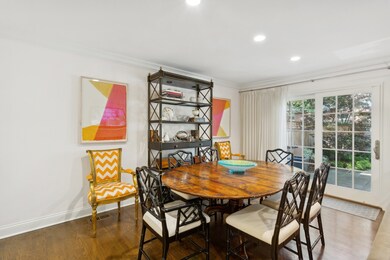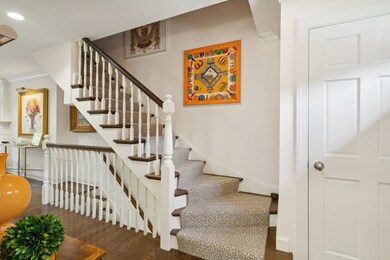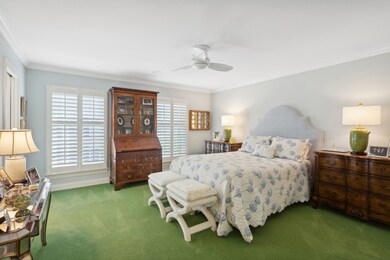
921 Westerfield Dr Wilmette, IL 60091
Highlights
- Wood Flooring
- 1 Car Detached Garage
- Laundry Room
- Central Elementary School Rated A
- Patio
- 4-minute walk to Langdon Park
About This Home
As of November 2024Rarely available town home! Updated and enhanced with a timeless design, gorgeous style, expert craftsmanship and top of the line materials. The centerpiece of the main floor is the kitchen, custom white cabinetry, honed marble and hardwood counter tops, lots of storage and surfaces, a breakfast bar plus a convenient work island Subzero frig, double ovens and Wolf cook top along with plenty of room to gather. The living /dining room is spacious and bright, highlighted by a fireplace and a double set of French doors opening to the blue stone "courtyard style" private patio and lush landscape. A powder room, rich hardwood floors complete the first floor. Upstairs is the spacious (14x15) master bedroom...it is lovely, filled with light and easily accommodates a king-size bed and larger-scale furniture. There are plantation shutters on the windows, reach-in and walk-in closets, and a discreet pull down stairs to attic storage. The beautiful attached white tile and marble bathroom is pristine. Two family bedrooms are nicely-sized with good closets. They share a hall bath. The lower level houses a large, cheerful family room with wall-to wall carpeting, recessed lighting. All of the newer windows are high-end Marvin, the plumbing is newer, updated electric, newer roof and gutters, newer HVAC. It is located across from Plaza del Lago shopping area and two blocks from Lake Michigan and Langdon Park.
Last Agent to Sell the Property
Jameson Sotheby's International Realty License #475140193 Listed on: 10/04/2024

Townhouse Details
Home Type
- Townhome
Est. Annual Taxes
- $18,290
Year Built
- Built in 1969
HOA Fees
- $750 Monthly HOA Fees
Parking
- 1 Car Detached Garage
- Garage Door Opener
- Driveway
- Parking Included in Price
Home Design
- Brick Exterior Construction
- Concrete Perimeter Foundation
Interior Spaces
- 1,800 Sq Ft Home
- 2-Story Property
- Gas Log Fireplace
- Entrance Foyer
- Family Room
- Living Room with Fireplace
- Combination Dining and Living Room
- Finished Basement
- Basement Fills Entire Space Under The House
Kitchen
- Range
- Microwave
- High End Refrigerator
- Dishwasher
- Disposal
Flooring
- Wood
- Carpet
Bedrooms and Bathrooms
- 3 Bedrooms
- 3 Potential Bedrooms
Laundry
- Laundry Room
- Dryer
- Washer
Schools
- Central Elementary School
- Wilmette Junior High School
- New Trier Twp High School Northfield/Wi
Utilities
- Central Air
- Heating System Uses Natural Gas
- 200+ Amp Service
- Lake Michigan Water
Additional Features
- Patio
- Lot Dimensions are 25x71
Community Details
Overview
- Association fees include parking, insurance, lawn care, snow removal
- 4 Units
- Association Phone (847) 800-8110
- Westerfield Square Subdivision
Pet Policy
- Pets up to 100 lbs
- Dogs and Cats Allowed
Ownership History
Purchase Details
Home Financials for this Owner
Home Financials are based on the most recent Mortgage that was taken out on this home.Purchase Details
Home Financials for this Owner
Home Financials are based on the most recent Mortgage that was taken out on this home.Purchase Details
Home Financials for this Owner
Home Financials are based on the most recent Mortgage that was taken out on this home.Similar Home in Wilmette, IL
Home Values in the Area
Average Home Value in this Area
Purchase History
| Date | Type | Sale Price | Title Company |
|---|---|---|---|
| Warranty Deed | $1,210,000 | Chicago Title | |
| Deed | $912,000 | Chicago Title | |
| Deed | $562,000 | Saturn Title Llc |
Mortgage History
| Date | Status | Loan Amount | Loan Type |
|---|---|---|---|
| Previous Owner | $390,000 | New Conventional | |
| Previous Owner | $485,000 | Adjustable Rate Mortgage/ARM |
Property History
| Date | Event | Price | Change | Sq Ft Price |
|---|---|---|---|---|
| 11/04/2024 11/04/24 | Sold | $1,210,000 | +5.2% | $672 / Sq Ft |
| 10/09/2024 10/09/24 | Pending | -- | -- | -- |
| 10/05/2024 10/05/24 | For Sale | $1,150,000 | +26.1% | $639 / Sq Ft |
| 09/11/2020 09/11/20 | Sold | $912,000 | -1.4% | $532 / Sq Ft |
| 08/08/2020 08/08/20 | Pending | -- | -- | -- |
| 08/03/2020 08/03/20 | For Sale | $925,000 | +64.6% | $539 / Sq Ft |
| 04/17/2015 04/17/15 | Sold | $562,000 | +0.5% | $328 / Sq Ft |
| 03/17/2015 03/17/15 | Pending | -- | -- | -- |
| 03/07/2015 03/07/15 | For Sale | $559,000 | -- | $326 / Sq Ft |
Tax History Compared to Growth
Tax History
| Year | Tax Paid | Tax Assessment Tax Assessment Total Assessment is a certain percentage of the fair market value that is determined by local assessors to be the total taxable value of land and additions on the property. | Land | Improvement |
|---|---|---|---|---|
| 2024 | $18,290 | $80,604 | $13,499 | $67,105 |
| 2023 | $17,312 | $80,604 | $13,499 | $67,105 |
| 2022 | $17,312 | $80,604 | $13,499 | $67,105 |
| 2021 | $17,761 | $68,367 | $4,761 | $63,606 |
| 2020 | $17,471 | $68,367 | $4,761 | $63,606 |
| 2019 | $16,952 | $74,312 | $4,761 | $69,551 |
| 2018 | $14,405 | $60,549 | $3,968 | $56,581 |
| 2017 | $14,007 | $60,549 | $3,968 | $56,581 |
| 2016 | $13,161 | $60,549 | $3,968 | $56,581 |
| 2015 | $11,810 | $47,573 | $3,273 | $44,300 |
| 2014 | $11,622 | $47,573 | $3,273 | $44,300 |
| 2013 | -- | $47,573 | $3,273 | $44,300 |
Agents Affiliated with this Home
-
Jeanie Moysey
J
Seller's Agent in 2024
Jeanie Moysey
Jameson Sotheby's International Realty
(847) 800-8110
6 in this area
14 Total Sales
-
Karen Mason

Buyer's Agent in 2024
Karen Mason
@ Properties
(312) 933-0370
4 in this area
55 Total Sales
-
Betsy Burke

Seller's Agent in 2020
Betsy Burke
Berkshire Hathaway HomeServices Chicago
(847) 565-4264
23 in this area
64 Total Sales
-
John Phillips

Buyer's Agent in 2020
John Phillips
Compass
(847) 722-1059
8 in this area
29 Total Sales
-
Maurel Samonte

Seller's Agent in 2015
Maurel Samonte
eXp Realty
(773) 593-4261
27 Total Sales
Map
Source: Midwest Real Estate Data (MRED)
MLS Number: 12178904
APN: 05-27-400-102-0000
- 1616 Sheridan Rd Unit 1G
- 1616 Sheridan Rd Unit 2E
- 1440 Sheridan Rd Unit 101
- 808 Ashland Ave
- 1630 Sheridan Rd Unit 4M
- 1630 Sheridan Rd Unit 8K
- 1630 Sheridan Rd Unit 5K
- 1410 Sheridan Rd Unit 7B
- 1410 Sheridan Rd Unit 2B
- 139 Abingdon Ave
- 159 Abingdon Ave
- 111 Oxford Rd
- 1222 Chestnut Ave
- 1100 Forest Ave
- 1112 Sheridan Rd
- 929 Forest Ave
- 220 Woodstock Ave
- 1118 Forest Ave
- 611 Elmwood Ave
- 715 Forest Ave
