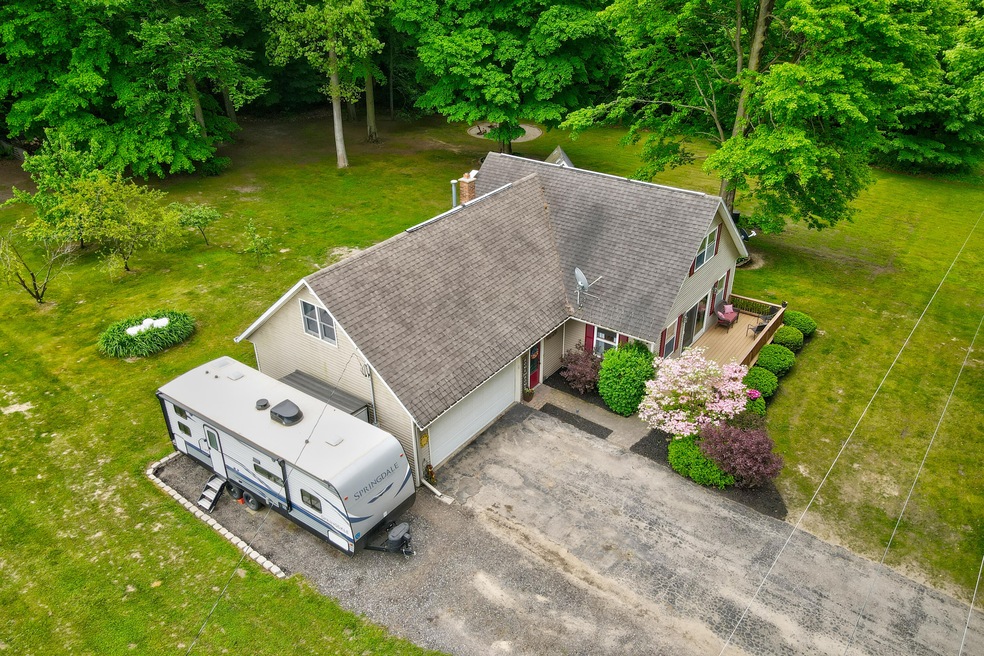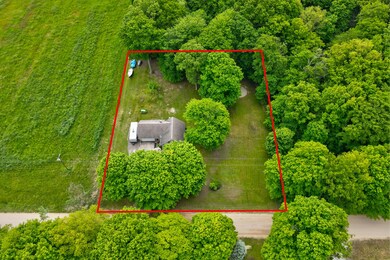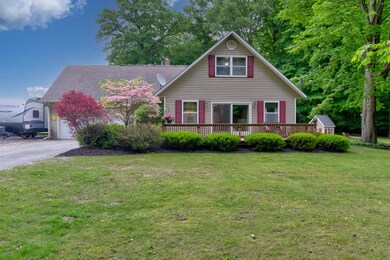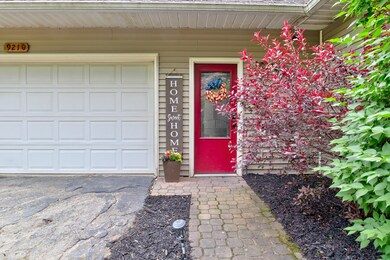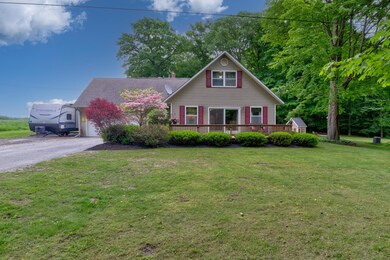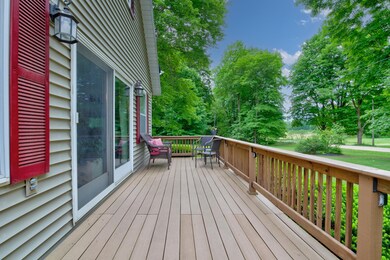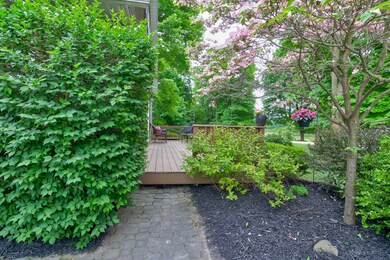
9210 184th Ave Holton, MI 49425
Highlights
- Cape Cod Architecture
- Recreation Room
- 2 Car Attached Garage
- Deck
- Mud Room
- Living Room
About This Home
As of June 2024This wonderful Cape Cod home has the space and amenities you're looking for! Sitting on a peaceful 1 acre parcel, this home features 4 Bedrooms, 2.5 Baths, 2 Living areas, a mud room, s stall attached garage, paved driveway, Only 1/2 Mile from Manistee National Forest, Easy access to Muskegon, Whitehall, and only 10 minutes to Fremont. Updated Bathrooms with heated tile floors and shower in the primary. suite, Well insulated, hydronic baseboard heat plus an attic fan.
Last Agent to Sell the Property
HomeRealty, LLC License #6501382453 Listed on: 05/21/2024

Home Details
Home Type
- Single Family
Est. Annual Taxes
- $1,705
Year Built
- Built in 1980
Lot Details
- 1 Acre Lot
- Lot Dimensions are 165 x 264
- The property's road front is unimproved
- Shrub
- Level Lot
Parking
- 2 Car Attached Garage
- Garage Door Opener
Home Design
- Cape Cod Architecture
- Composition Roof
- Vinyl Siding
Interior Spaces
- 1,610 Sq Ft Home
- 2-Story Property
- Ceiling Fan
- Replacement Windows
- Window Treatments
- Mud Room
- Living Room
- Dining Area
- Recreation Room
- Ceramic Tile Flooring
- Crawl Space
- Laundry on main level
Kitchen
- Range
- Microwave
- Dishwasher
Bedrooms and Bathrooms
- 4 Bedrooms | 2 Main Level Bedrooms
Outdoor Features
- Deck
- Shed
- Storage Shed
Utilities
- Heating System Uses Propane
- Heat Pump System
- Baseboard Heating
- Well
- Water Softener is Owned
- Septic System
- Phone Available
Ownership History
Purchase Details
Home Financials for this Owner
Home Financials are based on the most recent Mortgage that was taken out on this home.Purchase Details
Home Financials for this Owner
Home Financials are based on the most recent Mortgage that was taken out on this home.Purchase Details
Home Financials for this Owner
Home Financials are based on the most recent Mortgage that was taken out on this home.Purchase Details
Purchase Details
Home Financials for this Owner
Home Financials are based on the most recent Mortgage that was taken out on this home.Similar Homes in Holton, MI
Home Values in the Area
Average Home Value in this Area
Purchase History
| Date | Type | Sale Price | Title Company |
|---|---|---|---|
| Deed | $289,000 | -- | |
| Warranty Deed | $289,000 | None Listed On Document | |
| Warranty Deed | $165,000 | Lighthouse Title Inc | |
| Warranty Deed | $148,000 | Lighthouse Title Inc | |
| Interfamily Deed Transfer | -- | Attorney | |
| Warranty Deed | $84,900 | County Title & Escrow |
Mortgage History
| Date | Status | Loan Amount | Loan Type |
|---|---|---|---|
| Open | $231,200 | New Conventional | |
| Closed | $231,200 | New Conventional | |
| Previous Owner | $159,345 | FHA | |
| Previous Owner | $162,011 | FHA | |
| Previous Owner | $118,400 | New Conventional | |
| Previous Owner | $67,900 | Purchase Money Mortgage | |
| Previous Owner | $100,000 | Unknown | |
| Previous Owner | $60,688 | Unknown | |
| Previous Owner | $52,000 | Unknown |
Property History
| Date | Event | Price | Change | Sq Ft Price |
|---|---|---|---|---|
| 06/18/2024 06/18/24 | Sold | $289,000 | -3.3% | $180 / Sq Ft |
| 06/02/2024 06/02/24 | Pending | -- | -- | -- |
| 05/21/2024 05/21/24 | For Sale | $299,000 | +81.2% | $186 / Sq Ft |
| 09/25/2018 09/25/18 | Sold | $165,000 | 0.0% | $102 / Sq Ft |
| 09/04/2018 09/04/18 | Pending | -- | -- | -- |
| 08/09/2018 08/09/18 | For Sale | $165,000 | +11.5% | $102 / Sq Ft |
| 04/25/2017 04/25/17 | Sold | $148,000 | -4.2% | $93 / Sq Ft |
| 03/10/2017 03/10/17 | Pending | -- | -- | -- |
| 03/01/2017 03/01/17 | For Sale | $154,500 | -- | $97 / Sq Ft |
Tax History Compared to Growth
Tax History
| Year | Tax Paid | Tax Assessment Tax Assessment Total Assessment is a certain percentage of the fair market value that is determined by local assessors to be the total taxable value of land and additions on the property. | Land | Improvement |
|---|---|---|---|---|
| 2025 | $1,972 | $111,100 | $1,500 | $109,600 |
| 2024 | $715 | $92,600 | $1,400 | $91,200 |
| 2023 | $1,705 | $70,200 | $5,900 | $64,300 |
| 2022 | $1,705 | $58,900 | $0 | $0 |
| 2021 | $1,663 | $55,000 | $5,300 | $49,700 |
| 2020 | $1,697 | $52,800 | $3,700 | $49,100 |
| 2019 | $1,822 | $55,600 | $55,600 | $0 |
| 2018 | $1,025 | $51,400 | $0 | $0 |
| 2017 | $1,025 | $37,900 | $0 | $0 |
| 2016 | -- | $34,200 | $0 | $0 |
| 2013 | -- | $32,900 | $0 | $0 |
Agents Affiliated with this Home
-
Kimbra Baker

Seller's Agent in 2024
Kimbra Baker
HomeRealty, LLC
(616) 450-2500
74 Total Sales
-
Annabelle Baker
A
Seller Co-Listing Agent in 2024
Annabelle Baker
HomeRealty, LLC
(616) 888-0600
9 Total Sales
-
Joyce Romancky

Buyer's Agent in 2024
Joyce Romancky
Key Realty
(616) 329-6692
63 Total Sales
-
Nancy Rottier
N
Seller's Agent in 2018
Nancy Rottier
Coldwell Banker Schmidt Fremont
(231) 924-3289
54 Total Sales
-
Donna Hren
D
Seller's Agent in 2017
Donna Hren
Coldwell Banker Schmidt Fremont
(231) 225-8940
44 Total Sales
Map
Source: Southwestern Michigan Association of REALTORS®
MLS Number: 24025294
APN: 019-034-300-01
- 8470 Skeels Rd
- 0 E Meinert Rd
- 10702 Schow Rd
- 10695 Schow Rd
- 7253 Skeels Rd
- 8905 E Acorn St
- 4334 Brunswick Rd
- V/L Round Lake Dr
- V/L E Winston Rd
- 0 Ewing Rd
- 6127 S 200th Ave
- 8828 Elm St
- 2870 Brunswick Rd
- 7594 Brickyard Rd
- 1926 Fir Ave
- 2634 S Fitzgerald Ave
- 10765 Nichols Rd
- 3517 Pinewood Trail
- 8141 Marvin Rd
- 5247 S 168th Ave
