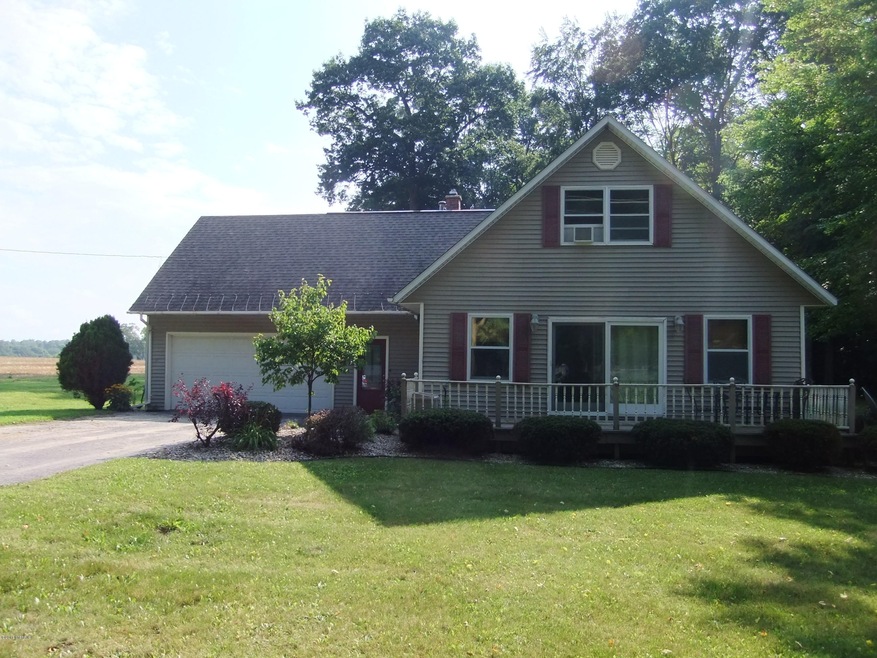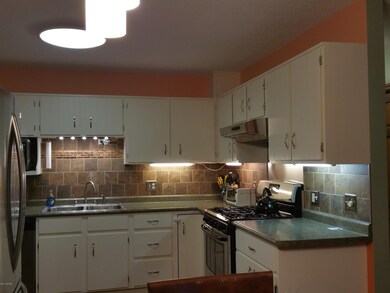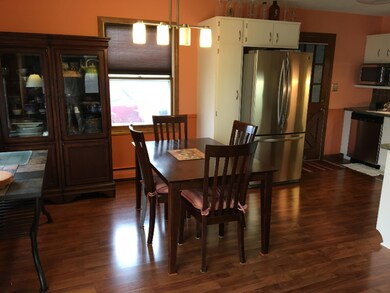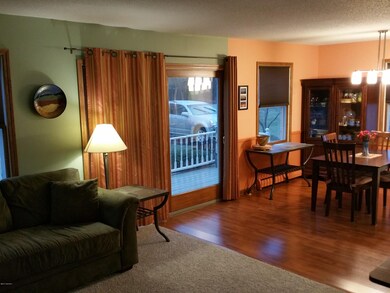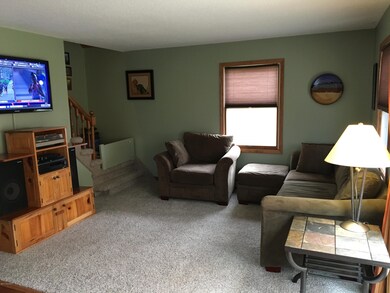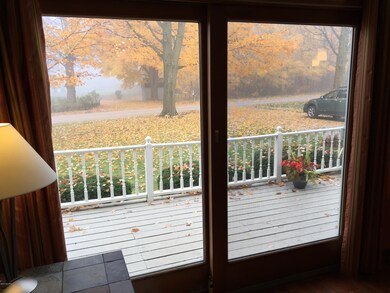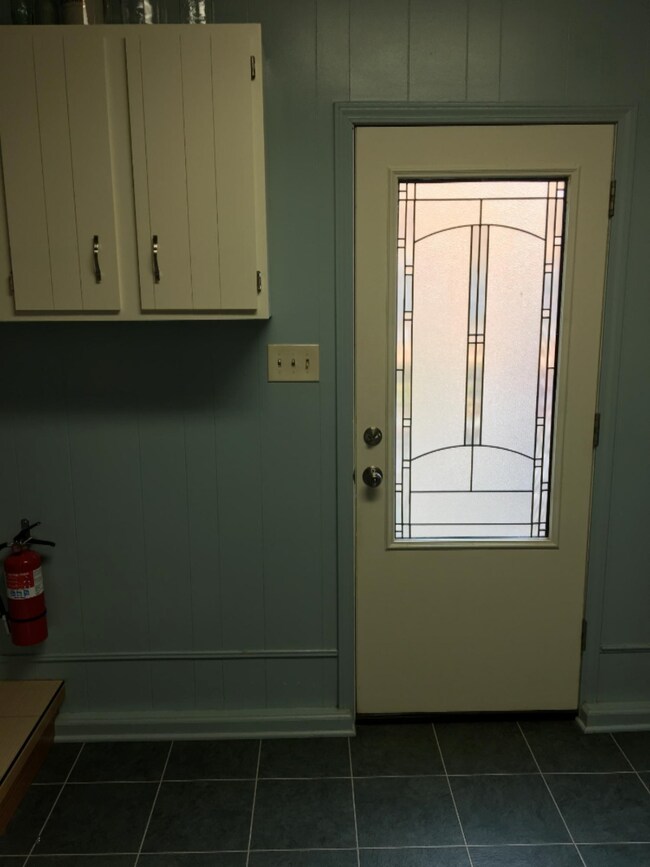9210 184th Ave Holton, MI 49425
Highlights
- Cape Cod Architecture
- Deck
- Wood Flooring
- Fruit Trees
- Recreation Room
- 2 Car Attached Garage
About This Home
As of June 2024This completely remodeled Cape Cod home features 4 bedrooms, 2.5 baths, 2 living rooms, mud room, attached garage, and paved driveway. A country setting surround by woods and fields, this house is located ½ mile from the Huron-Manistee National Forest which features thousands of acres for hiking, hunting, dirt bike riding and snowmobiling. The White River flows within 4 miles for easy access to paddling and fishing. 10 minute drive to Fremont and an easy commute to Muskegon or Montague/Whitehall. Modern bathrooms feature tile floors, tile surround tub, a heated floor and 4ft x 4ft tile shower in the master suite. Comfortable all year thanks to spray foam insulation, hydronic baseboard heat, and an attic fan that cools the entire house. Energy efficient, all new appliances including heat pu
Home Details
Home Type
- Single Family
Est. Annual Taxes
- $999
Year Built
- Built in 1980
Lot Details
- 1 Acre Lot
- Lot Dimensions are 165 x 264
- The property's road front is unimproved
- Shrub
- Level Lot
- Fruit Trees
- Wooded Lot
- Garden
Parking
- 2 Car Attached Garage
- Garage Door Opener
Home Design
- Cape Cod Architecture
- Composition Roof
- Vinyl Siding
Interior Spaces
- 1,600 Sq Ft Home
- 2-Story Property
- Ceiling Fan
- Replacement Windows
- Insulated Windows
- Window Screens
- Living Room
- Dining Area
- Recreation Room
- Crawl Space
- Attic Fan
Kitchen
- Range
- Microwave
Flooring
- Wood
- Ceramic Tile
Bedrooms and Bathrooms
- 4 Bedrooms | 2 Main Level Bedrooms
Laundry
- Laundry on main level
- Dryer
- Washer
Outdoor Features
- Deck
- Shed
- Storage Shed
Utilities
- Cooling Available
- Heating System Uses Propane
- Heating System Uses Wood
- Radiant Heating System
- Hot Water Heating System
- Well
- Propane Water Heater
- Water Softener is Owned
- Septic System
Ownership History
Purchase Details
Home Financials for this Owner
Home Financials are based on the most recent Mortgage that was taken out on this home.Purchase Details
Home Financials for this Owner
Home Financials are based on the most recent Mortgage that was taken out on this home.Purchase Details
Home Financials for this Owner
Home Financials are based on the most recent Mortgage that was taken out on this home.Purchase Details
Purchase Details
Home Financials for this Owner
Home Financials are based on the most recent Mortgage that was taken out on this home.Map
Home Values in the Area
Average Home Value in this Area
Purchase History
| Date | Type | Sale Price | Title Company |
|---|---|---|---|
| Deed | $289,000 | -- | |
| Warranty Deed | $289,000 | None Listed On Document | |
| Warranty Deed | $165,000 | Lighthouse Title Inc | |
| Warranty Deed | $148,000 | Lighthouse Title Inc | |
| Interfamily Deed Transfer | -- | Attorney | |
| Warranty Deed | $84,900 | County Title & Escrow |
Mortgage History
| Date | Status | Loan Amount | Loan Type |
|---|---|---|---|
| Open | $231,200 | New Conventional | |
| Closed | $231,200 | New Conventional | |
| Previous Owner | $159,345 | FHA | |
| Previous Owner | $162,011 | FHA | |
| Previous Owner | $118,400 | New Conventional | |
| Previous Owner | $67,900 | Purchase Money Mortgage | |
| Previous Owner | $100,000 | Unknown | |
| Previous Owner | $60,688 | Unknown | |
| Previous Owner | $52,000 | Unknown |
Property History
| Date | Event | Price | Change | Sq Ft Price |
|---|---|---|---|---|
| 06/18/2024 06/18/24 | Sold | $289,000 | -3.3% | $180 / Sq Ft |
| 06/02/2024 06/02/24 | Pending | -- | -- | -- |
| 05/21/2024 05/21/24 | For Sale | $299,000 | +81.2% | $186 / Sq Ft |
| 09/25/2018 09/25/18 | Sold | $165,000 | 0.0% | $102 / Sq Ft |
| 09/04/2018 09/04/18 | Pending | -- | -- | -- |
| 08/09/2018 08/09/18 | For Sale | $165,000 | +11.5% | $102 / Sq Ft |
| 04/25/2017 04/25/17 | Sold | $148,000 | -4.2% | $93 / Sq Ft |
| 03/10/2017 03/10/17 | Pending | -- | -- | -- |
| 03/01/2017 03/01/17 | For Sale | $154,500 | -- | $97 / Sq Ft |
Tax History
| Year | Tax Paid | Tax Assessment Tax Assessment Total Assessment is a certain percentage of the fair market value that is determined by local assessors to be the total taxable value of land and additions on the property. | Land | Improvement |
|---|---|---|---|---|
| 2024 | $715 | $92,600 | $1,400 | $91,200 |
| 2023 | $1,705 | $70,200 | $5,900 | $64,300 |
| 2022 | $1,705 | $58,900 | $0 | $0 |
| 2021 | $1,663 | $55,000 | $5,300 | $49,700 |
| 2020 | $1,697 | $52,800 | $3,700 | $49,100 |
| 2019 | $1,822 | $55,600 | $55,600 | $0 |
| 2018 | $1,025 | $51,400 | $0 | $0 |
| 2017 | $1,025 | $37,900 | $0 | $0 |
| 2016 | -- | $34,200 | $0 | $0 |
| 2013 | -- | $32,900 | $0 | $0 |
Source: Southwestern Michigan Association of REALTORS®
MLS Number: 17007912
APN: 019-034-300-01
- 8470 Skeels Rd
- 7253 Skeels Rd
- 6861 E Meinert Rd
- 4334 Brunswick Rd
- V/L E Winston Rd
- 9260 Holton Rd
- 2509 Skeels Rd
- 6021 S Fitzgerald Ave
- 1866 Fir Ave
- 5247 S 168th Ave
- 7060 S 142nd Ave
- 7611 Holton Duck Lake Rd
- 0 Hart Rd
- 6180 S Green Ave
- 701 Peach Ln
- 705 Peach Ln
- 8869 E Hawley Rd
- 0 Crocker Rd Unit 25007740
- 1305 Pineview Ln
- 504 Country View Ln
