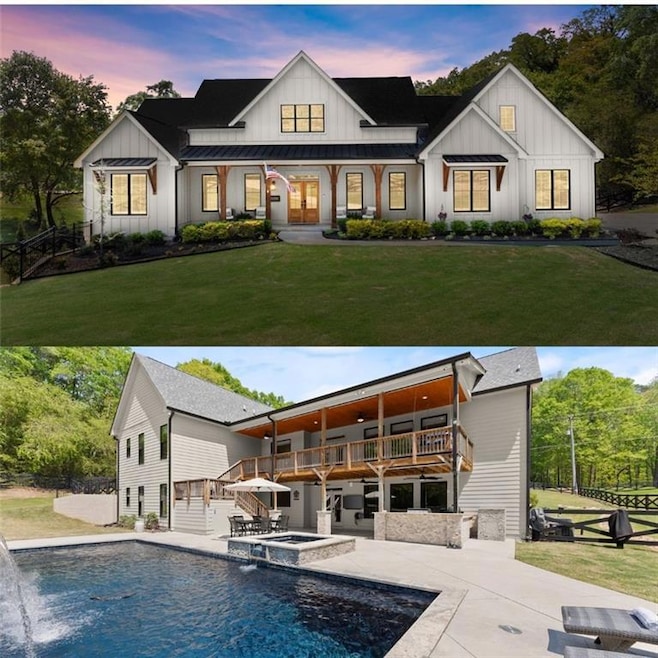Welcome to 9210 Waldrip Road, where modern luxury meets Southern charm. Nestled on 1.22 private, level acres in highly sought-after East Forsyth District, this custom-built modern farmhouse is a masterpiece of design, craftsmanship, and comfort. Built in 2022, every detail has been carefully curated to offer a warm, inviting atmosphere with elevated finishes and high-end functionality.Step through the double doors into an expansive open-concept layout flooded with natural light. Soaring ceilings and rich high end floors set the tone, while sleek designer lighting and custom trim work add a touch of sophistication throughout.The heart of the home is the gourmet kitchen, an entertainer’s dream featuring a massive quartz island, premium stainless steel appliances, soft-close cabinetry, a walk-in pantry, and an adjacent dining area that flows seamlessly into the spacious living room anchored by a floor-to-ceiling stone fireplace.The luxurious owner’s suite on the main level offers a spa-inspired bathroom complete with a freestanding soaking tub, an oversized frameless glass shower, and an enviable custom walk-in closet. Upstairs, you’ll find additional generously sized bedrooms, beautifully appointed bathrooms, and a large bonus/media room ideal for movie nights or a private home office. 2 other bedrooms on main with a full bathroom is a nice separation from the rest of the home, laundry on main, mudroom, office space and half bathroom. Upstairs is the perfect spot for a teen or guest to have their own bonus room space that includes an en suite bathroom and closet. And if you thought that was it, you are mistaken! The basement includes 850 finished square feet featuring a bedroom, bathroom, and hang out space! The rest of the basement is a blank slate to add more living space that leads out to the pool area. Outdoor living is just as refined—step out to a covered back patio perfect for year-round entertaining or quiet evenings under the stars. The resort style pool includes an auto fill system for the pool, hot tub/spa, waterfalls, tanning ledge, and the outdoor kitchen that includes a built in Green Egg grill and 36" Blackstone Grill, Fire pit area with an outdoor TV to watch your favorite team, and tons of grass area for whatever you can imagine. Located minutes from Lake Lanier, top-rated Forsyth County schools, and convenient to shopping, dining, and major commuter routes, 9210 Waldrip Road is the total package—luxury, location, and lifestyle.

