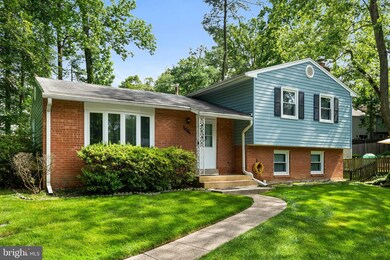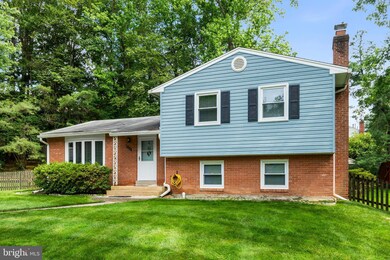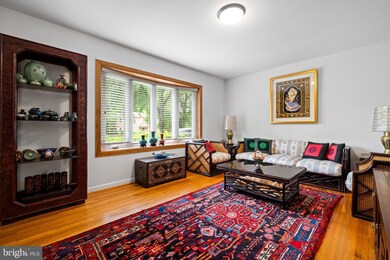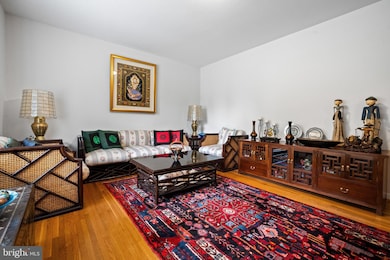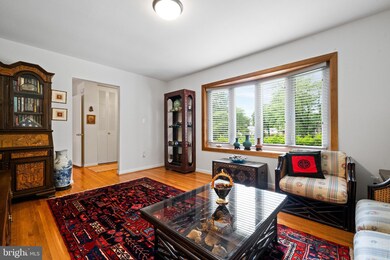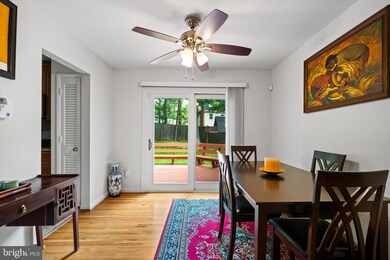
Highlights
- Deck
- Traditional Floor Plan
- 1 Fireplace
- White Oaks Elementary School Rated A-
- Backs to Trees or Woods
- No HOA
About This Home
As of July 2025Welcome to this delightful single-family home in the award-winning Burke neighborhood, known for its top-tier school pyramid and unbeatable sense of community. Tucked away on a preferred cul-de-sac, this home offers a private setting with a cleared, usable backyard—ideal for entertaining, gardening, or relaxing.
The split-level floor plan provides comfortable living with minimal stairs, making it a practical and inviting layout. Whether you're a first-time buyer or looking to downsize, this is a great starter home with tons of potential to make it your own.
Enjoy being just minutes from shopping, dining, community pools, and beautiful parks—everything you need right at your fingertips. Don’t miss this incredible opportunity to own a home in one of Burke’s most sought-after locations!
Last Agent to Sell the Property
Diane Freeman
Redfin Corporation Listed on: 06/02/2025

Co-Listed By
Bruce Tyburski
Redfin Corporation License #0225021854
Home Details
Home Type
- Single Family
Est. Annual Taxes
- $7,689
Year Built
- Built in 1970
Lot Details
- 0.27 Acre Lot
- Cul-De-Sac
- North Facing Home
- Back Yard Fenced
- Backs to Trees or Woods
- Property is zoned 131
Home Design
- Split Level Home
- Brick Exterior Construction
- Asphalt Roof
Interior Spaces
- Property has 3 Levels
- Traditional Floor Plan
- 1 Fireplace
- Living Room
- Dining Room
- Game Room
Kitchen
- Eat-In Kitchen
- Gas Oven or Range
- Stove
- Dishwasher
- Disposal
Bedrooms and Bathrooms
- En-Suite Primary Bedroom
Finished Basement
- Walk-Out Basement
- Side Basement Entry
Parking
- On-Street Parking
- Off-Street Parking
Outdoor Features
- Deck
Schools
- White Oaks Elementary School
- Lake Braddock Secondary Middle School
- Lake Braddock High School
Utilities
- Forced Air Heating and Cooling System
- Vented Exhaust Fan
- Natural Gas Water Heater
Community Details
- No Home Owners Association
- Rolling Valley West Subdivision, Split Level Floorplan
Listing and Financial Details
- Tax Lot 52
- Assessor Parcel Number 0784 06 0052
Ownership History
Purchase Details
Purchase Details
Similar Homes in the area
Home Values in the Area
Average Home Value in this Area
Purchase History
| Date | Type | Sale Price | Title Company |
|---|---|---|---|
| Deed | -- | -- | |
| Deed | $120,000 | -- |
Mortgage History
| Date | Status | Loan Amount | Loan Type |
|---|---|---|---|
| Open | $128,000 | New Conventional | |
| Closed | $200,000 | Stand Alone Refi Refinance Of Original Loan |
Property History
| Date | Event | Price | Change | Sq Ft Price |
|---|---|---|---|---|
| 07/07/2025 07/07/25 | Sold | $710,500 | +1.6% | $351 / Sq Ft |
| 06/02/2025 06/02/25 | For Sale | $699,000 | 0.0% | $345 / Sq Ft |
| 06/01/2016 06/01/16 | Rented | $2,475 | 0.0% | -- |
| 05/25/2016 05/25/16 | Under Contract | -- | -- | -- |
| 04/03/2016 04/03/16 | For Rent | $2,475 | -- | -- |
Tax History Compared to Growth
Tax History
| Year | Tax Paid | Tax Assessment Tax Assessment Total Assessment is a certain percentage of the fair market value that is determined by local assessors to be the total taxable value of land and additions on the property. | Land | Improvement |
|---|---|---|---|---|
| 2024 | $7,080 | $611,170 | $266,000 | $345,170 |
| 2023 | $7,003 | $620,560 | $266,000 | $354,560 |
| 2022 | $6,701 | $586,040 | $246,000 | $340,040 |
| 2021 | $6,026 | $513,510 | $211,000 | $302,510 |
| 2020 | $5,867 | $495,710 | $206,000 | $289,710 |
| 2019 | $5,561 | $469,900 | $206,000 | $263,900 |
| 2018 | $5,404 | $469,900 | $206,000 | $263,900 |
| 2017 | $5,050 | $434,960 | $186,000 | $248,960 |
| 2016 | $5,039 | $434,960 | $186,000 | $248,960 |
| 2015 | $4,721 | $423,040 | $186,000 | $237,040 |
| 2014 | $4,613 | $414,310 | $181,000 | $233,310 |
Agents Affiliated with this Home
-
D
Seller's Agent in 2025
Diane Freeman
Redfin Corporation
-
B
Seller Co-Listing Agent in 2025
Bruce Tyburski
Redfin Corporation
-
Laura Catron

Buyer's Agent in 2025
Laura Catron
TTR Sotheby's International Realty
(618) 409-9899
2 in this area
54 Total Sales
-
D
Seller's Agent in 2016
Don Wilkes
Remax 100
-
Cathy Baumbusch

Buyer's Agent in 2016
Cathy Baumbusch
EXP Realty, LLC
(703) 969-1691
1 in this area
11 Total Sales
Map
Source: Bright MLS
MLS Number: VAFX2245030
APN: 0784-06-0052
- 9148 Broken Oak Place Unit 81C
- 9177 Broken Oak Place
- 6212 Centaurus Ct
- 6219 Erman St
- 6207 Gemini Ct
- 9147 Everett Ct
- 9188 Forest Breeze Ct
- 6503 Field Master Dr
- 9126 Fisteris Ct
- 6427 Old Scotts Ct
- 6612 Keene Dr
- 6035 Liberty Bell Ct
- 6605 Keene Dr
- 9510 Cherry Oak Ct
- 9239 Sand Creek Ct
- 6501 Legendgate Place
- 9019 Fox Grape Ln
- 6848 Brian Michael Ct
- 6014 Ticonderoga Ct
- 9427 Candleberry Ct

