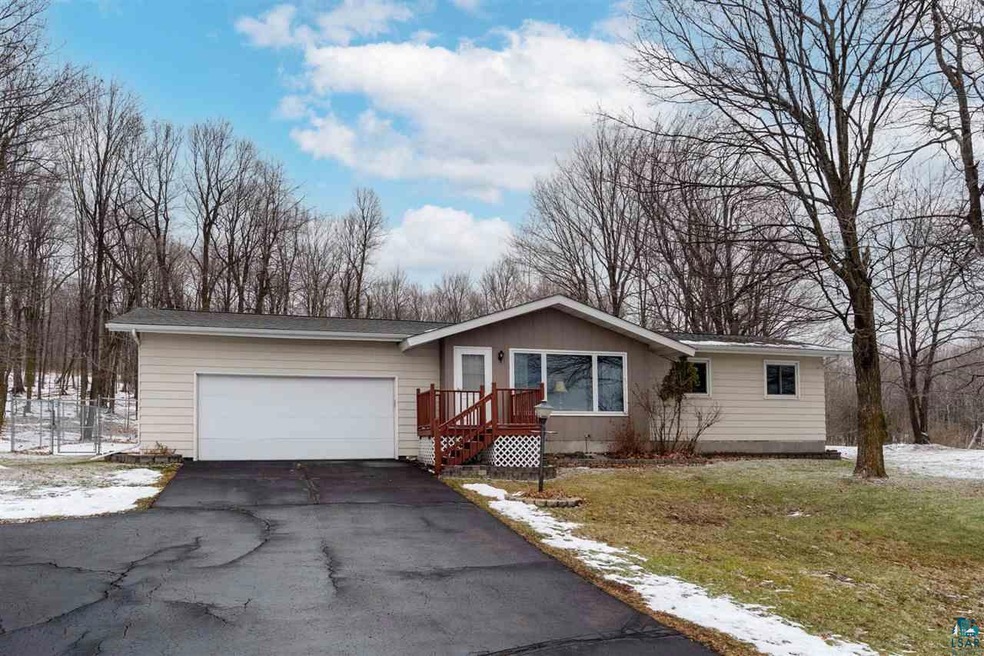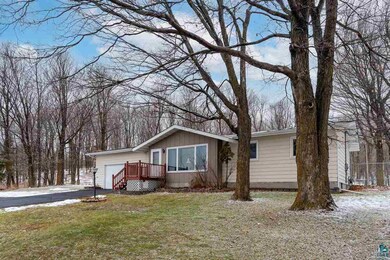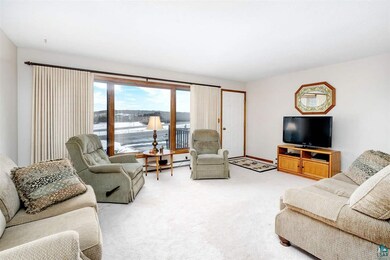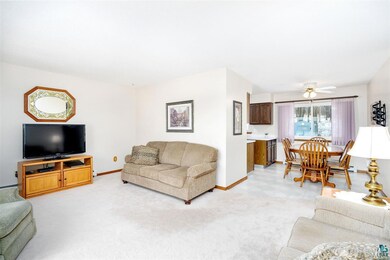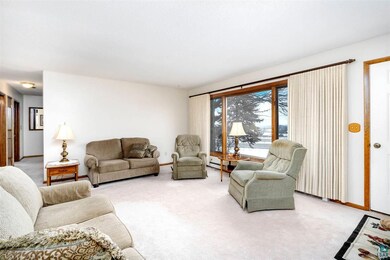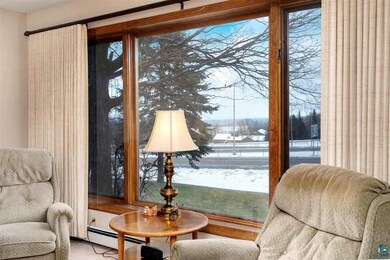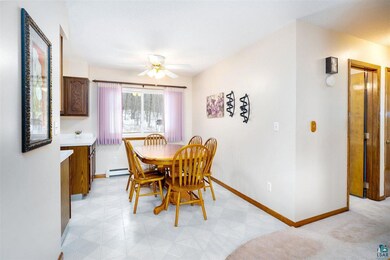
9211 W Skyline Pkwy Duluth, MN 55810
Norton Park NeighborhoodHighlights
- Bay View
- 2.77 Acre Lot
- Ranch Style House
- Proctor Senior High School Rated 9+
- Recreation Room
- Corner Lot
About This Home
As of January 2021Take a look at this great home just outside of Proctor! Sitting on a wooded corner lot of just over 2.5 acres, this solid ranch style home has been well cared for over the years. As you step into the spacious living room, you can immediately feel the coziness and comfort of this home. There's also a small view of the lake from the living room and front porch! The main level also offers a very clean and roomy kitchen with dining area, all 3 bedrooms, and a full bathroom. Most of the windows in the home have been updated as well. The lower level has a large family room with additional rec room off of it, a den/office, 3/4 bath, and a utility/laundry room with room for storage! Additional features include: Blacktop driveway, large fenced rear yard, storage shed, updated roof, 2 car attached garage with extra tall ceilings, and city water and city gas. Sellers willing to negotiate for an updated septic. Come take a look today!
Last Agent to Sell the Property
Messina & Associates Real Estate Listed on: 12/08/2020
Home Details
Home Type
- Single Family
Est. Annual Taxes
- $2,643
Year Built
- Built in 1965
Lot Details
- 2.77 Acre Lot
- Partially Fenced Property
- Corner Lot
- Irregular Lot
- Lot Has A Rolling Slope
- Landscaped with Trees
Property Views
- Bay
- Lake
- Limited
Home Design
- Ranch Style House
- Concrete Foundation
- Wood Frame Construction
- Asphalt Shingled Roof
- Wood Siding
- Metal Siding
Interior Spaces
- Vinyl Clad Windows
- Wood Frame Window
- Family Room
- Living Room
- Combination Kitchen and Dining Room
- Den
- Recreation Room
- Lower Floor Utility Room
- Utility Room
- Eat-In Kitchen
Bedrooms and Bathrooms
- 3 Bedrooms
- Bathroom on Main Level
Laundry
- Laundry Room
- Washer and Dryer Hookup
Finished Basement
- Basement Fills Entire Space Under The House
- Recreation or Family Area in Basement
- Finished Basement Bathroom
Parking
- 2 Car Attached Garage
- Garage Door Opener
- Driveway
- Off-Street Parking
Outdoor Features
- Storage Shed
- Rain Gutters
- Porch
Utilities
- No Cooling
- Space Heater
- Boiler Heating System
- Heating System Uses Natural Gas
- Hot Water Heating System
- Private Sewer
Listing and Financial Details
- Assessor Parcel Number 010-2745-00290
Ownership History
Purchase Details
Home Financials for this Owner
Home Financials are based on the most recent Mortgage that was taken out on this home.Purchase Details
Similar Homes in Duluth, MN
Home Values in the Area
Average Home Value in this Area
Purchase History
| Date | Type | Sale Price | Title Company |
|---|---|---|---|
| Deed | $235,000 | North Shore Title | |
| Quit Claim Deed | -- | None Available | |
| Deed | $235,000 | -- |
Mortgage History
| Date | Status | Loan Amount | Loan Type |
|---|---|---|---|
| Open | $211,500 | New Conventional | |
| Closed | $211,500 | No Value Available |
Property History
| Date | Event | Price | Change | Sq Ft Price |
|---|---|---|---|---|
| 05/29/2025 05/29/25 | For Sale | $334,900 | +42.5% | $168 / Sq Ft |
| 01/27/2021 01/27/21 | Sold | $235,000 | 0.0% | $118 / Sq Ft |
| 12/09/2020 12/09/20 | Pending | -- | -- | -- |
| 12/08/2020 12/08/20 | For Sale | $235,000 | -- | $118 / Sq Ft |
Tax History Compared to Growth
Tax History
| Year | Tax Paid | Tax Assessment Tax Assessment Total Assessment is a certain percentage of the fair market value that is determined by local assessors to be the total taxable value of land and additions on the property. | Land | Improvement |
|---|---|---|---|---|
| 2023 | $3,012 | $248,700 | $28,300 | $220,400 |
| 2022 | $3,000 | $240,900 | $44,000 | $196,900 |
| 2021 | $3,018 | $202,000 | $36,800 | $165,200 |
| 2020 | $2,668 | $198,000 | $36,300 | $161,700 |
| 2019 | $2,598 | $173,700 | $31,900 | $141,800 |
| 2018 | $2,094 | $173,700 | $31,900 | $141,800 |
| 2017 | $2,004 | $142,000 | $25,600 | $116,400 |
| 2016 | $1,910 | $135,100 | $43,800 | $91,300 |
| 2015 | $1,803 | $129,700 | $23,400 | $106,300 |
| 2014 | $1,803 | $129,700 | $23,400 | $106,300 |
Agents Affiliated with this Home
-
Matt Privette

Seller's Agent in 2021
Matt Privette
Messina & Associates Real Estate
(218) 428-4835
2 in this area
107 Total Sales
-
Mike Raivala

Buyer's Agent in 2021
Mike Raivala
RE/MAX
(218) 591-6453
1 in this area
319 Total Sales
Map
Source: Lake Superior Area REALTORS®
MLS Number: 6094310
APN: 010274500290
- 20 Village Dr
- 203 S 2nd Ave
- 124 Yellow Birch Trail
- xxx Yellow Birch Trail
- xxxx Yellow Birch Trail
- 514 N 77th Ave W
- 410 N 80th Ave W
- 315 N 85th Ave W
- 39 Foxtail Ave
- 132 1st St
- 8313 Eric Shaffer Way
- 8415 Burns Ct
- 8402 Eric Shaffer Way
- 121 Kayak View
- 8602 Maynard Place
- 115 Goldys Way
- 8610 Maynard Place
- 35 2nd St Unit 19
- 35 2nd St
- 121 Goldys Way
