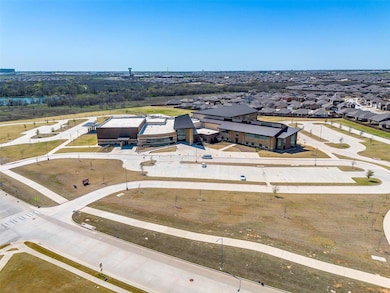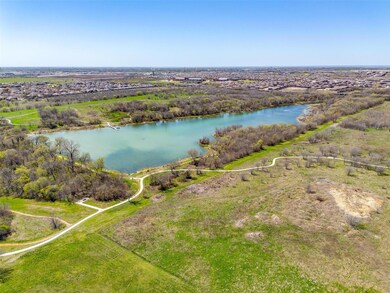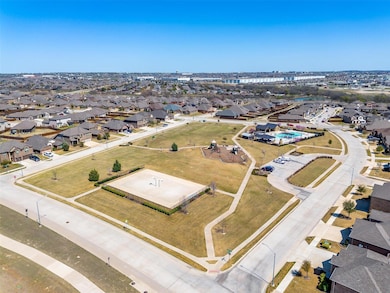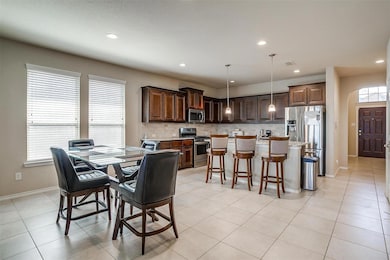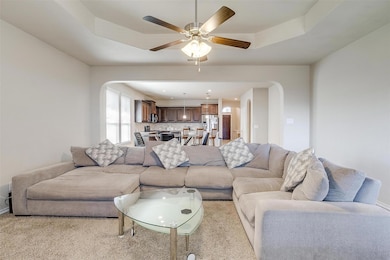
9212 Flying Eagle Ln Fort Worth, TX 76131
Watersbend NeighborhoodHighlights
- Open Floorplan
- Vaulted Ceiling
- Covered patio or porch
- Saginaw High School Rated A-
- Community Pool
- 2 Car Direct Access Garage
About This Home
As of July 2025***$5,000 IN CONCESSIONS WITH LIST PRICE OFFER***VA ASSUMABLE LOAN, Discover this beautifully maintained single-owner DR Horton home in the highly sought-after Copper Creek community. This stunning residence features an open floor plan with entry and living soaring vaulted ceilings, creating a bright and airy living space perfect for entertaining. A thoughtfully designed mud area adds convenience, while the spacious layout ensures comfort for everyday living. Enjoy all the amenities this vibrant neighborhood has to offer, including a community park, pool, and a scenic lake with walking trails and fishing. Families will love the convenience of the on-site neighborhood elementary school. Ideally located just 10 minutes from major retail, dining, and entertainment options at Alliance Town Center and Presidio retail center.
Last Agent to Sell the Property
The Ashton Agency Brokerage Phone: 817-905-4217 License #0774248 Listed on: 03/25/2025

Home Details
Home Type
- Single Family
Est. Annual Taxes
- $9,418
Year Built
- Built in 2017
Lot Details
- 5,489 Sq Ft Lot
- Wood Fence
- Level Lot
- Back Yard
HOA Fees
- $57 Monthly HOA Fees
Parking
- 2 Car Direct Access Garage
- Lighted Parking
- Front Facing Garage
- Garage Door Opener
- Driveway
Home Design
- Brick Exterior Construction
- Slab Foundation
- Shingle Roof
Interior Spaces
- 2,103 Sq Ft Home
- 1-Story Property
- Open Floorplan
- Vaulted Ceiling
- Ceiling Fan
- Gas Fireplace
- Bay Window
- Family Room with Fireplace
- Living Room with Fireplace
- Washer
Kitchen
- Convection Oven
- Gas Oven or Range
- Gas Cooktop
- Microwave
- Dishwasher
- Kitchen Island
Flooring
- Carpet
- Ceramic Tile
Bedrooms and Bathrooms
- 4 Bedrooms
- Walk-In Closet
- 2 Full Bathrooms
Home Security
- Home Security System
- Carbon Monoxide Detectors
- Fire and Smoke Detector
Outdoor Features
- Covered patio or porch
Schools
- Copper Creek Elementary School
- Saginaw High School
Utilities
- Central Heating and Cooling System
- Vented Exhaust Fan
- High Speed Internet
- Phone Available
- Cable TV Available
Listing and Financial Details
- Legal Lot and Block 34 / JJ
- Assessor Parcel Number 42211598
Community Details
Overview
- Association fees include all facilities
- Cma Management Association
- Copper Crk Subdivision
Recreation
- Community Pool
Ownership History
Purchase Details
Home Financials for this Owner
Home Financials are based on the most recent Mortgage that was taken out on this home.Similar Homes in Fort Worth, TX
Home Values in the Area
Average Home Value in this Area
Purchase History
| Date | Type | Sale Price | Title Company |
|---|---|---|---|
| Warranty Deed | -- | Dhi Title |
Mortgage History
| Date | Status | Loan Amount | Loan Type |
|---|---|---|---|
| Open | $219,550 | VA |
Property History
| Date | Event | Price | Change | Sq Ft Price |
|---|---|---|---|---|
| 07/18/2025 07/18/25 | Sold | -- | -- | -- |
| 06/19/2025 06/19/25 | Pending | -- | -- | -- |
| 06/11/2025 06/11/25 | Price Changed | $354,990 | -1.4% | $169 / Sq Ft |
| 06/02/2025 06/02/25 | Price Changed | $359,990 | -1.4% | $171 / Sq Ft |
| 05/21/2025 05/21/25 | Price Changed | $365,000 | -0.5% | $174 / Sq Ft |
| 05/08/2025 05/08/25 | Price Changed | $367,000 | -2.1% | $175 / Sq Ft |
| 04/16/2025 04/16/25 | Price Changed | $375,000 | -2.6% | $178 / Sq Ft |
| 03/27/2025 03/27/25 | For Sale | $385,000 | -- | $183 / Sq Ft |
Tax History Compared to Growth
Tax History
| Year | Tax Paid | Tax Assessment Tax Assessment Total Assessment is a certain percentage of the fair market value that is determined by local assessors to be the total taxable value of land and additions on the property. | Land | Improvement |
|---|---|---|---|---|
| 2024 | $9,418 | $388,017 | $80,000 | $308,017 |
| 2023 | $9,824 | $401,369 | $60,000 | $341,369 |
| 2022 | $9,403 | $341,595 | $60,000 | $281,595 |
| 2021 | $7,885 | $275,600 | $60,000 | $215,600 |
| 2020 | $7,585 | $263,123 | $60,000 | $203,123 |
| 2019 | $7,733 | $263,123 | $60,000 | $203,123 |
| 2018 | $7,282 | $247,774 | $60,000 | $187,774 |
Agents Affiliated with this Home
-
Eduardo Castaneda

Seller's Agent in 2025
Eduardo Castaneda
The Ashton Agency
(817) 905-4217
2 in this area
14 Total Sales
-
Kyra Johnson
K
Buyer's Agent in 2025
Kyra Johnson
Premier Realty Group, LLC
(817) 991-8181
3 in this area
20 Total Sales
Map
Source: North Texas Real Estate Information Systems (NTREIS)
MLS Number: 20874355
APN: 42211598
- 9204 Bronze Meadow Dr
- 9025 Bronze Meadow Dr
- 9101 Flying Eagle Ln
- 9433 Drovers View Trail
- 8949 Jewelflower Dr
- 9053 Silver Dollar Dr
- 9273 Silver Dollar Dr
- 8916 Copper Crossing Dr
- 9133 Copper Crossing Dr
- 9217 Oldwest Trail
- 9500 Pepper Grass Dr
- 9121 Liberty Crossing Dr
- 8905 Copper River Dr
- 9149 Liberty Crossing Dr
- 124 Verbena Ridge Dr
- 8932 Lantana Meadow Dr
- 112 Greenback Trail
- 9412 Firedog Dr
- 121 Verbena Ridge Dr
- 8925 Lantana Meadow Dr

