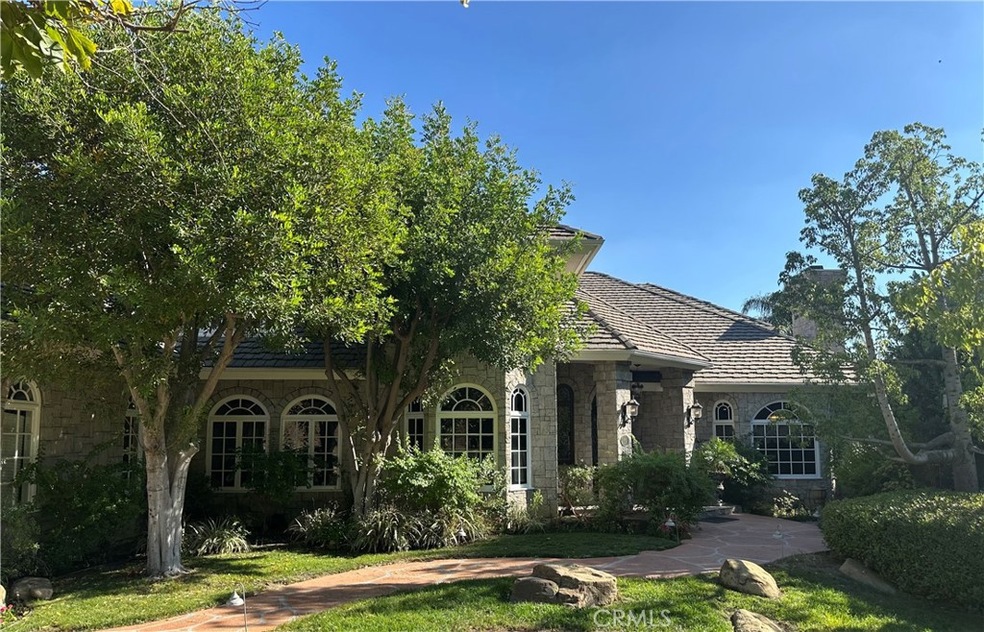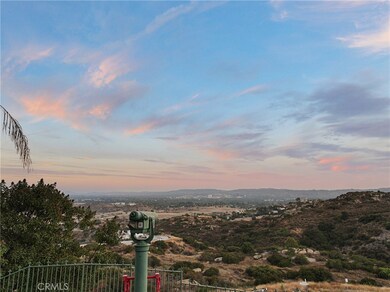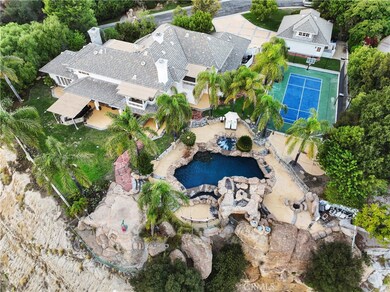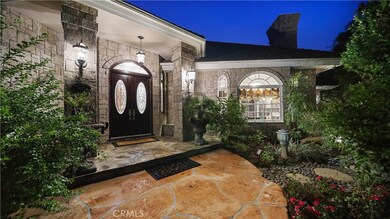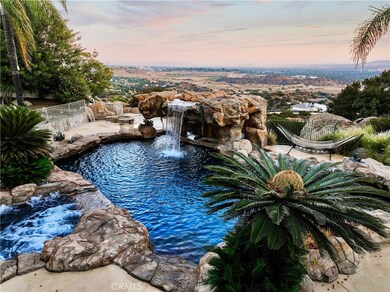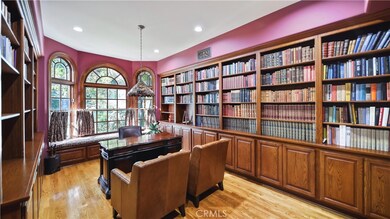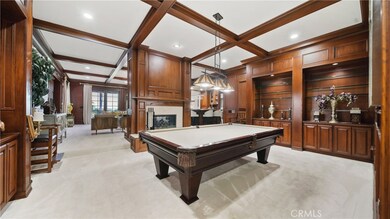
9212 Rocky Mesa Place Canoga Park, CA 91304
Chatsworth NeighborhoodHighlights
- Detached Guest House
- Home Theater
- Second Garage
- 24-Hour Security
- Black Bottom Pool
- Sauna
About This Home
As of December 2024Discover the epitome of luxury living in this exceptional estate that has it all. Perched in above the West Valley, this 6-bedroom, 8-bathroom home offers breathtaking views and an array of unparalleled amenities, making it a true entertainer’s dream.
The property boasts garage parking for six cars with the hydraulic lifts and complete with air conditioning, as well as a private paddle tennis court that can be converted to a pickle ball court. There is a versatile guest room that is situated above one of the garages that might make a perfect ADU or perfect for extended stays. For added peace of mind, the entire home is backed by a generator that automatically activates within 10 seconds, ensuring seamless operation during any power outage.
Inside, you’ll find a 5-seat theater room with a 120-inch screen for an immersive movie experience, along with space for a home gym. The amazing custom pool was recently redone featuring Pebbletech, Wi-Fi controls, and a swim-up bar, that is complemented by a jacuzzi. The outdoor living spaces are designed for year-round enjoyment with patio and balcony heaters, a BBQ island with a pizza oven, a drop-down TV, and outdoor speakers surrounding the pool and a firepit.
The luxurious primary suite is a retreat of its own, complete with a refrigerator, steam shower, sauna, and jacuzzi tub. Smart home integration enhances the property with an in-house intercom system, multiple zones wired for music, and hurricane shutters on the second floor east facing windows. Additional highlights include, a full bar area equipped with keg and wine refrigerators, a billiards area and a variety of other thoughtful touches throughout the home.
Whether you’re hosting lavish gatherings, enjoying a quiet evening in the theater, or relaxing by the poolside, this estate is crafted for those who seek an extraordinary lifestyle.
Last Agent to Sell the Property
Berkshire Hathaway HomeServices California Properties Brokerage Phone: 818-822-3646 License #01920650 Listed on: 09/26/2024

Last Buyer's Agent
Berkshire Hathaway HomeServices California Properties Brokerage Phone: 818-822-3646 License #01920650 Listed on: 09/26/2024

Home Details
Home Type
- Single Family
Est. Annual Taxes
- $21,677
Year Built
- Built in 1991 | Remodeled
Lot Details
- 1.7 Acre Lot
- Cul-De-Sac
- Wrought Iron Fence
- Block Wall Fence
- Landscaped
- Corner Lot
- Front and Back Yard Sprinklers
- Back and Front Yard
- Density is up to 1 Unit/Acre
- Property is zoned LCA12*
HOA Fees
- $213 Monthly HOA Fees
Parking
- 4 Car Direct Access Garage
- Second Garage
- Parking Available
- Workshop in Garage
- Two Garage Doors
- Automatic Gate
Property Views
- Panoramic
- City Lights
- Mountain
- Hills
Home Design
- English Architecture
- Tudor Architecture
- Slab Foundation
- Interior Block Wall
- Stucco
Interior Spaces
- 7,235 Sq Ft Home
- 2-Story Property
- Central Vacuum
- Wired For Sound
- Built-In Features
- Bar
- Cathedral Ceiling
- Recessed Lighting
- Two Way Fireplace
- Propane Fireplace
- Double Pane Windows
- Shutters
- Custom Window Coverings
- Blinds
- French Mullion Window
- Bay Window
- Window Screens
- French Doors
- Entrance Foyer
- Family Room with Fireplace
- Family Room Off Kitchen
- Living Room with Fireplace
- Dining Room
- Home Theater
- Library
- Game Room
- Sauna
- Home Gym
Kitchen
- Updated Kitchen
- Open to Family Room
- Eat-In Kitchen
- Walk-In Pantry
- Butlers Pantry
- Double Oven
- Propane Oven
- Six Burner Stove
- Built-In Range
- Microwave
- Water Line To Refrigerator
- Dishwasher
- Kitchen Island
- Trash Compactor
- Disposal
- Instant Hot Water
Flooring
- Wood
- Carpet
- Stone
- Tile
Bedrooms and Bathrooms
- 6 Bedrooms | 1 Main Level Bedroom
- Fireplace in Primary Bedroom
- Primary Bedroom Suite
- Double Master Bedroom
- Walk-In Closet
- Bathroom on Main Level
- Bidet
- Dual Vanity Sinks in Primary Bathroom
- Hydromassage or Jetted Bathtub
- Walk-in Shower
- Exhaust Fan In Bathroom
- Linen Closet In Bathroom
- Closet In Bathroom
Laundry
- Laundry Room
- Propane Dryer Hookup
Home Security
- Home Security System
- Security Lights
- Storm Windows
- Carbon Monoxide Detectors
- Fire and Smoke Detector
Accessible Home Design
- Halls are 48 inches wide or more
- More Than Two Accessible Exits
Pool
- Black Bottom Pool
- Pebble Pool Finish
- Heated In Ground Pool
- Spa
- Waterfall Pool Feature
Outdoor Features
- Balcony
- Covered patio or porch
- Fire Pit
- Exterior Lighting
- Outdoor Grill
- Rain Gutters
Additional Homes
- Detached Guest House
Utilities
- Central Heating and Cooling System
- Heating System Uses Propane
- Propane
- Tankless Water Heater
- Phone System
Listing and Financial Details
- Tax Lot 7
- Tax Tract Number 34841
- Assessor Parcel Number 2017031021
- $1,567 per year additional tax assessments
Community Details
Overview
- Woosley Canyon View Estates Association, Phone Number (818) 907-6622
- Ross Morgan HOA
- Valley
Security
- 24-Hour Security
- Card or Code Access
- Gated Community
Ownership History
Purchase Details
Home Financials for this Owner
Home Financials are based on the most recent Mortgage that was taken out on this home.Purchase Details
Purchase Details
Home Financials for this Owner
Home Financials are based on the most recent Mortgage that was taken out on this home.Purchase Details
Home Financials for this Owner
Home Financials are based on the most recent Mortgage that was taken out on this home.Purchase Details
Home Financials for this Owner
Home Financials are based on the most recent Mortgage that was taken out on this home.Similar Homes in the area
Home Values in the Area
Average Home Value in this Area
Purchase History
| Date | Type | Sale Price | Title Company |
|---|---|---|---|
| Grant Deed | $2,875,000 | California Title Company | |
| Grant Deed | -- | California Title Company | |
| Grant Deed | $2,875,000 | California Title Company | |
| Grant Deed | -- | California Title Company | |
| Interfamily Deed Transfer | -- | None Available | |
| Gift Deed | -- | -- | |
| Interfamily Deed Transfer | -- | Progressive Title Company | |
| Grant Deed | $1,100,000 | Progressive Title Company |
Mortgage History
| Date | Status | Loan Amount | Loan Type |
|---|---|---|---|
| Open | $1,999,000 | New Conventional | |
| Closed | $1,999,000 | New Conventional | |
| Previous Owner | $825,000 | No Value Available |
Property History
| Date | Event | Price | Change | Sq Ft Price |
|---|---|---|---|---|
| 12/05/2024 12/05/24 | Sold | $2,875,000 | -2.5% | $397 / Sq Ft |
| 10/18/2024 10/18/24 | Pending | -- | -- | -- |
| 09/26/2024 09/26/24 | For Sale | $2,950,000 | -- | $408 / Sq Ft |
Tax History Compared to Growth
Tax History
| Year | Tax Paid | Tax Assessment Tax Assessment Total Assessment is a certain percentage of the fair market value that is determined by local assessors to be the total taxable value of land and additions on the property. | Land | Improvement |
|---|---|---|---|---|
| 2024 | $21,677 | $1,690,666 | $491,821 | $1,198,845 |
| 2023 | $21,258 | $1,657,517 | $482,178 | $1,175,339 |
| 2022 | $20,183 | $1,625,018 | $472,724 | $1,152,294 |
| 2021 | $19,934 | $1,593,155 | $463,455 | $1,129,700 |
| 2019 | $19,309 | $1,545,903 | $449,709 | $1,096,194 |
| 2018 | $18,491 | $1,515,592 | $440,892 | $1,074,700 |
| 2016 | $17,649 | $1,456,742 | $423,773 | $1,032,969 |
| 2015 | $17,369 | $1,434,861 | $417,408 | $1,017,453 |
| 2014 | $17,388 | $1,406,755 | $409,232 | $997,523 |
Agents Affiliated with this Home
-
Nicole Borkgren

Seller's Agent in 2024
Nicole Borkgren
Berkshire Hathaway HomeServices California Properties
(818) 822-3646
2 in this area
8 Total Sales
Map
Source: California Regional Multiple Listing Service (CRMLS)
MLS Number: SR24199983
APN: 2017-031-021
- 24303 Woolsey Canyon Rd Unit 19
- 24303 Woolsey Canyon Rd Unit 103
- 24303 Woolsey Canyon Rd Unit 4
- 24303 Woolsey Canyon Rd Unit 146
- 24303 Woolsey Canyon Rd Unit 117
- 24303 Woolsey Canyon Rd Unit 61
- 24303 Woolsey Canyon Rd Unit 64
- 24303 Woolsey Canyon Rd
- 24303 Woolsey Canyon Rd Unit 90
- 24303 Woolsey Canyon Rd Unit 50
- 24303 Woolsey Canyon Rd Unit 5
- 24303 Woolsey Canyon Rd Unit 125
- 24303 Woolsey Canyon Rd Unit 86
- 24303 Woolsey Canyon Rd Unit 115
- 24125 Woolsey Canyon Rd
- 166 Box Canyon Rd
- 24425 Woolsey Canyon Rd Unit 196
- 24425 Woolsey Canyon Rd Unit 169
- 24425 Woolsey Canyon Rd Unit 132
- 24425 Woolsey Canyon Rd Unit 92
