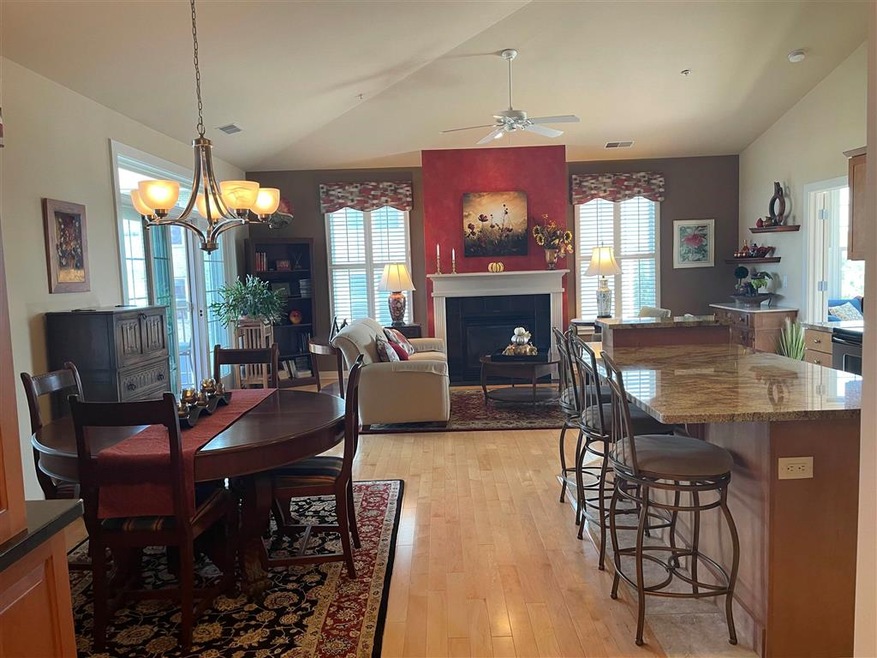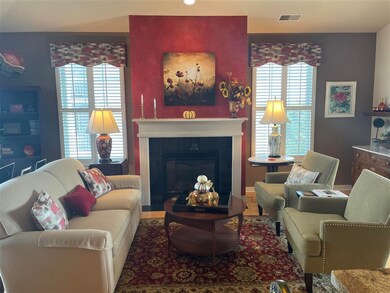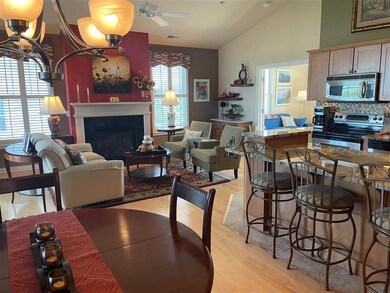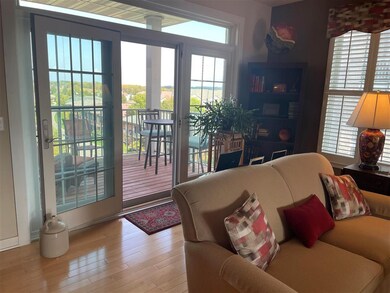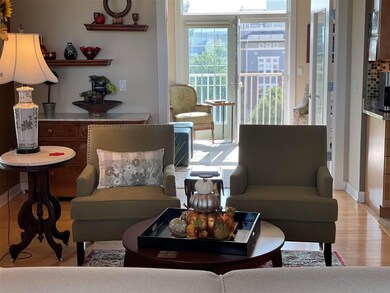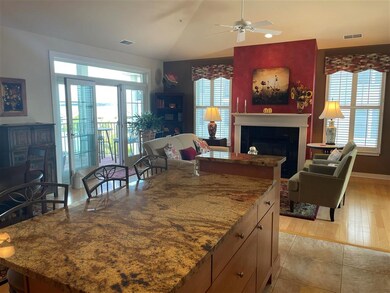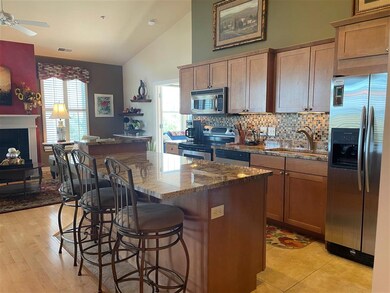
9213 Crosswinds Ln Unit 404 Verona, WI 53593
Town of Middleton NeighborhoodHighlights
- Open Floorplan
- Deck
- Wood Flooring
- Vel Phillips Memorial High School Rated A
- Vaulted Ceiling
- End Unit
About This Home
As of December 2021BEAUTIFUL, HAWKS LANDING PENTHOUSE CONDO WITH DEN! Live like you are on the top of the world in this spacious, sunny, one owner, light filled condo with vaulted ceilings, maple floors & cabinets, stainless appliances, granite countertops and custom island. Versatile 16x12 den has French doors, a balcony and BOTH Southern & Eastern exposure. Deck off living room faces golf course. incredibly amazing views galore!! Lovely open floorplan is perfect for entertaining and enjoyment. Both bedrooms have HUGE walk in closets, supersized linen closet serves nicely for storage and pantry items. Newer washer & dryer. All windows replaced approx. 10 years ago. Immaculate throughout. TWO parking stalls in heated garage and generous private storage.
Last Agent to Sell the Property
Bunbury & Assoc, REALTORS License #47261-94 Listed on: 10/11/2021
Property Details
Home Type
- Condominium
Est. Annual Taxes
- $5,650
Year Built
- Built in 2004
HOA Fees
- $400 Monthly HOA Fees
Home Design
- Garden Home
- Brick Exterior Construction
- Stone Exterior Construction
Interior Spaces
- 1,607 Sq Ft Home
- Open Floorplan
- Vaulted Ceiling
- Gas Fireplace
- Great Room
- Den
- Wood Flooring
Kitchen
- Breakfast Bar
- Oven or Range
- Microwave
- Dishwasher
- Kitchen Island
- Disposal
Bedrooms and Bathrooms
- 2 Bedrooms
- Split Bedroom Floorplan
- Walk-In Closet
- 2 Full Bathrooms
- Walk-in Shower
Laundry
- Dryer
- Washer
Parking
- Garage
- Heated Garage
Accessible Home Design
- Accessible Full Bathroom
- Accessible Bedroom
- Halls are 36 inches wide or more
- Level Entry For Accessibility
- Low Pile Carpeting
- Ramped or Level from Garage
Schools
- Olson Elementary School
- Toki Middle School
- Memorial High School
Utilities
- Forced Air Cooling System
- Water Softener
Additional Features
- Deck
- End Unit
Listing and Financial Details
- Assessor Parcel Number 0708-334-1116-2
Community Details
Overview
- Association fees include parking, trash removal, snow removal, common area maintenance, common area insurance, reserve fund, lawn maintenance
- 16 Units
- Located in the Crosswinds Hawks Landing master-planned community
- Built by Gorman
- Property Manager
- Greenbelt
Amenities
- Elevator
Ownership History
Purchase Details
Home Financials for this Owner
Home Financials are based on the most recent Mortgage that was taken out on this home.Purchase Details
Purchase Details
Purchase Details
Purchase Details
Home Financials for this Owner
Home Financials are based on the most recent Mortgage that was taken out on this home.Similar Home in Verona, WI
Home Values in the Area
Average Home Value in this Area
Purchase History
| Date | Type | Sale Price | Title Company |
|---|---|---|---|
| Condominium Deed | $325,000 | None Available | |
| Quit Claim Deed | -- | None Available | |
| Interfamily Deed Transfer | -- | None Available | |
| Deed | -- | -- | |
| Condominium Deed | $282,900 | None Available |
Mortgage History
| Date | Status | Loan Amount | Loan Type |
|---|---|---|---|
| Previous Owner | $150,000 | New Conventional | |
| Previous Owner | $55,000 | New Conventional | |
| Previous Owner | $50,000 | New Conventional | |
| Previous Owner | $176,000 | New Conventional | |
| Previous Owner | $187,600 | Unknown | |
| Previous Owner | $182,814 | Adjustable Rate Mortgage/ARM |
Property History
| Date | Event | Price | Change | Sq Ft Price |
|---|---|---|---|---|
| 12/03/2021 12/03/21 | Sold | $325,000 | +3.2% | $202 / Sq Ft |
| 10/13/2021 10/13/21 | Pending | -- | -- | -- |
| 10/11/2021 10/11/21 | For Sale | $314,900 | -- | $196 / Sq Ft |
Tax History Compared to Growth
Tax History
| Year | Tax Paid | Tax Assessment Tax Assessment Total Assessment is a certain percentage of the fair market value that is determined by local assessors to be the total taxable value of land and additions on the property. | Land | Improvement |
|---|---|---|---|---|
| 2024 | $13,068 | $389,000 | $63,400 | $325,600 |
| 2023 | $5,999 | $351,000 | $60,400 | $290,600 |
| 2021 | $5,562 | $262,700 | $50,400 | $212,300 |
| 2020 | $5,650 | $255,000 | $48,000 | $207,000 |
| 2019 | $5,673 | $255,000 | $46,200 | $208,800 |
| 2018 | $5,665 | $255,000 | $44,400 | $210,600 |
| 2017 | $5,707 | $248,000 | $44,400 | $203,600 |
| 2016 | $5,328 | $225,600 | $37,000 | $188,600 |
| 2015 | $5,384 | $225,600 | $34,300 | $191,300 |
| 2014 | $5,388 | $225,600 | $34,300 | $191,300 |
| 2013 | $5,121 | $225,600 | $34,300 | $191,300 |
Agents Affiliated with this Home
-
Shelley Smith-Koechel

Seller's Agent in 2021
Shelley Smith-Koechel
Bunbury & Assoc, REALTORS
(608) 575-9076
15 in this area
66 Total Sales
-
Ken Behnke

Buyer's Agent in 2021
Ken Behnke
First Weber Inc
(608) 445-9824
5 in this area
77 Total Sales
Map
Source: South Central Wisconsin Multiple Listing Service
MLS Number: 1921661
APN: 0708-334-1116-2
- 12 Gusty Ct
- 34 Hawks Landing Cir
- 9302 Windy Point Unit 9302
- 1905 Hawks Ridge Dr
- 9402 Silverstone Ln
- 9024 Royal Oaks Cir
- 1801 Opus Ln Unit 101
- 1801 Opus Ln Unit 103
- 9067 Hawks Reserve Ln Unit 201
- 1813 Pineview Dr
- 9629 Shadow Wood Dr
- 8705 Fairway Oaks Dr
- 9711 Grey Kestrel Dr
- 9720 Grey Kestrel Dr
- 8705 Nelson Crossing
- 9066 Paddington Pkwy
- 9076 Paddington Pkwy
- 9065 Bentley Green
- 1809 Shady Point Dr
- 9074 Paddington Pkwy
